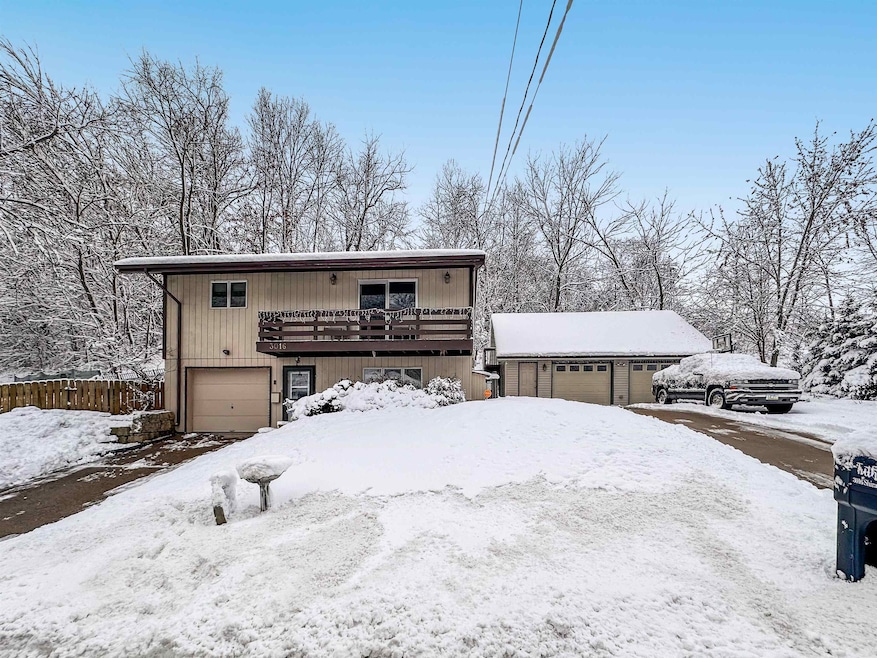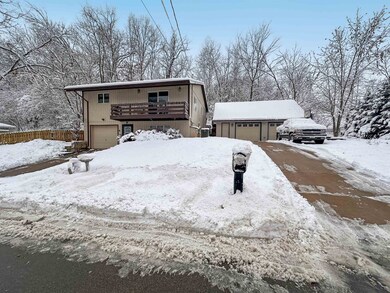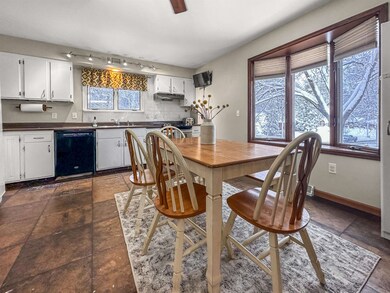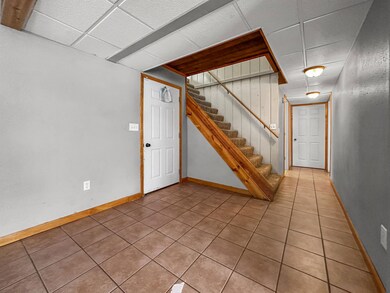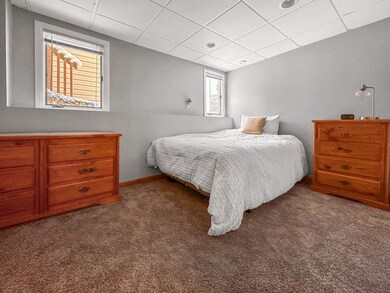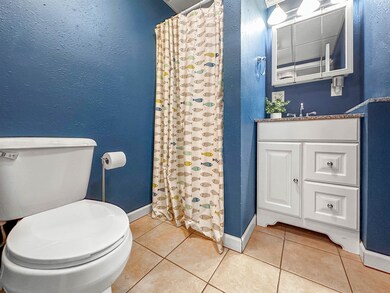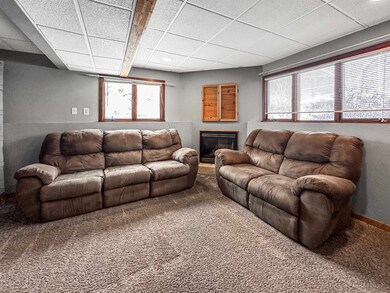
3016 Shiras Ave Dubuque, IA 52001
Highlights
- Deck
- Raised Ranch Architecture
- Porch
- Family Room with Fireplace
- Loft
- Patio
About This Home
As of February 2024Nestled on a secluded, wooded lot near Eagle Point Park, 3016 Shiras offers 3 bedrooms, 2 full bathrooms, a 1-car attached garage, and yes, it gets even better, an additional 2-car detached garage. You will also find a cozy den that complements the already spacious living room and kitchen area. There is an added storage area above the detached garage with an option to turn into additional living space. More features include a spacious deck, fenced-in yard, oh and did we mention all 3 garages are heated? If you value privacy, storage, and space, this home is for you!
Home Details
Home Type
- Single Family
Est. Annual Taxes
- $3,096
Year Built
- Built in 1976
Lot Details
- 0.37 Acre Lot
- Lot Dimensions are 112 x 142
Home Design
- Raised Ranch Architecture
- Poured Concrete
- Composition Shingle Roof
- Cedar Siding
- Vinyl Siding
Interior Spaces
- Multiple Fireplaces
- Window Treatments
- Family Room with Fireplace
- Loft
- Basement Fills Entire Space Under The House
- Laundry on lower level
Kitchen
- Oven or Range
- Dishwasher
- Disposal
Bedrooms and Bathrooms
- 2 Full Bathrooms
Parking
- 3 Car Garage
- Parking Storage or Cabinetry
- Heated Garage
- Garage Drain
Outdoor Features
- Deck
- Patio
- Porch
Utilities
- Forced Air Heating and Cooling System
- Gas Available
Listing and Financial Details
- Assessor Parcel Number 1107126015
Ownership History
Purchase Details
Home Financials for this Owner
Home Financials are based on the most recent Mortgage that was taken out on this home.Purchase Details
Home Financials for this Owner
Home Financials are based on the most recent Mortgage that was taken out on this home.Purchase Details
Home Financials for this Owner
Home Financials are based on the most recent Mortgage that was taken out on this home.Purchase Details
Home Financials for this Owner
Home Financials are based on the most recent Mortgage that was taken out on this home.Purchase Details
Home Financials for this Owner
Home Financials are based on the most recent Mortgage that was taken out on this home.Similar Homes in Dubuque, IA
Home Values in the Area
Average Home Value in this Area
Purchase History
| Date | Type | Sale Price | Title Company |
|---|---|---|---|
| Warranty Deed | $216,000 | None Listed On Document | |
| Warranty Deed | $158,500 | None Available | |
| Interfamily Deed Transfer | -- | None Available | |
| Warranty Deed | -- | None Available | |
| Warranty Deed | $147,500 | None Available |
Mortgage History
| Date | Status | Loan Amount | Loan Type |
|---|---|---|---|
| Open | $100,000 | Credit Line Revolving | |
| Open | $172,720 | New Conventional | |
| Previous Owner | $124,300 | New Conventional | |
| Previous Owner | $123,618 | New Conventional | |
| Previous Owner | $22,275 | Credit Line Revolving | |
| Previous Owner | $143,350 | VA | |
| Previous Owner | $146,200 | VA | |
| Previous Owner | $150,650 | VA |
Property History
| Date | Event | Price | Change | Sq Ft Price |
|---|---|---|---|---|
| 02/16/2024 02/16/24 | Sold | $215,900 | 0.0% | $117 / Sq Ft |
| 01/14/2024 01/14/24 | Pending | -- | -- | -- |
| 01/11/2024 01/11/24 | For Sale | $215,900 | +36.3% | $117 / Sq Ft |
| 07/30/2018 07/30/18 | Sold | $158,400 | -0.3% | $86 / Sq Ft |
| 06/14/2018 06/14/18 | Pending | -- | -- | -- |
| 06/14/2018 06/14/18 | For Sale | $158,900 | +7.0% | $86 / Sq Ft |
| 01/05/2016 01/05/16 | Sold | $148,500 | -6.6% | $81 / Sq Ft |
| 11/19/2015 11/19/15 | Pending | -- | -- | -- |
| 10/06/2015 10/06/15 | For Sale | $159,000 | -- | $86 / Sq Ft |
Tax History Compared to Growth
Tax History
| Year | Tax Paid | Tax Assessment Tax Assessment Total Assessment is a certain percentage of the fair market value that is determined by local assessors to be the total taxable value of land and additions on the property. | Land | Improvement |
|---|---|---|---|---|
| 2024 | $3,372 | $220,100 | $44,400 | $175,700 |
| 2023 | $3,372 | $252,000 | $44,400 | $207,600 |
| 2022 | $3,086 | $195,540 | $33,260 | $162,280 |
| 2021 | $3,086 | $195,540 | $33,260 | $162,280 |
| 2020 | $3,046 | $180,050 | $33,260 | $146,790 |
| 2019 | $3,074 | $180,050 | $33,260 | $146,790 |
| 2018 | $3,024 | $173,840 | $31,050 | $142,790 |
| 2017 | $2,932 | $173,840 | $31,050 | $142,790 |
| 2016 | $2,806 | $160,330 | $31,050 | $129,280 |
| 2015 | $2,806 | $160,330 | $31,050 | $129,280 |
| 2014 | $2,730 | $160,330 | $31,050 | $129,280 |
Agents Affiliated with this Home
-
Holly Lovell

Seller's Agent in 2024
Holly Lovell
Real Broker, LLC
(563) 581-3113
238 Total Sales
-
Sherri Kubly
S
Buyer's Agent in 2024
Sherri Kubly
EXIT Unlimited
(563) 920-7855
46 Total Sales
-
Sherry Spahn
S
Seller's Agent in 2018
Sherry Spahn
American Realty of Dubuque, Inc.
(563) 543-7849
25 Total Sales
-
Callie Brown
C
Buyer's Agent in 2018
Callie Brown
Ruhl & Ruhl Realtors
(563) 580-3319
52 Total Sales
Map
Source: East Central Iowa Association of REALTORS®
MLS Number: 148651
APN: 11-07-126-015
- Lot 1 Cobalt Ct Ct
- 2055 Cobalt Ct
- 2069 Sky Blue Dr
- LOT 29 Sky Blue Dr
- 1605 Amelia Cir
- 2055 Jansen St
- 1790 Amelia Dr
- 2635 Rhomberg Ave
- 2116 Shiras Ave
- 2355 Rhomberg Ave
- 2221 Garfield Ave
- 2162 Garfield Ave
- 790 Stone Ridge Place
- 3640 Mya Rose Ct
- 1952 Garfield Ave
- 1848 Rhomberg Ave
- 931 Liberty Ave
- 1615 Rhomberg Ave
- 4205 Peru Rd
- 1417 Lincoln Ave
