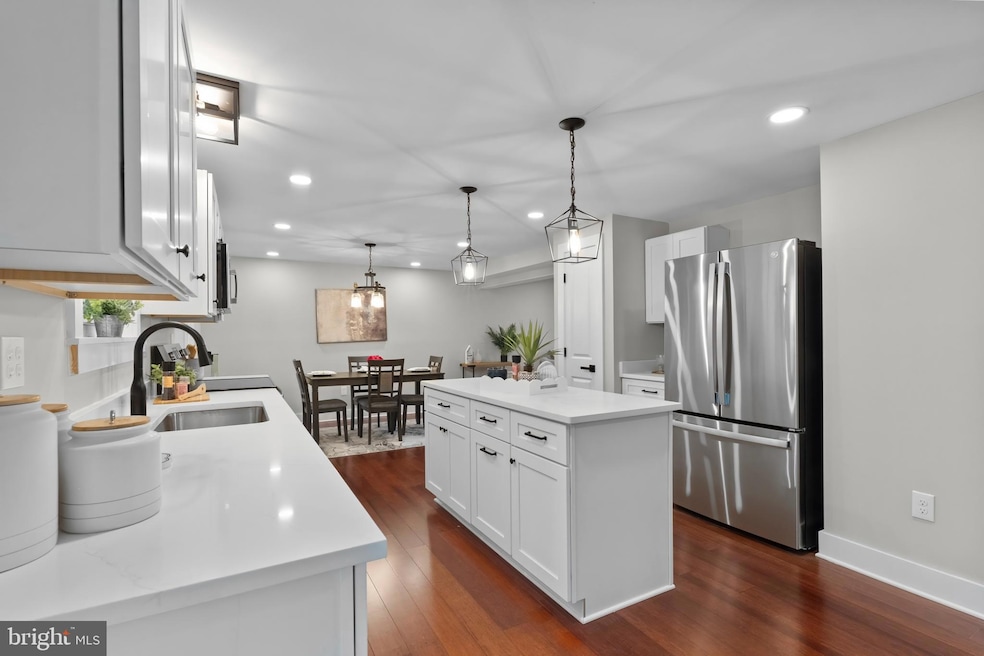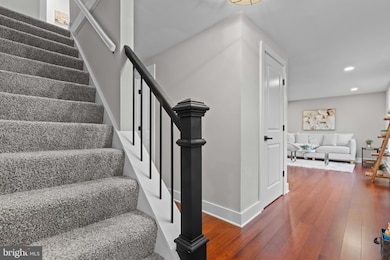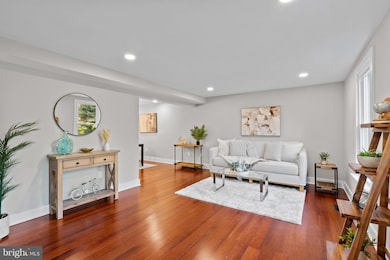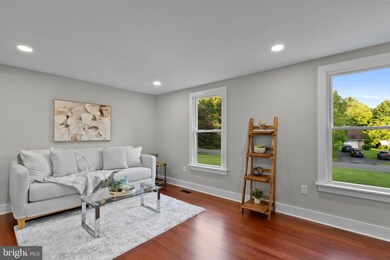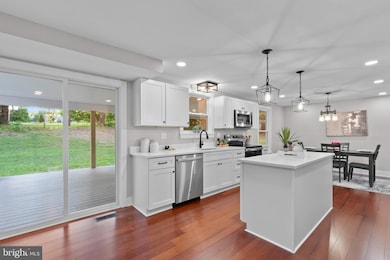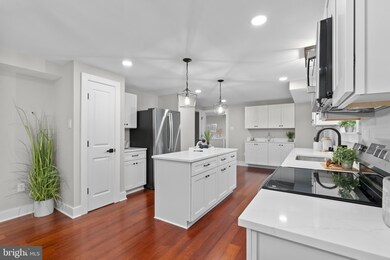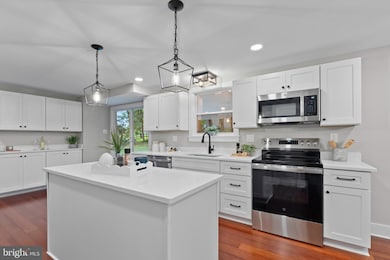
3017 Andover Rd Forest Hill, MD 21050
Estimated payment $3,945/month
Highlights
- Colonial Architecture
- Deck
- No HOA
- Jarrettsville Elementary School Rated A-
- Wood Flooring
- Upgraded Countertops
About This Home
**Price Correction** YES, THIS HOME LOOKS JUST AS GOOD IN PERSON! Welcome to 3017 Andover Rd—this beautifully updated 3-bedroom, 2.5-bath home offers style, space, and smart improvements throughout. Sitting on nearly 3⁄4 of an acre, enjoy the L-shaped back deck, finished basement with a bonus office, and a layout built for both comfort and function. Upgrades include: • New Roof, HVAC, and Water Heater • Updated Kitchen with Island & Quartz Counters • New Appliances, Windows, Paint, Carpet • Gorgeous Wood Floors & More! Located in the sought-after Fallston School District, with quick access to Route 152 and just 15 minutes from I-95. Don’t miss your chance—schedule your showing today! Call your agent or contact us directly if you’re not working with one.
Home Details
Home Type
- Single Family
Est. Annual Taxes
- $3,133
Year Built
- Built in 1984
Lot Details
- 0.73 Acre Lot
- Property is in excellent condition
- Property is zoned RR
Home Design
- Colonial Architecture
- Architectural Shingle Roof
- Concrete Perimeter Foundation
- Stick Built Home
Interior Spaces
- Property has 3 Levels
- Wainscoting
- Ceiling Fan
- Recessed Lighting
- Sliding Doors
- Family Room Off Kitchen
- Sitting Room
- Combination Kitchen and Dining Room
- Storm Doors
- Finished Basement
Kitchen
- Stove
- <<builtInMicrowave>>
- Dishwasher
- Stainless Steel Appliances
- Kitchen Island
- Upgraded Countertops
- Trash Compactor
Flooring
- Wood
- Carpet
Bedrooms and Bathrooms
- 3 Bedrooms
- En-Suite Bathroom
Parking
- 4 Parking Spaces
- 4 Driveway Spaces
Utilities
- Central Heating and Cooling System
- Heat Pump System
- Electric Water Heater
- Septic Tank
Additional Features
- Energy-Efficient Windows
- Deck
Community Details
- No Home Owners Association
- Clear Springs Estates Subdivision
Listing and Financial Details
- Tax Lot 16
- Assessor Parcel Number 1304060482
Map
Home Values in the Area
Average Home Value in this Area
Tax History
| Year | Tax Paid | Tax Assessment Tax Assessment Total Assessment is a certain percentage of the fair market value that is determined by local assessors to be the total taxable value of land and additions on the property. | Land | Improvement |
|---|---|---|---|---|
| 2024 | $3,193 | $287,500 | $117,400 | $170,100 |
| 2023 | $3,144 | $282,967 | $0 | $0 |
| 2022 | $3,095 | $278,433 | $0 | $0 |
| 2021 | $3,157 | $273,900 | $117,400 | $156,500 |
| 2020 | $3,157 | $268,367 | $0 | $0 |
| 2019 | $3,093 | $262,833 | $0 | $0 |
| 2018 | $3,002 | $257,300 | $132,500 | $124,800 |
| 2017 | $2,963 | $257,300 | $0 | $0 |
| 2016 | -- | $250,433 | $0 | $0 |
| 2015 | $2,984 | $247,000 | $0 | $0 |
| 2014 | $2,984 | $247,000 | $0 | $0 |
Property History
| Date | Event | Price | Change | Sq Ft Price |
|---|---|---|---|---|
| 06/23/2025 06/23/25 | Pending | -- | -- | -- |
| 06/12/2025 06/12/25 | Price Changed | $665,000 | -2.1% | $241 / Sq Ft |
| 06/05/2025 06/05/25 | For Sale | $679,000 | -- | $246 / Sq Ft |
Purchase History
| Date | Type | Sale Price | Title Company |
|---|---|---|---|
| Deed | $315,000 | Advantage Title | |
| Deed | $116,500 | -- | |
| Deed | $85,000 | -- | |
| Deed | $110,000 | -- |
Mortgage History
| Date | Status | Loan Amount | Loan Type |
|---|---|---|---|
| Previous Owner | $0 | New Conventional | |
| Previous Owner | $93,200 | No Value Available | |
| Previous Owner | $85,000 | No Value Available | |
| Previous Owner | $390,000 | No Value Available |
Similar Homes in the area
Source: Bright MLS
MLS Number: MDHR2043326
APN: 04-060482
- 1800 Twin Lakes Dr
- 1516 Lady Anne Ct
- 1435 Huntfield Way
- 1705 Moonriver Ct
- 1606 Big Timber Ct
- 1640 Kreitler Valley Rd
- 3170 Charles St
- 1651 Kreitler Valley Rd
- 2131 Baldwin Mill Rd
- 1308 Wiley Oak Dr
- 1322 Wiley Oak Dr
- 1634A Morse Rd
- 1713 Farmshire Ct
- 1239C Baldwin Mill Rd
- 2413 Engle Rd
- 2501 Pocock Rd
- 1636 Dulaney Dr
- 1354 W Jarrettsville Rd
- 2505 Derby Dr
- 1738 Shanwick Rd
