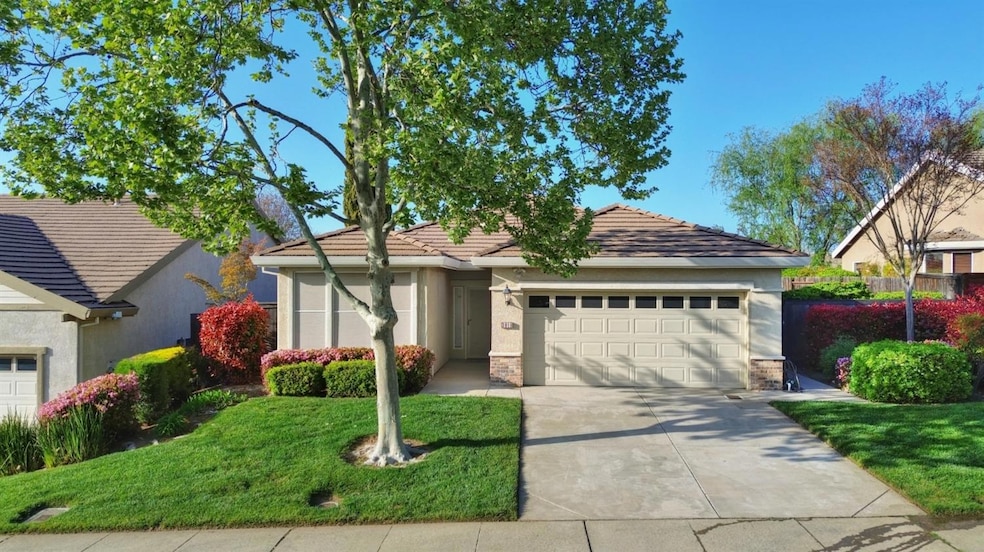
$535,000
- 2 Beds
- 2 Baths
- 1,188 Sq Ft
- 2611 Deerwood Ct
- Rocklin, CA
Step into comfort and style with this spacious, updated home in the sought-after Springfield active adult community. Featuring an expansive bright and open floor plan, this residence is perfect for both relaxing and entertaining. The large master suite offers a serene retreat, complete with a massive walk-in closet for all your storage needs. Enjoy elegant engineered wood flooring throughout the
Michelle Hawkins Realty ONE Group Complete
