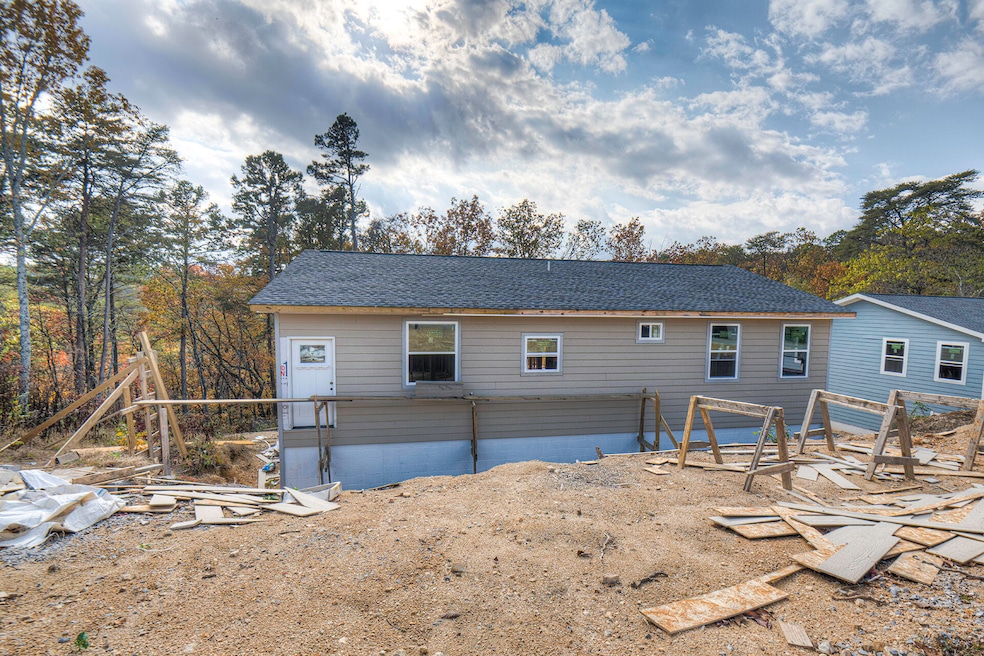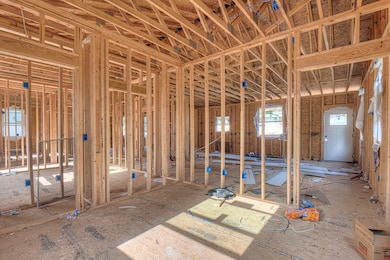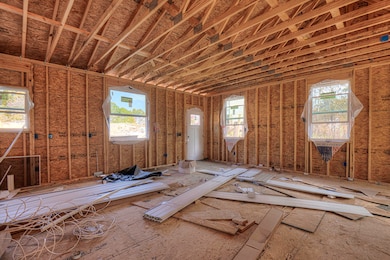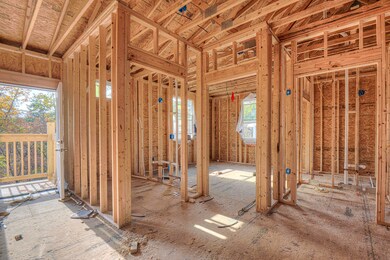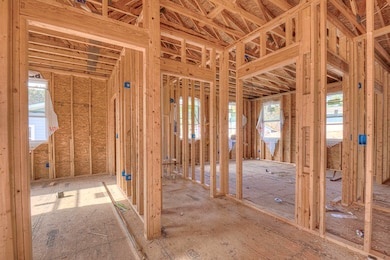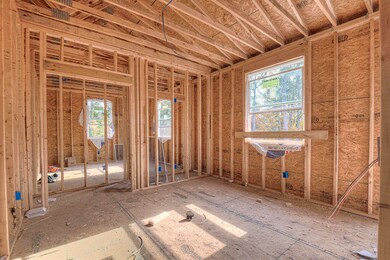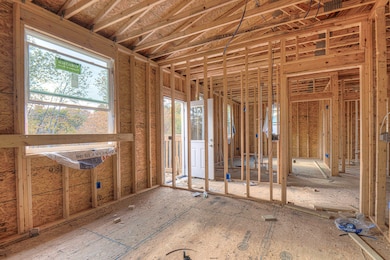3018 Northway Ln Chattanooga, TN 37406
East Chattanooga NeighborhoodEstimated payment $1,776/month
4
Beds
2
Baths
1,536
Sq Ft
$218
Price per Sq Ft
Highlights
- Under Construction
- Deck
- No HOA
- 0.63 Acre Lot
- Private Yard
- Front Porch
About This Home
Fantastic opportunity to own a brand-new 4-bedroom, 2-bath home — all on one level! Nearing completion, this home allows you to make your purchase now and personalize finishes and colors to make it uniquely yours.
Home Details
Home Type
- Single Family
Est. Annual Taxes
- $168
Year Built
- Built in 2025 | Under Construction
Lot Details
- 0.63 Acre Lot
- Lot Dimensions are 80x342.24
- Private Yard
Parking
- Off-Street Parking
Home Design
- Block Foundation
- Shingle Roof
- Vinyl Siding
Interior Spaces
- 1,536 Sq Ft Home
- 1-Story Property
- Storage In Attic
- Basement
Kitchen
- Free-Standing Electric Range
- Dishwasher
Bedrooms and Bathrooms
- 4 Bedrooms
- 2 Full Bathrooms
Outdoor Features
- Deck
- Front Porch
Schools
- Harrison Elementary School
- Dalewood Middle School
- Brainerd High School
Farming
- Bureau of Land Management Grazing Rights
Utilities
- Central Heating and Cooling System
- Water Heater
Community Details
- No Home Owners Association
Listing and Financial Details
- Assessor Parcel Number 137b G 025
Map
Create a Home Valuation Report for This Property
The Home Valuation Report is an in-depth analysis detailing your home's value as well as a comparison with similar homes in the area
Home Values in the Area
Average Home Value in this Area
Tax History
| Year | Tax Paid | Tax Assessment Tax Assessment Total Assessment is a certain percentage of the fair market value that is determined by local assessors to be the total taxable value of land and additions on the property. | Land | Improvement |
|---|---|---|---|---|
| 2024 | $84 | $3,750 | $0 | $0 |
| 2023 | $84 | $3,750 | $0 | $0 |
| 2022 | $84 | $3,750 | $0 | $0 |
| 2021 | $84 | $3,750 | $0 | $0 |
| 2020 | $78 | $2,825 | $0 | $0 |
| 2019 | $78 | $2,825 | $0 | $0 |
| 2018 | $64 | $2,825 | $0 | $0 |
| 2017 | $78 | $2,825 | $0 | $0 |
| 2016 | $78 | $0 | $0 | $0 |
| 2015 | $143 | $2,825 | $0 | $0 |
| 2014 | $143 | $0 | $0 | $0 |
Source: Public Records
Property History
| Date | Event | Price | List to Sale | Price per Sq Ft |
|---|---|---|---|---|
| 11/11/2025 11/11/25 | For Sale | $335,000 | -- | $218 / Sq Ft |
Source: Greater Chattanooga REALTORS®
Purchase History
| Date | Type | Sale Price | Title Company |
|---|---|---|---|
| Quit Claim Deed | -- | First Title | |
| Warranty Deed | $16,500 | First Title |
Source: Public Records
Source: Greater Chattanooga REALTORS®
MLS Number: 1523819
APN: 137B-G-025
Nearby Homes
- 3016 Northway Ln
- 3010 Northway Ln
- 3021 Towerway Dr
- 3015 Towerway Dr
- 2432 Northbrier Cir
- 2418 Tunnel Blvd
- 2718 Durand Ave
- 2816 Durand Ave
- 2411 Woolson Rd
- 2424 Campbell St
- 3525 Garner Rd
- 3525 Garner Rd Unit 2
- 3525 Garner Rd Unit 1
- 3525 Garner Rd Unit 3
- 2427 Leann Cir
- 2709 Glass St
- 2106 Tunnel Blvd
- 3400 Birchwood Dr
- 3643 Garner Rd
- 0 Noa St
- 2611 Andrews St Unit 101
- 3016 N Chamberlain Ave
- 1830 Tunnel Blvd
- 1828 Dogwood Dr
- 1712 Tunnel Blvd
- 2212 Allin St
- 3912 Meadow Ln
- 2712 N Orchard Knob Ave Unit B
- 3705 Hoyt St Unit ID1043556P
- 3705 Hoyt St Unit ID1043592P
- 3709 Hoyt St Unit ID1043560P
- 1400 N Chamberlain Ave Unit 33
- 1400 N Chamberlain Ave Unit 1
- 2440 Waterhaven Dr
- 1400 N Chamberlain Ave
- 1809 N Hawthorne St Unit 2
- 1400 Dodson Ave
- 1812 Olive St
- 1446 Bradt St Unit 1446
- 803 Eddings St
