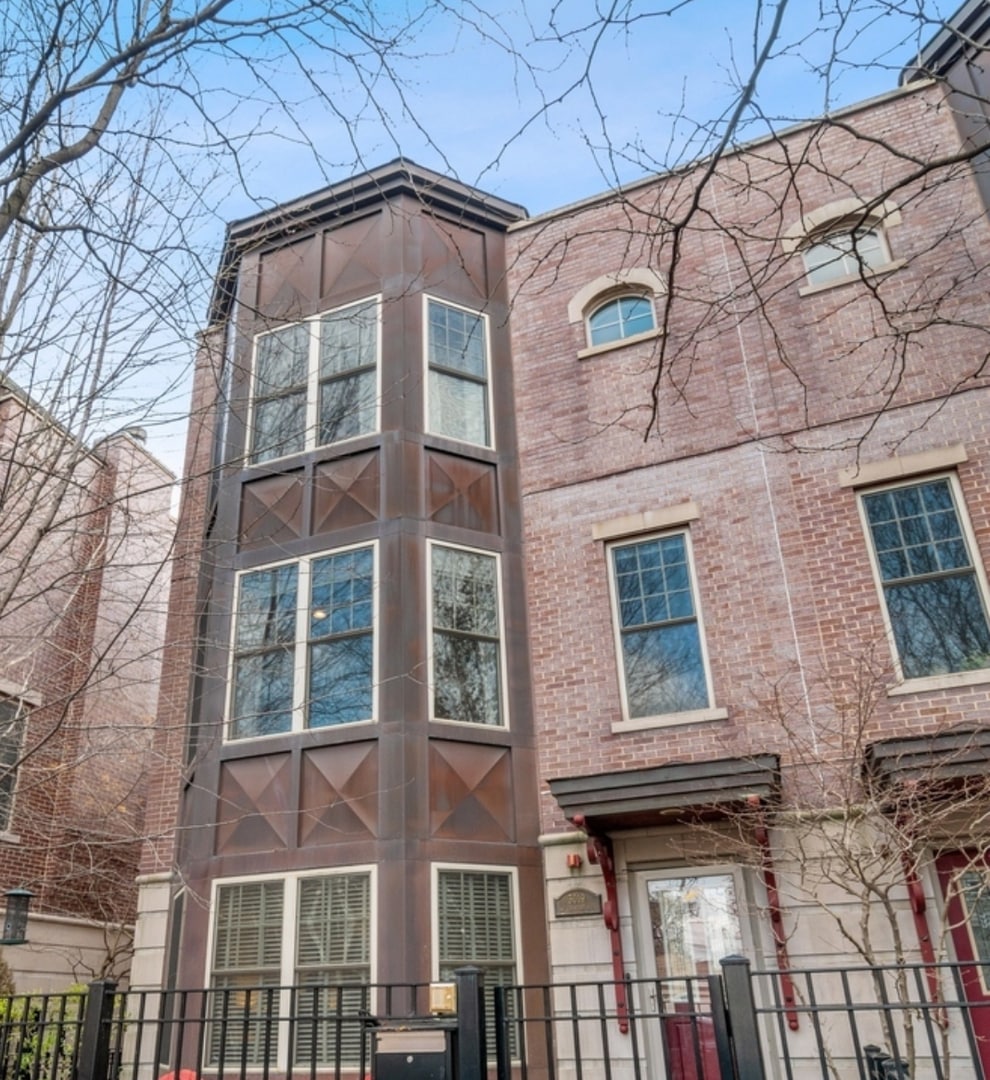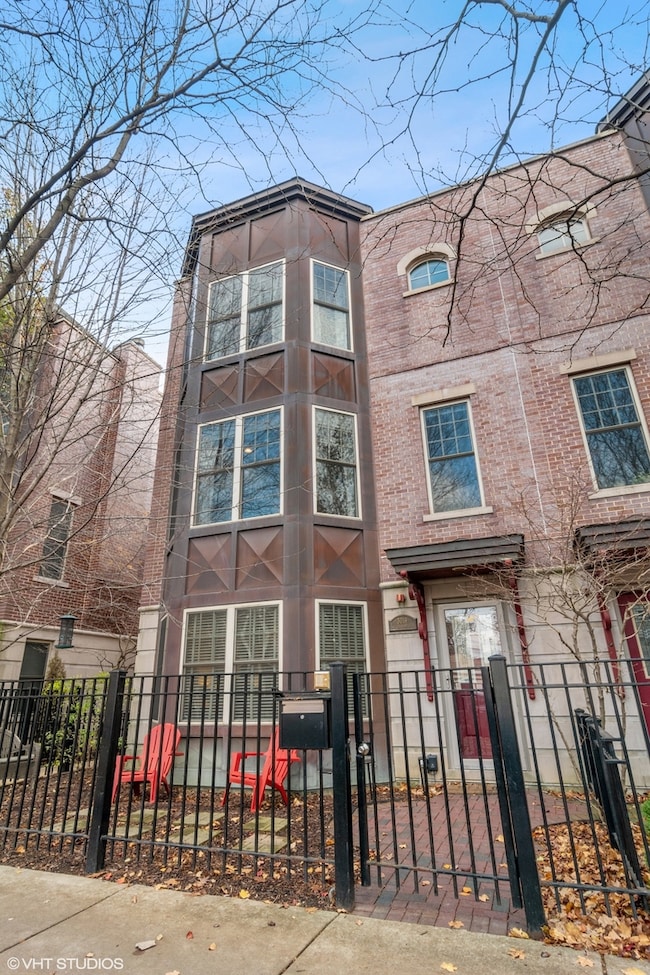3019 W Cornelia Ave Chicago, IL 60618
Avondale NeighborhoodHighlights
- Popular Property
- Property is near a park
- Whirlpool Bathtub
- Deck
- Wood Flooring
- 2-minute walk to Sacramento Playlot
About This Home
Gorgeous and extra wide light-filled end unit townhome in highly desired Cornelia Court. Spanning nearly 3000 SF on three levels, this oversized floor plan features 4 bedrooms, 3.5 bathrooms, attached garage parking for 2 cars & too many upgrades to list. Highly improved kitchen features upgraded 1 14" slab quartz countertops, all new professional grade appliances, design tile backsplash & all new hardware. Redesigned floor plan with custom built, newly added pantry and added upper cabinetry with custom built floating banquette and lighting. Smart lights enabled in the living room and primary suite. Nest doorbell and thermostat. Expansive layout allows for over-sized dining room and living room with a perfect transition to a sizable outdoor deck. The upper level features a spacious and grand primary suite with cathedral ceiling height, upgraded spa caliber bathroom, large walk-in closet, two additional bedrooms, second full bathroom with on-trend finishes, storage closets and laundry area. Lower level features a gigantic secondary suite currently set up for an Au Pair and previously used as a playroom/guest room, with a private en suite bathroom. Hallway walk-in closet has been converted into a functional office with lighting and built out work space. The attached garage is a legitimate two car garage with additional storage, refrigerator & shelving. The home overlooks the truly special private courtyard with tons of green space in a secure, gated community with family friendly events for special occasions. The property features a high walk score and is around the corner from Sacramento park, riverside walking paths, Target, bus lines, Addison blue line & and countless acclaimed restaurants & coffee shops. A must see home!
Townhouse Details
Home Type
- Townhome
Est. Annual Taxes
- $11,858
Year Built
- Built in 2007
Lot Details
- End Unit
- Fenced
Parking
- 2.5 Car Garage
- Off Alley Parking
- Parking Included in Price
Home Design
- Brick Exterior Construction
Interior Spaces
- 2,904 Sq Ft Home
- 3-Story Property
- Gas Log Fireplace
- Window Screens
- Family Room
- Living Room with Fireplace
- Combination Dining and Living Room
- Laundry Room
Kitchen
- Microwave
- Freezer
- Dishwasher
- Disposal
Flooring
- Wood
- Carpet
Bedrooms and Bathrooms
- 4 Bedrooms
- 4 Potential Bedrooms
- Dual Sinks
- Whirlpool Bathtub
- Separate Shower
Outdoor Features
- Deck
- Porch
Location
- Property is near a park
Utilities
- Forced Air Heating and Cooling System
- Heating System Uses Natural Gas
- Lake Michigan Water
Listing and Financial Details
- Property Available on 9/1/25
- Rent includes water
Community Details
Overview
- 57 Units
- Keira Tabling Association, Phone Number (847) 302-2644
- Cornelia Court Subdivision
- Property managed by TruHaven Homes
Pet Policy
- Dogs and Cats Allowed
Security
- Resident Manager or Management On Site
Map
Source: Midwest Real Estate Data (MRED)
MLS Number: 12424380
APN: 13-24-305-037-0000
- 3457 N Whipple St
- 3012 W Newport Ave
- 3447 N Whipple St
- 3100 N Albany Ave
- 3431 N Troy St
- 3621 N Richmond St
- 3113 N Kedzie Ave
- 2844 W Addison St Unit P1
- 3238 N Whipple St
- 3313 N Kedzie Ave
- 3312 N California Ave
- 3638 N Kedzie Ave
- 3046 W Belmont Ave
- 3740 N Whipple St
- 3122 W Belmont Ave
- 3215 N Francisco Ave Unit GS
- 3642 N Sawyer Ave
- 3252 N California Ave Unit 2
- 3037 W Belmont Ave Unit 2W
- 2955 W Belmont Ave
- 3508 N Sacramento Ave Unit 1S
- 3035 W Addison St Unit 1
- 3012 W Addison St Unit 1N
- 3044 W Addison St
- 3224 N Elston Ave Unit 3S
- 3408 W Berteau Ave Unit 1
- 3530 N Elston Ave Unit K06J
- 3532 N Elston Ave Unit G02C
- 3532 N Elston Ave Unit 1
- 3532 N Elston Ave Unit 3
- 3315 N Albany Ave Unit A02C
- 3322 N Troy St Unit 1
- 3244 N Whipple St Unit coach
- 3616 N Kedzie Ave Unit 2
- 3616 N Kedzie Ave Unit 1
- 2806 W Henderson St Unit 4
- 3012 W Belmont Ave Unit 3
- 2920 W Belmont Ave Unit 2R
- 2904 W Belmont Ave Unit 203
- 2911 W Belmont Ave Unit Commercial







