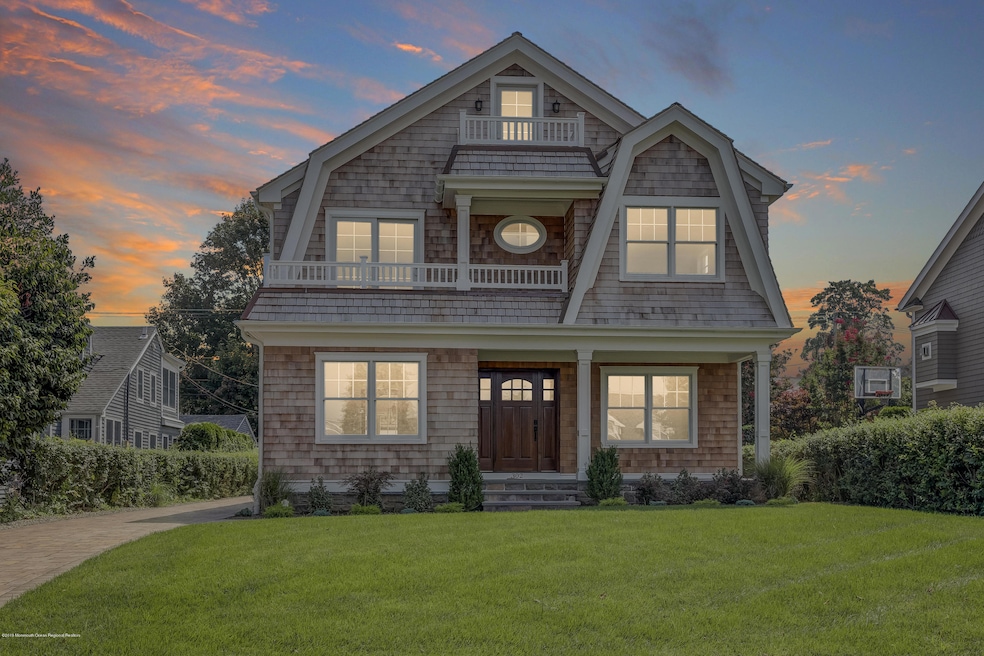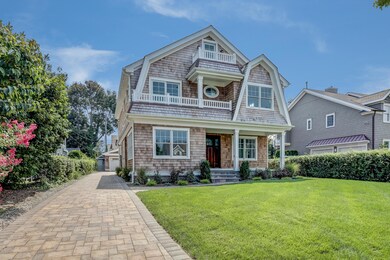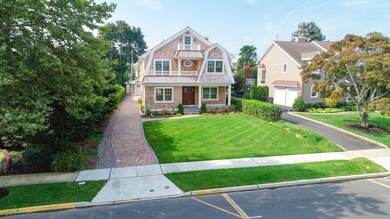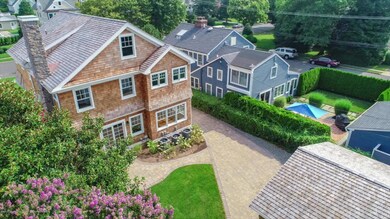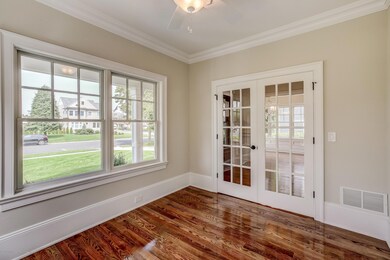
302 Baltimore Blvd Sea Girt, NJ 08750
Highlights
- New Construction
- Custom Home
- Great Room
- Sea Girt Elementary School Rated A+
- Marble Flooring
- Granite Countertops
About This Home
As of November 2019This magnificent new construction home is ready to move right into and start making memories! The design and flow of the floor plan will accommodate your every need. Formal Dining room and study, and plenty of open living space, plus 5 spacious bedrooms and 5 .5 baths on multiple levels. Plus a bonus (1300 sq ft) finished lower level. The kitchen features custom cabinetry, large island, quartz countertops and all high-end appliances fit for a chef. The second floor bedrooms all have their own private baths and when you walk into the master bath you'll think your in a luxury spa. Coffered ceilings and recessed paneling throughout. 2 car garage plus property can accommodate a pool! Direct access up to the beach! This is truly a must see to appreciate property!
Last Agent to Sell the Property
Berkshire Hathaway HomeServices Fox & Roach - Spring Lake License #1754232 Listed on: 09/20/2019

Last Buyer's Agent
David Dennin
Ocean Pointe
Home Details
Home Type
- Single Family
Est. Annual Taxes
- $7,420
Year Built
- Built in 2019 | New Construction
Lot Details
- Lot Dimensions are 50 x 150
- Sprinkler System
Parking
- 2 Car Detached Garage
- Garage Door Opener
- Driveway
- On-Street Parking
Home Design
- Custom Home
- Wood Roof
- Cedar Shake Siding
- Shake Siding
Interior Spaces
- 4,900 Sq Ft Home
- 4-Story Property
- Central Vacuum
- Built-In Features
- Crown Molding
- Beamed Ceilings
- Ceiling height of 9 feet on the main level
- Ceiling Fan
- Recessed Lighting
- Gas Fireplace
- French Doors
- Sliding Doors
- Entrance Foyer
- Great Room
- Dining Room
- Home Office
- Basement Fills Entire Space Under The House
- Home Security System
Kitchen
- Breakfast Area or Nook
- Butlers Pantry
- Gas Cooktop
- Range Hood
- <<microwave>>
- Dishwasher
- Kitchen Island
- Granite Countertops
Flooring
- Wood
- Marble
Bedrooms and Bathrooms
- 5 Bedrooms
- Primary bedroom located on second floor
- Walk-In Closet
- Primary Bathroom is a Full Bathroom
- Primary bathroom on main floor
- Dual Vanity Sinks in Primary Bathroom
- Primary Bathroom includes a Walk-In Shower
Outdoor Features
- Balcony
- Covered patio or porch
- Exterior Lighting
Schools
- Sea Girt Elementary And Middle School
- Manasquan High School
Utilities
- Forced Air Zoned Cooling and Heating System
- Heating System Uses Natural Gas
- Natural Gas Water Heater
Community Details
- No Home Owners Association
Listing and Financial Details
- Assessor Parcel Number 43-00049-0000-00019
Ownership History
Purchase Details
Purchase Details
Home Financials for this Owner
Home Financials are based on the most recent Mortgage that was taken out on this home.Purchase Details
Home Financials for this Owner
Home Financials are based on the most recent Mortgage that was taken out on this home.Purchase Details
Home Financials for this Owner
Home Financials are based on the most recent Mortgage that was taken out on this home.Similar Homes in the area
Home Values in the Area
Average Home Value in this Area
Purchase History
| Date | Type | Sale Price | Title Company |
|---|---|---|---|
| Deed | -- | None Listed On Document | |
| Deed | $2,650,000 | Trident Abstract Title Agcy | |
| Deed | -- | -- | |
| Deed | $590,000 | -- |
Mortgage History
| Date | Status | Loan Amount | Loan Type |
|---|---|---|---|
| Previous Owner | $500,000 | Credit Line Revolving | |
| Previous Owner | $1,200,000 | New Conventional | |
| Previous Owner | -- | No Value Available | |
| Previous Owner | $185,000 | Credit Line Revolving | |
| Previous Owner | $440,000 | No Value Available |
Property History
| Date | Event | Price | Change | Sq Ft Price |
|---|---|---|---|---|
| 11/22/2019 11/22/19 | Sold | $2,650,000 | -- | $541 / Sq Ft |
Tax History Compared to Growth
Tax History
| Year | Tax Paid | Tax Assessment Tax Assessment Total Assessment is a certain percentage of the fair market value that is determined by local assessors to be the total taxable value of land and additions on the property. | Land | Improvement |
|---|---|---|---|---|
| 2024 | $20,861 | $3,925,800 | $2,104,500 | $1,821,300 |
| 2023 | $20,861 | $4,163,800 | $2,422,300 | $1,741,500 |
| 2022 | $18,221 | $2,947,400 | $1,322,200 | $1,625,200 |
| 2021 | $18,221 | $2,865,000 | $1,376,000 | $1,489,000 |
| 2020 | $17,565 | $2,645,400 | $1,190,000 | $1,455,400 |
| 2019 | $7,153 | $1,039,700 | $1,039,700 | $0 |
| 2018 | $7,420 | $1,096,000 | $1,096,000 | $0 |
| 2017 | $9,059 | $1,330,200 | $1,080,000 | $250,200 |
| 2016 | $9,491 | $1,338,600 | $1,090,000 | $248,600 |
| 2015 | $9,104 | $1,292,000 | $1,050,000 | $242,000 |
| 2014 | $10,096 | $1,311,300 | $1,150,000 | $161,300 |
Agents Affiliated with this Home
-
Christine Granite

Seller's Agent in 2019
Christine Granite
BHHS Fox & Roach
(848) 218-2494
12 Total Sales
-
D
Buyer's Agent in 2019
David Dennin
Ocean Pointe
Map
Source: MOREMLS (Monmouth Ocean Regional REALTORS®)
MLS Number: 21938708
APN: 43-00049-0000-00019
- 216 Boston Blvd
- 116 New York Blvd
- 107 Philadelphia Blvd
- 105 Philadelphia Blvd
- 800 4th Ave
- 409 Brooklyn Blvd
- 800 Fourth St
- 507 Crescent Pkwy
- 500 Chicago Blvd
- 502 Chicago Blvd
- 504 Crescent Pkwy
- 406 Bell Place
- 408 Bell Place
- 708 New York Blvd
- 722 Boston Blvd
- 140 Curtis Place
- 2155 Terrace Place
- 11 Union Ave
- 81 Curtis Place
- 404 Ocean Rd
