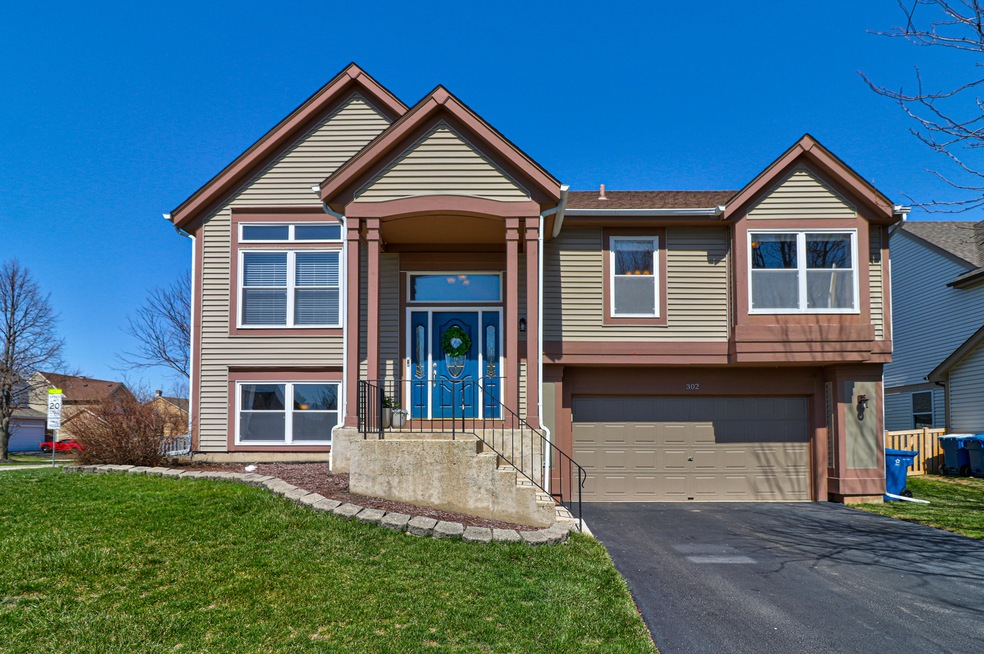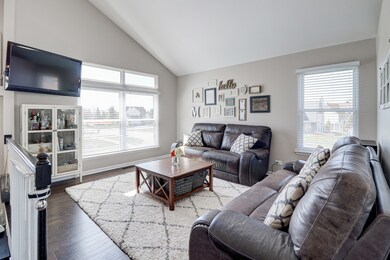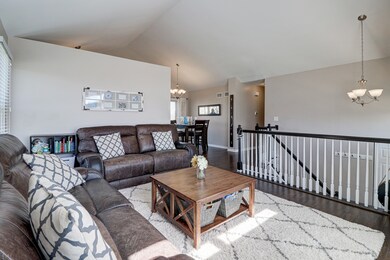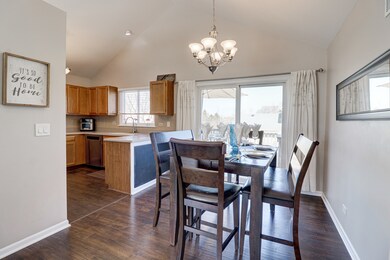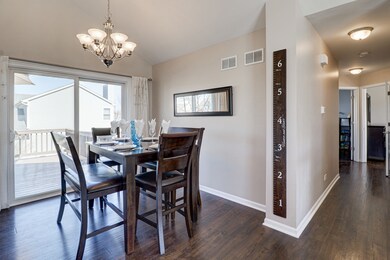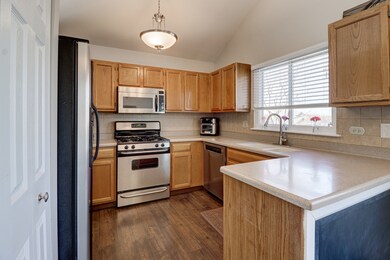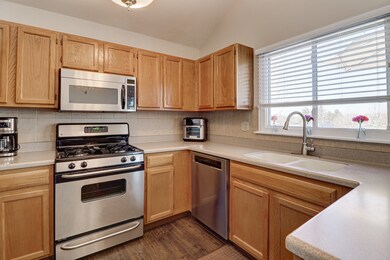
302 Barton Ct Unit 3 Bartlett, IL 60103
South Tri Village NeighborhoodHighlights
- Deck
- Vaulted Ceiling
- Corner Lot
- Bartlett High School Rated A-
- Traditional Architecture
- Walk-In Pantry
About This Home
As of May 2021Hurry to this Sharp Hickory Model in Fairfax Commons! This Beautiful Home is Open & Airy with Vaulted Ceilings! Lovely Kitchen with Oak Cabinets Corian Countertop and Under-mount Sink! Stainless Steel Appliances! 6 Panel White Doors! Dishwasher new in 2020! Sliding Glass Door & Large Deck off of Dining was Added in 2017! Back Yard for Summer Fun! Newer Dark Wood Laminate Flooring on Upper Level! Open Living room, Light & Bright with Transom windows! Master Bedroom with Vaulted Ceiling & Ceiling fan! Walk in Closet! Master Bath with Shower has Ceramic Tile! 2 more Bedrooms and Full Bath with Jacuzzi Tub complete the upper level! Lower Level Offers Spacious Family Room with Sliding Glass Door to Large newly Fenced (2019) Back yard! Great corner lot of cul de sac!
Last Agent to Sell the Property
Realty Executives Advance License #471006604 Listed on: 04/08/2021

Home Details
Home Type
- Single Family
Est. Annual Taxes
- $7,606
Year Built
- 1992
Lot Details
- Cul-De-Sac
- Fenced Yard
- Corner Lot
Parking
- Attached Garage
- Garage Transmitter
- Garage Door Opener
- Driveway
- Parking Included in Price
- Garage Is Owned
Home Design
- Traditional Architecture
- Slab Foundation
- Frame Construction
- Vinyl Siding
- Cedar
Interior Spaces
- Vaulted Ceiling
- Laminate Flooring
- Crawl Space
Kitchen
- Walk-In Pantry
- Oven or Range
- <<microwave>>
- Dishwasher
- Stainless Steel Appliances
- Disposal
Bedrooms and Bathrooms
- Walk-In Closet
- Primary Bathroom is a Full Bathroom
Laundry
- Dryer
- Washer
Utilities
- Forced Air Heating and Cooling System
- Heating System Uses Gas
- Lake Michigan Water
Additional Features
- Deck
- Property is near a bus stop
Listing and Financial Details
- Homeowner Tax Exemptions
Ownership History
Purchase Details
Home Financials for this Owner
Home Financials are based on the most recent Mortgage that was taken out on this home.Purchase Details
Home Financials for this Owner
Home Financials are based on the most recent Mortgage that was taken out on this home.Purchase Details
Home Financials for this Owner
Home Financials are based on the most recent Mortgage that was taken out on this home.Similar Homes in the area
Home Values in the Area
Average Home Value in this Area
Purchase History
| Date | Type | Sale Price | Title Company |
|---|---|---|---|
| Warranty Deed | $325,000 | Chicago Title | |
| Warranty Deed | $240,000 | Attorneys Title Guaranty Fun | |
| Warranty Deed | $146,500 | First American Title |
Mortgage History
| Date | Status | Loan Amount | Loan Type |
|---|---|---|---|
| Open | $119,000 | Construction | |
| Open | $260,000 | New Conventional | |
| Previous Owner | $216,000 | New Conventional | |
| Previous Owner | $171,600 | New Conventional | |
| Previous Owner | $193,500 | Unknown | |
| Previous Owner | $193,000 | Unknown | |
| Previous Owner | $195,000 | Unknown | |
| Previous Owner | $194,400 | Unknown | |
| Previous Owner | $167,000 | Unknown | |
| Previous Owner | $167,000 | Unknown | |
| Previous Owner | $168,000 | Unknown | |
| Previous Owner | $168,000 | Unknown | |
| Previous Owner | $22,500 | Stand Alone Second | |
| Previous Owner | $144,500 | Unknown | |
| Previous Owner | $139,571 | FHA |
Property History
| Date | Event | Price | Change | Sq Ft Price |
|---|---|---|---|---|
| 05/24/2021 05/24/21 | Sold | $325,000 | +3.2% | $186 / Sq Ft |
| 04/09/2021 04/09/21 | Pending | -- | -- | -- |
| 04/08/2021 04/08/21 | For Sale | $314,900 | +31.2% | $181 / Sq Ft |
| 07/13/2015 07/13/15 | Sold | $240,000 | -3.9% | $138 / Sq Ft |
| 05/31/2015 05/31/15 | Pending | -- | -- | -- |
| 04/04/2015 04/04/15 | For Sale | $249,700 | -- | $143 / Sq Ft |
Tax History Compared to Growth
Tax History
| Year | Tax Paid | Tax Assessment Tax Assessment Total Assessment is a certain percentage of the fair market value that is determined by local assessors to be the total taxable value of land and additions on the property. | Land | Improvement |
|---|---|---|---|---|
| 2023 | $7,606 | $100,290 | $30,490 | $69,800 |
| 2022 | $7,621 | $93,210 | $28,340 | $64,870 |
| 2021 | $7,398 | $88,480 | $26,900 | $61,580 |
| 2020 | $7,216 | $85,820 | $26,090 | $59,730 |
| 2019 | $7,116 | $82,760 | $25,160 | $57,600 |
| 2018 | $7,396 | $83,340 | $24,080 | $59,260 |
| 2017 | $7,182 | $80,020 | $23,120 | $56,900 |
| 2016 | $7,039 | $76,430 | $22,080 | $54,350 |
| 2015 | $7,019 | $72,350 | $20,900 | $51,450 |
| 2014 | $6,527 | $70,520 | $20,370 | $50,150 |
| 2013 | $8,259 | $75,790 | $20,860 | $54,930 |
Agents Affiliated with this Home
-
Lisa Sweeney

Seller's Agent in 2021
Lisa Sweeney
Realty Executives
(847) 542-8786
2 in this area
171 Total Sales
-
Nitul Thakkar
N
Buyer's Agent in 2021
Nitul Thakkar
Chicagoland Brokers Inc.
(847) 322-6601
5 in this area
84 Total Sales
-
Susan Riley

Seller's Agent in 2015
Susan Riley
RE/MAX Suburban
(630) 776-1601
21 Total Sales
-
I
Buyer's Agent in 2015
Inger Perrino
Berkshire Hathaway HomeServices American Heritage
Map
Source: Midwest Real Estate Data (MRED)
MLS Number: MRD11047664
APN: 01-14-206-006
- 1639 Colfax Ct Unit 3
- 262 Hawk Hollow Dr
- 395 Wildberry Ln
- 246 Hawk Hollow Dr
- 355 Wentworth Ln Unit 5
- 2363 Cove Dr
- 2136 Camden Ln
- 2116 Glasgow Ct Unit 340D
- 339 Ashford Cir Unit 1
- 1697 Gerber Rd
- 457 Hadley Ct
- 2243 Camden Ln
- 434 Cromwell Cir Unit 3
- 1678 Penny Ln
- 4050 Bayside Dr
- 1703 Penny Ln
- 5N444 S Bartlett Rd
- 1751 Rizzi Ln
- 1803 Rizzi Ln
- 1835 Rizzi Ln
