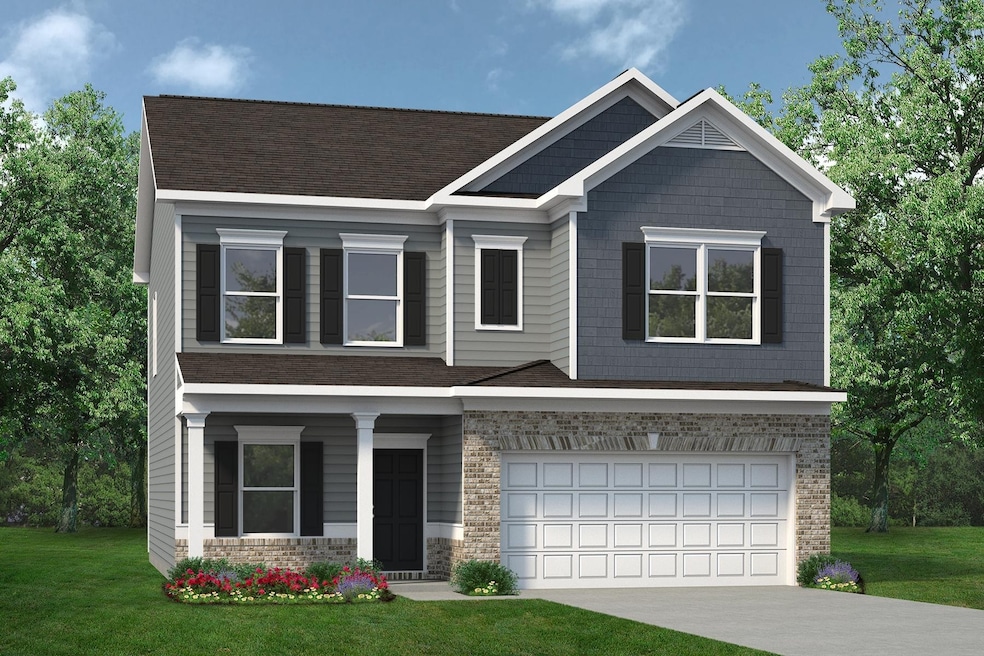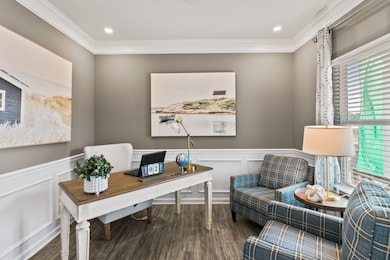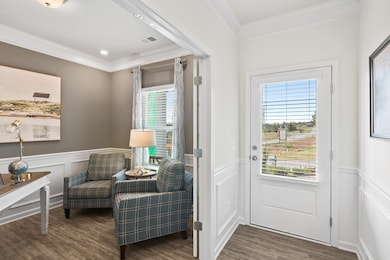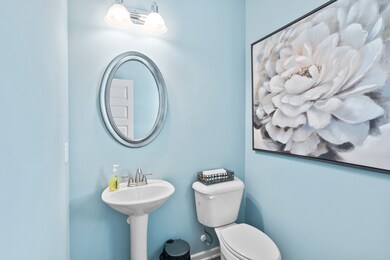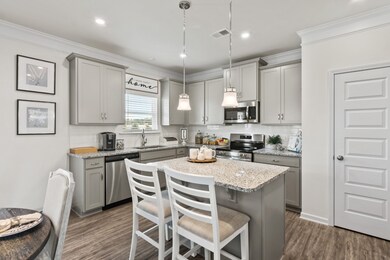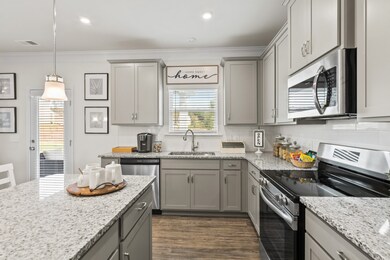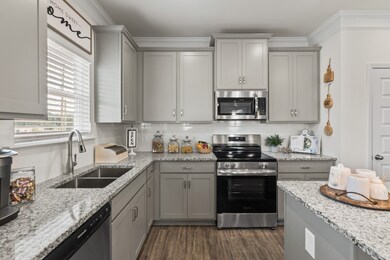
302 Dunbar Dell Rd Clarksville, TN 37043
Estimated payment $2,324/month
Highlights
- Porch
- 2 Car Attached Garage
- Two cooling system units
- Rossview Elementary School Rated A-
- Walk-In Closet
- Patio
About This Home
The Coleman at Jackson Hills by Smith Douglas Homes, greets you with a covered front porch entry that opens to a welcoming dining room, or study if you prefer. Expansive sight lines across the back of the home connect the family room, breakfast nook and kitchen areas. The window is placed above the kitchen sink and the kitchen offers an optional center island. Four upstairs bedrooms include an owner's suite with large walk-in closet, while a convenient laundry room is situated in a central location. The secondary bathroom offers compartmentalized space that allows for multiple people to use the space at the same time with access to the three additional bedrooms.
Listing Agent
SDH Nashville, LLC Brokerage Phone: 4142431603 License #365007 Listed on: 07/16/2025
Home Details
Home Type
- Single Family
Est. Annual Taxes
- $2,800
Year Built
- Built in 2025
HOA Fees
- $40 Monthly HOA Fees
Parking
- 2 Car Attached Garage
Home Design
- Slab Foundation
- Stone Siding
- Vinyl Siding
Interior Spaces
- 2,053 Sq Ft Home
- Property has 1 Level
- Interior Storage Closet
Kitchen
- Microwave
- Dishwasher
- Disposal
Flooring
- Carpet
- Laminate
- Vinyl
Bedrooms and Bathrooms
- 4 Bedrooms
- Walk-In Closet
Outdoor Features
- Patio
- Porch
Schools
- Liberty Elementary School
- New Providence Middle School
- Northeast High School
Utilities
- Two cooling system units
- Two Heating Systems
- Central Heating
- Heat Pump System
Community Details
- Jackson Hills Subdivision
Listing and Financial Details
- Tax Lot 66
Map
Home Values in the Area
Average Home Value in this Area
Property History
| Date | Event | Price | Change | Sq Ft Price |
|---|---|---|---|---|
| 07/16/2025 07/16/25 | For Sale | $370,205 | -- | $180 / Sq Ft |
Similar Homes in Clarksville, TN
Source: Realtracs
MLS Number: 2942567
- 1234 Dunbar Dell Rd
- 332 Old Dunbar Cave Rd
- 323 Dunbar Cave Rd
- 407 Idaho Springs Rd
- 295 Cheshire Rd
- 334 Idaho Springs Rd
- 204 Cody Ct
- 407 Sugar Tree Dr
- 527 Idlewood Dr
- 345 Lockert Place
- 318 Ridgeland Dr
- 1851 Waters Edge Dr
- 804 River Run
- 208 E Old Trenton Rd
- 2141 Sanders Rd
- 241 Blair Dr
- 2065 Cobb Meadow Ln
- 826 Dunbar Cave Rd
- 2015 Mossy Oak Cir
- 247 Jeffery Dr
- 339 Lake Court Dr
- 520 Idlewood Dr
- 2029 Old Russellville Pike
- 291 Dunbar Cave Rd
- 287 Dunbar Cave Rd Unit A
- 283 Dunbar Cave Rd Unit D
- 230 Timber Court Dr Unit E
- 277 Dunbar Cave Rd Unit A
- 323 Lockert Place
- 304 Ridgeland Dr
- 180 Cave Rd
- 1760 Heritage Dr
- 436 Bluff Dr
- 445 Warfield Blvd
- 7 Welch St
- 136 W Rossview Rd Unit A
- 150 Fairview Ln
- 234 Fairview Ln Unit D
- 238 Fairview Ln Unit B
- 144 Center Pointe Dr Unit B
