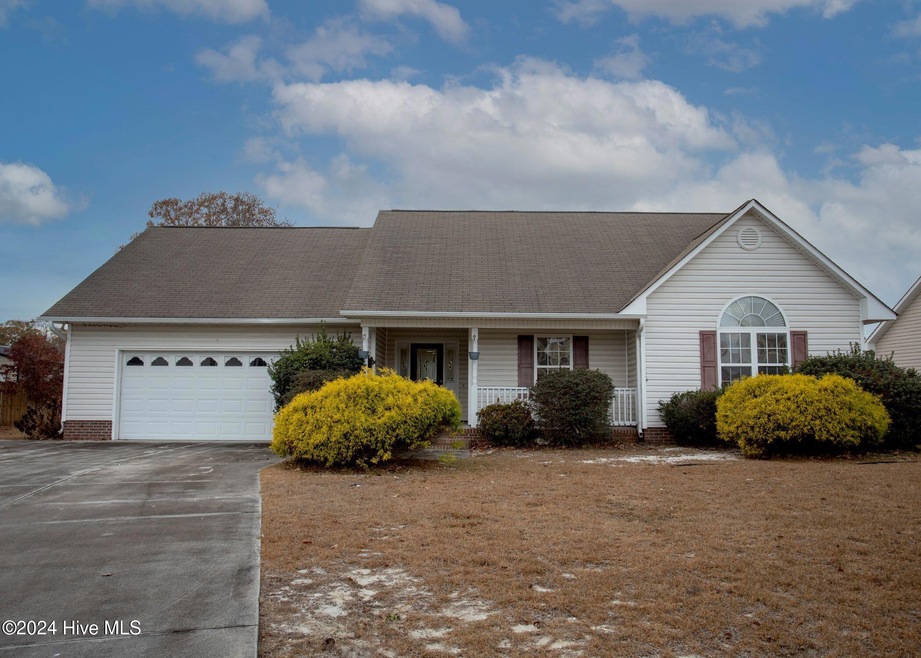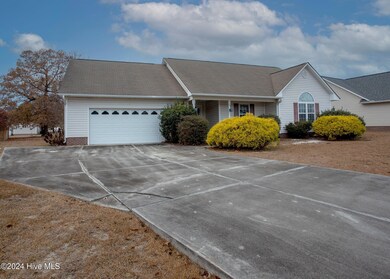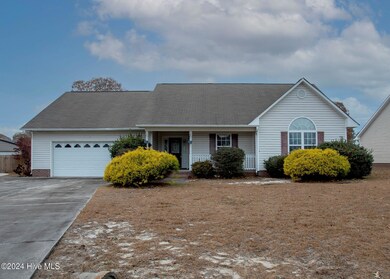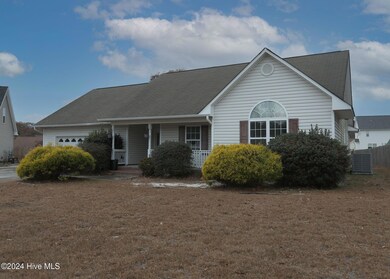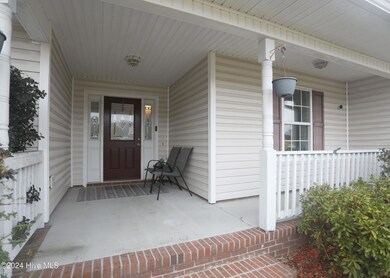
302 Ivy Brook Ct Richlands, NC 28574
Highlights
- Finished Room Over Garage
- Vaulted Ceiling
- No HOA
- Deck
- Main Floor Primary Bedroom
- Cul-De-Sac
About This Home
As of June 2025This spacious open-concept 4-bedroom, 2-bathroom home is nestled in a quiet cul-de-sac, offering both privacy and convenience. The bright and airy interior features vaulted ceilings that enhance the sense of space, while the large living areas flow seamlessly for easy entertaining. The kitchen opens into the living room, making it perfect for gatherings. The home also boasts a new HVAC system for year-round comfort. Outdoors, enjoy the peaceful backyard with a deck, ideal for relaxing or hosting outdoor activities. Located close to shopping, dining, and the base, this home combines comfort, style, and an unbeatable location. The extra wide driveway and attached 2-car garage provides ample storage and parking.
Last Agent to Sell the Property
Century 21 Coastal Advantage License #337060 Listed on: 11/21/2024

Home Details
Home Type
- Single Family
Est. Annual Taxes
- $1,417
Year Built
- Built in 2005
Lot Details
- 0.35 Acre Lot
- Cul-De-Sac
- Property is zoned R-15
Home Design
- Slab Foundation
- Wood Frame Construction
- Shingle Roof
- Vinyl Siding
- Stick Built Home
Interior Spaces
- 1,832 Sq Ft Home
- 2-Story Property
- Tray Ceiling
- Vaulted Ceiling
- Ceiling Fan
- Gas Log Fireplace
- Entrance Foyer
- Combination Dining and Living Room
- Scuttle Attic Hole
- Fire and Smoke Detector
- Laundry Room
Kitchen
- Stove
- <<builtInMicrowave>>
Flooring
- Tile
- Luxury Vinyl Plank Tile
Bedrooms and Bathrooms
- 4 Bedrooms
- Primary Bedroom on Main
- Walk-In Closet
- 2 Full Bathrooms
- Walk-in Shower
Parking
- 2 Car Attached Garage
- Finished Room Over Garage
- Garage Door Opener
- Driveway
Outdoor Features
- Deck
- Porch
Schools
- Heritage Elementary School
- Trexler Middle School
- Richlands High School
Utilities
- Central Air
- Heat Pump System
- Electric Water Heater
- On Site Septic
- Septic Tank
Community Details
- No Home Owners Association
- Catherines Crossing Subdivision
Listing and Financial Details
- Tax Lot 20
- Assessor Parcel Number 47c-20
Ownership History
Purchase Details
Home Financials for this Owner
Home Financials are based on the most recent Mortgage that was taken out on this home.Purchase Details
Home Financials for this Owner
Home Financials are based on the most recent Mortgage that was taken out on this home.Purchase Details
Home Financials for this Owner
Home Financials are based on the most recent Mortgage that was taken out on this home.Similar Homes in Richlands, NC
Home Values in the Area
Average Home Value in this Area
Purchase History
| Date | Type | Sale Price | Title Company |
|---|---|---|---|
| Warranty Deed | $310,000 | None Listed On Document | |
| Warranty Deed | $310,000 | None Listed On Document | |
| Warranty Deed | $260,000 | None Listed On Document | |
| Warranty Deed | $164,000 | None Available |
Mortgage History
| Date | Status | Loan Amount | Loan Type |
|---|---|---|---|
| Open | $270,000 | VA | |
| Closed | $270,000 | VA | |
| Previous Owner | $275,000 | Construction | |
| Previous Owner | $189,050 | Unknown | |
| Previous Owner | $32,760 | Stand Alone Second | |
| Previous Owner | $131,040 | Adjustable Rate Mortgage/ARM |
Property History
| Date | Event | Price | Change | Sq Ft Price |
|---|---|---|---|---|
| 06/17/2025 06/17/25 | Sold | $310,000 | 0.0% | $169 / Sq Ft |
| 05/16/2025 05/16/25 | Pending | -- | -- | -- |
| 04/23/2025 04/23/25 | For Sale | $310,000 | +19.2% | $169 / Sq Ft |
| 03/10/2025 03/10/25 | Sold | $260,000 | -10.3% | $142 / Sq Ft |
| 03/02/2025 03/02/25 | Pending | -- | -- | -- |
| 02/03/2025 02/03/25 | Price Changed | $289,900 | -1.1% | $158 / Sq Ft |
| 01/09/2025 01/09/25 | Price Changed | $293,000 | -0.8% | $160 / Sq Ft |
| 11/21/2024 11/21/24 | For Sale | $295,500 | 0.0% | $161 / Sq Ft |
| 12/20/2021 12/20/21 | Rented | $1,400 | 0.0% | -- |
| 12/03/2021 12/03/21 | For Rent | $1,400 | +12.0% | -- |
| 01/26/2021 01/26/21 | Rented | $1,250 | 0.0% | -- |
| 11/02/2020 11/02/20 | For Rent | $1,250 | +19.0% | -- |
| 12/13/2018 12/13/18 | Rented | $1,050 | 0.0% | -- |
| 12/13/2018 12/13/18 | For Rent | $1,050 | +16.7% | -- |
| 06/01/2014 06/01/14 | Under Contract | -- | -- | -- |
| 04/11/2014 04/11/14 | For Rent | $900 | 0.0% | -- |
| 04/11/2014 04/11/14 | Rented | $900 | 0.0% | -- |
| 10/25/2013 10/25/13 | Rented | $900 | -21.7% | -- |
| 10/25/2013 10/25/13 | Under Contract | -- | -- | -- |
| 10/07/2013 10/07/13 | For Rent | $1,150 | -- | -- |
Tax History Compared to Growth
Tax History
| Year | Tax Paid | Tax Assessment Tax Assessment Total Assessment is a certain percentage of the fair market value that is determined by local assessors to be the total taxable value of land and additions on the property. | Land | Improvement |
|---|---|---|---|---|
| 2024 | $1,417 | $216,284 | $32,000 | $184,284 |
| 2023 | $1,417 | $216,284 | $32,000 | $184,284 |
| 2022 | $1,417 | $216,284 | $32,000 | $184,284 |
| 2021 | $1,242 | $176,150 | $32,000 | $144,150 |
| 2020 | $1,242 | $176,150 | $32,000 | $144,150 |
| 2019 | $1,242 | $176,150 | $32,000 | $144,150 |
| 2018 | $1,242 | $176,150 | $32,000 | $144,150 |
| 2017 | $1,108 | $164,150 | $25,000 | $139,150 |
| 2016 | $1,108 | $164,150 | $0 | $0 |
| 2015 | $1,108 | $164,150 | $0 | $0 |
| 2014 | $1,108 | $164,150 | $0 | $0 |
Agents Affiliated with this Home
-
Gabrielle Hunte
G
Seller's Agent in 2025
Gabrielle Hunte
Carolina Real Estate Group
(910) 333-1038
28 in this area
113 Total Sales
-
Mikeal Murray
M
Seller's Agent in 2025
Mikeal Murray
Century 21 Coastal Advantage
(910) 353-7755
2 in this area
28 Total Sales
-
Sarah Kirtley
S
Buyer's Agent in 2025
Sarah Kirtley
CENTURY 21 Champion Real Estate
(772) 913-2238
24 in this area
42 Total Sales
-
Shirley Morrison
S
Seller's Agent in 2021
Shirley Morrison
Coastal Advantage Properties
(910) 353-7757
3 in this area
6 Total Sales
-
P
Seller's Agent in 2021
Prop Mgmt C21 Cherie Schulz
CENTURY 21 Cherie Schulz Realty Firm
-
M
Buyer's Agent in 2021
Meaghan Willman
Coldwell Banker Sea Coast Advantage - Jacksonville
Map
Source: Hive MLS
MLS Number: 100477147
APN: 064580
- 107 Harvest Moon Dr
- 250 Rowland Dr
- 212 Star Gazer Ct
- 1971 Catherine Lake Rd
- 609 Duncan Dr N
- 712 Addor Dr
- 910 Purvis Ct
- 716 Addor Dr
- 1151 Lakeview Ave
- 2172 Catherine Lake Rd
- 108 Wheaton Dr
- 123 Wheaton Dr
- 105 Linden Rd
- 207 Long Neck Dr
- 116 Linden Rd
- 105 Gobblers Way
- 143 Wheaton Dr
- 600 Feather Ct
- 2281 Catherine Lake Rd
- 301 Gus Ct
