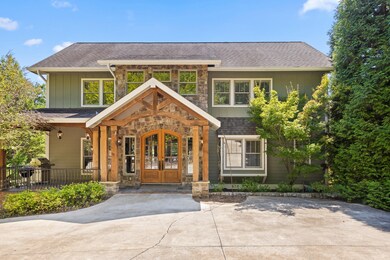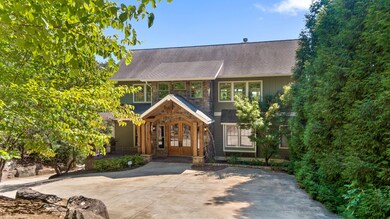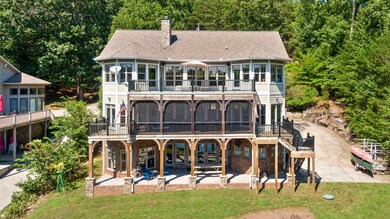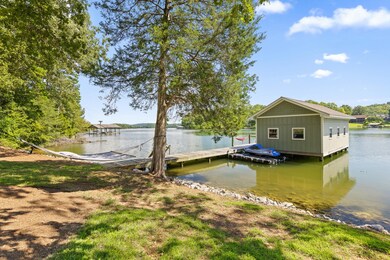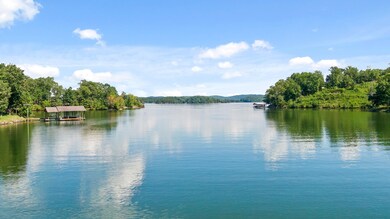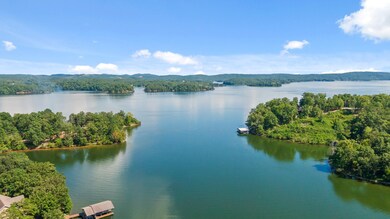
302 Key Cove Rd Spring City, TN 37381
Highlights
- Lake Front
- Wood Flooring
- Covered patio or porch
- Docks
- No HOA
- Covered Deck
About This Home
As of April 2024This home on Watts Bar Lake invites you and your favorite people to live on lake time. Offering three levels of true comfort and optimal entertainment, top-notch recreational amenities and dreamy outdoor living all perfectly perched lake-side to relax and enjoy. The large, yet quiet, cove off the main channel of the TN river has year round water. Conveniently Located just 75 minutes from Chattanooga and Knoxville. This spacious open home was designed and built for just this - a multi-family vacation sweet spot! The layout of the main level has an open and enormous kitchen fully equipped for all your culinary needs to feed a crowd. The new stove features a ''air fryer'' oven! The wine fridge is ready for any vintage. The scraped wood floors, solid wood cabinetry and natural stone counters speak to the timeless and durable details found throughout this home. The adjacent dining area is wrapped in windows with dreamy views to the lake and can accommodate a table for 12. The family room and foyer open to the second level lofted balconies as well to the kitchen and dining areas keeping the heart of the home connected and glowing with comfortable seating around the wood burning fireplace and adjacent screened, back deck, a favorite space for many. And, those lake views flow all the way across the back of the house on every level! The best basement ever has lofty 11 ft ceilings and housed all the indoor entertainment with room for an air hockey table, pool table, and media equipment. The entertainment flows out the back doors onto the patio with outdoor TV connections, large Spa and infrared heater. Not enough? Take a few steps down to the lake-side firepit for evening conversations or jump off the dock into that sweet, Tennessee water. Perhaps you're a morning person, l recommend a warm drink dockside while the Mother Nature puts on a show. Or, one of the three decks on the back of the house will do for a similar start to a great day.
Last Agent to Sell the Property
Real Estate Partners Chattanooga, LLC Brokerage Phone: 4238866577 License #324596,306209 Listed on: 04/13/2024

Home Details
Home Type
- Single Family
Est. Annual Taxes
- $4,324
Year Built
- Built in 2007
Lot Details
- 0.5 Acre Lot
- Lot Dimensions are 106 x206
- Lake Front
- Sloped Lot
- Irrigation
Parking
- 2 Car Garage
- Garage Door Opener
Home Design
- Brick Exterior Construction
- Asphalt Roof
- Stone Siding
Interior Spaces
- Property has 3 Levels
- Wood Burning Fireplace
- <<energyStarQualifiedWindowsToken>>
- Den with Fireplace
- Water Views
- Fire and Smoke Detector
- Finished Basement
Kitchen
- <<microwave>>
- Dishwasher
- Disposal
Flooring
- Wood
- Carpet
- Tile
- Slate Flooring
Bedrooms and Bathrooms
- 5 Bedrooms
- Walk-In Closet
- 4 Full Bathrooms
Laundry
- Dryer
- Washer
Outdoor Features
- Docks
- Covered Deck
- Covered patio or porch
- Outdoor Gas Grill
Schools
- Spring City Elementary School
- Spring City Middle School
- Rhea County High School
Utilities
- Cooling Available
- Central Heating
- Septic Tank
Community Details
- No Home Owners Association
- Keys On The Lake Subdivision
Listing and Financial Details
- Assessor Parcel Number 026E E 00600 000
Ownership History
Purchase Details
Home Financials for this Owner
Home Financials are based on the most recent Mortgage that was taken out on this home.Purchase Details
Purchase Details
Home Financials for this Owner
Home Financials are based on the most recent Mortgage that was taken out on this home.Purchase Details
Purchase Details
Purchase Details
Purchase Details
Similar Homes in Spring City, TN
Home Values in the Area
Average Home Value in this Area
Purchase History
| Date | Type | Sale Price | Title Company |
|---|---|---|---|
| Warranty Deed | $1,400,000 | Title Guaranty & Trust | |
| Quit Claim Deed | $5,945 | Miller & Martin Pllc | |
| Deed | -- | -- | |
| Warranty Deed | $180,000 | -- | |
| Warranty Deed | $10,000 | -- | |
| Deed | -- | -- | |
| Deed | -- | -- |
Mortgage History
| Date | Status | Loan Amount | Loan Type |
|---|---|---|---|
| Previous Owner | $253,300 | No Value Available | |
| Previous Owner | $245,000 | No Value Available |
Property History
| Date | Event | Price | Change | Sq Ft Price |
|---|---|---|---|---|
| 05/08/2025 05/08/25 | Price Changed | $1,950,000 | -7.1% | $483 / Sq Ft |
| 04/26/2025 04/26/25 | For Sale | $2,100,000 | +50.0% | $520 / Sq Ft |
| 04/24/2024 04/24/24 | Sold | $1,400,000 | -6.7% | $347 / Sq Ft |
| 04/15/2024 04/15/24 | Pending | -- | -- | -- |
| 04/13/2024 04/13/24 | For Sale | $1,500,000 | -- | $371 / Sq Ft |
Tax History Compared to Growth
Tax History
| Year | Tax Paid | Tax Assessment Tax Assessment Total Assessment is a certain percentage of the fair market value that is determined by local assessors to be the total taxable value of land and additions on the property. | Land | Improvement |
|---|---|---|---|---|
| 2024 | $5,508 | $408,440 | $54,000 | $354,440 |
| 2023 | $4,324 | $191,750 | $31,250 | $160,500 |
| 2022 | $4,324 | $191,750 | $31,250 | $160,500 |
| 2021 | $4,298 | $190,600 | $31,250 | $159,350 |
| 2020 | $4,298 | $190,600 | $31,250 | $159,350 |
| 2019 | $4,298 | $190,600 | $31,250 | $159,350 |
| 2018 | $3,604 | $164,050 | $31,250 | $132,800 |
| 2017 | $3,604 | $164,050 | $31,250 | $132,800 |
| 2016 | $3,651 | $164,050 | $31,250 | $132,800 |
| 2015 | $3,485 | $166,225 | $31,250 | $134,975 |
| 2014 | $3,485 | $166,225 | $31,250 | $134,975 |
| 2013 | -- | $166,225 | $31,250 | $134,975 |
Agents Affiliated with this Home
-
Sophia Chase
S
Seller's Agent in 2025
Sophia Chase
KW Cleveland
(423) 595-8769
371 Total Sales
-
Travis Close

Seller's Agent in 2024
Travis Close
Real Estate Partners Chattanooga, LLC
(423) 488-1882
232 Total Sales
Map
Source: Realtracs
MLS Number: 2711430
APN: 026E-E-006.00
- 241 Goose Pointe Dr
- 135 Nancy Point
- 198 Amy Trail
- 435 Stump Hollow Rd
- 1335 Scenic Lakeview Dr
- 1265 Groover Rd
- 418 Stump Hollow Rd
- 1724 Euchee Chapel Rd
- 1624 Euchee Chapel Rd
- 0 Scenic Lakeview Dr Unit 23869834
- 293 Red Cloud Ln
- 414 Waterfront Way
- 463 Waterfront Way
- 264 Waterfront Way
- 590 Blue Water Trail
- 0 Edgewater Way
- 0 Clearwater Dr Unit 1252443

