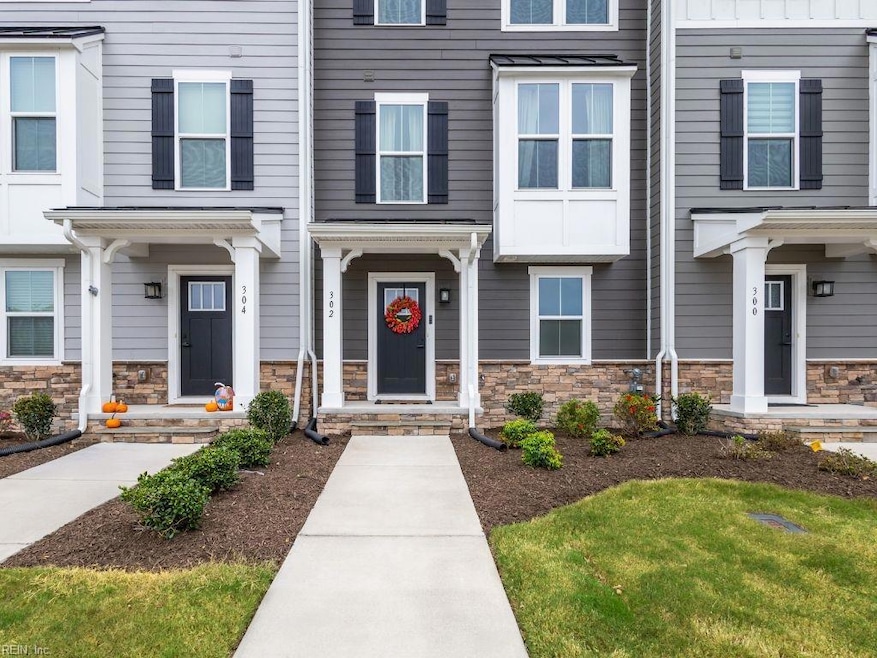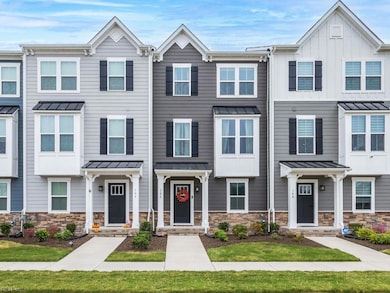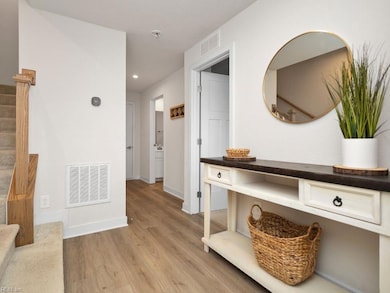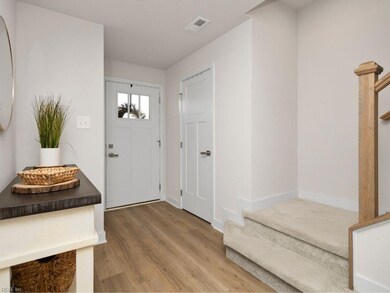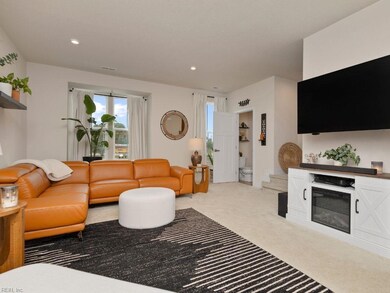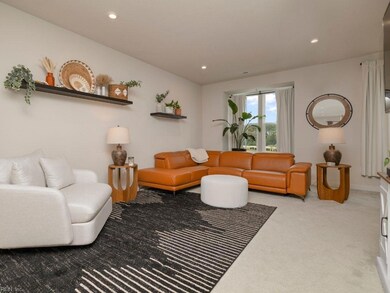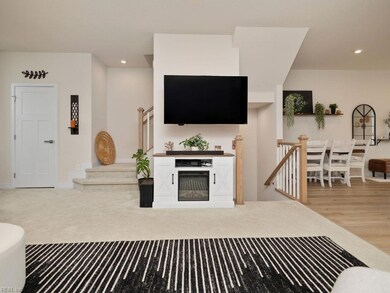302 Lydia St Moyock, NC 27958
Estimated payment $2,510/month
Highlights
- Deck
- Main Floor Bedroom
- Home Office
- Moyock Elementary School Rated 9+
- Hydromassage or Jetted Bathtub
- Utility Closet
About This Home
Experience refined living in this stunning 4-bedroom, 3.5-bath townhouse boasting approximately 2,100 sq ft of sophisticated design. The open floor concept seamlessly blends style and functionality, featuring a gourmet kitchen with sleek stainless steel appliances and a charming coffee bar area that opens to a private balcony. The primary suite offers a luxurious retreat with a spacious walk-in closet, while the first-floor flex space provides the perfect option for a home office or additional bedroom. Enjoy the convenience of a 2-car attached garage and beautifully appointed living spaces ideal for both entertaining and everyday comfort. Indulge in a low-maintenance lifestyle with no yard work required and resort-style amenities that elevate everyday living. A truly exceptional home that defines modern elegance. Move-in ready—schedule your showing today!
Open House Schedule
-
Saturday, November 15, 202512:00 to 3:00 pm11/15/2025 12:00:00 PM +00:0011/15/2025 3:00:00 PM +00:00Experience refined living in this stunning 4-bedroom, 3.5-bath townhouse boasting approximately 2,100 sq ft of sophisticated design. The open floor concept seamlessly blends style and functionality, featuring a gourmet kitchen with sleek stainless steel appliances and a charming coffee bar area that opens to a private balcony. The primary suite offers a luxurious retreat with a spacious walk-in closet, while the first-floor flex space provides the perfect option for a home office or additional bedroom. Enjoy the convenience of a 2-car attached garage and beautifully appointed living spaces ideal for both entertaining and everyday comfort. Indulge in a low-maintenance lifestyle with no yard work required and resort-style amenities that elevate everyday living. A truly exceptional home that defines modern elegance. Move-in ready—schedule your showing today!Add to Calendar
Townhouse Details
Home Type
- Townhome
Est. Annual Taxes
- $2,569
Year Built
- Built in 2023
HOA Fees
- $165 Monthly HOA Fees
Home Design
- Slab Foundation
- Asphalt Shingled Roof
- Stone Siding
Interior Spaces
- 2,114 Sq Ft Home
- 3-Story Property
- Entrance Foyer
- Home Office
- Utility Closet
- Washer Hookup
- Scuttle Attic Hole
Kitchen
- Gas Range
- Microwave
- Dishwasher
- ENERGY STAR Qualified Appliances
- Disposal
Flooring
- Carpet
- Laminate
Bedrooms and Bathrooms
- 4 Bedrooms
- Main Floor Bedroom
- En-Suite Primary Bedroom
- Walk-In Closet
- Dual Vanity Sinks in Primary Bathroom
- Hydromassage or Jetted Bathtub
Parking
- 2 Car Attached Garage
- Garage Door Opener
- Driveway
Outdoor Features
- Balcony
- Deck
Schools
- Shawboro Elementary School
- Moyock Middle School
- Currituck County High School
Utilities
- Central Air
- Heating System Uses Natural Gas
- Programmable Thermostat
- Electric Water Heater
- Cable TV Available
Community Details
- Fost Towns Subdivision
- On-Site Maintenance
Map
Home Values in the Area
Average Home Value in this Area
Tax History
| Year | Tax Paid | Tax Assessment Tax Assessment Total Assessment is a certain percentage of the fair market value that is determined by local assessors to be the total taxable value of land and additions on the property. | Land | Improvement |
|---|---|---|---|---|
| 2024 | $2,559 | $364,200 | $41,600 | $322,600 |
| 2023 | $2,569 | $364,200 | $41,600 | $322,600 |
| 2022 | $0 | $72,800 | $72,800 | $0 |
Property History
| Date | Event | Price | List to Sale | Price per Sq Ft |
|---|---|---|---|---|
| 11/11/2025 11/11/25 | For Sale | $405,000 | -- | $192 / Sq Ft |
Purchase History
| Date | Type | Sale Price | Title Company |
|---|---|---|---|
| Special Warranty Deed | $2,134,000 | None Listed On Document | |
| Special Warranty Deed | $2,134,000 | None Listed On Document | |
| Special Warranty Deed | $1,740,000 | None Listed On Document | |
| Special Warranty Deed | $1,740,000 | None Listed On Document | |
| Special Warranty Deed | $4,440,000 | None Listed On Document |
Mortgage History
| Date | Status | Loan Amount | Loan Type |
|---|---|---|---|
| Open | $363,199 | Construction | |
| Closed | $363,199 | Construction |
Source: Real Estate Information Network (REIN)
MLS Number: 10609673
APN: 015D0000T350000
- 101 Claire Ct
- 302 Lydia St Unit 302
- 324 Sunny Lake Rd
- 324 Sunny Lake Rd Unit Lot 41
- 306 Sunny Lake Rd
- 306 Sunny Lake Rd Unit Lot 50
- 202 Green Lake Rd
- 209 Eagle Creek Rd
- 116 Sunny Lake Rd
- Lot 2 Survey Rd Unit Lot 2
- Lot 2 Survey Rd
- 163 Saint Andrews Rd
- 100 Sunny Lake Rd Unit Lot 143
- 100 Sunny Lake Rd
- 201 Leif St
- 214 Leif St
- 204 Leif St
- 203 Leif St
- Lot 3 Survey Unit Lot 3
- Lot 3 Survey
- 100 Fost Blvd
- 130 Glenmoor Path
- 105 Farmridge Way
- 125 Moyock Landing Dr Unit D
- 4501 Old Battlefield Blvd Unit 1
- 4501 Old Battlefield Blvd Unit 3
- 4437 Old Battlefield Blvd S Unit C
- 125 Courtney Ln
- 1932 Canning Place
- 1944 Ferguson Loop
- 249 Allure Ln
- 106 Quail Run Unit Cozy Cottage
- 1500 Emerald Lake Cir
- 1347 US 17 S
- 203 Oakwood Ln
- 205 S End Rd
- 905 4th St
- 905 Maple St
- 1011 Maple St
- 717 Tallahassee Dr
