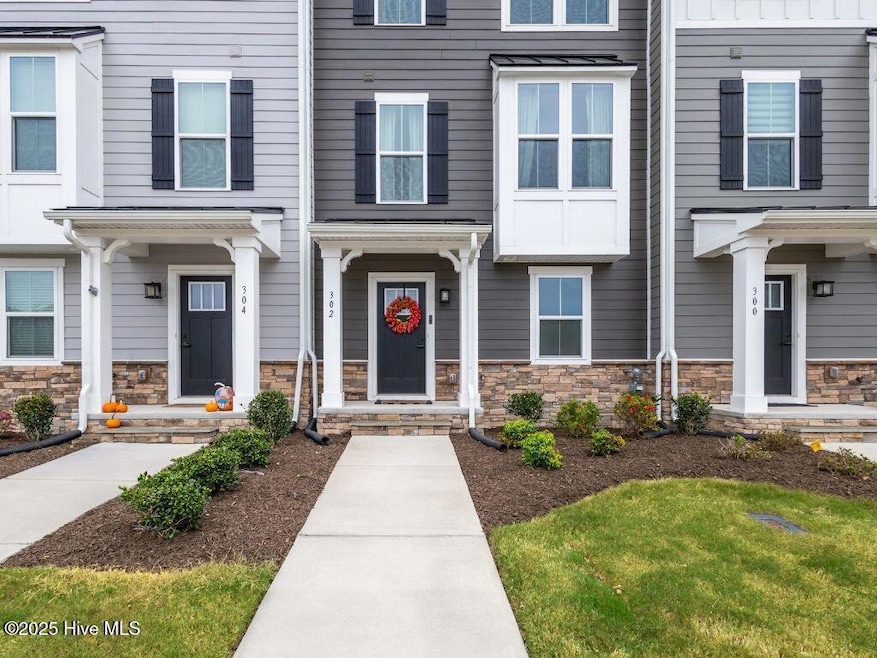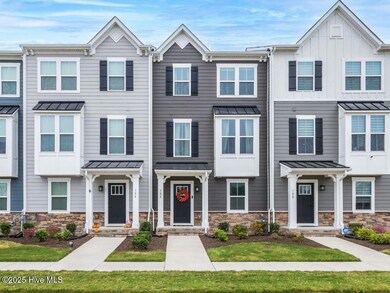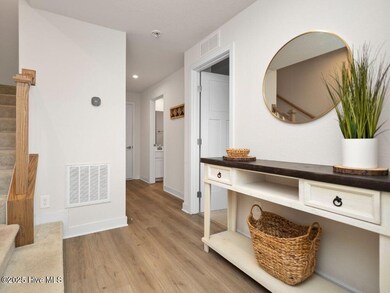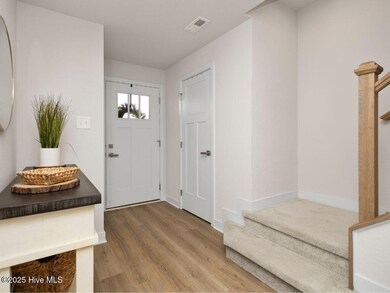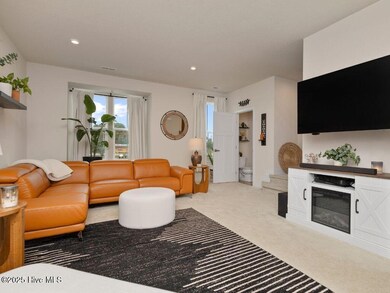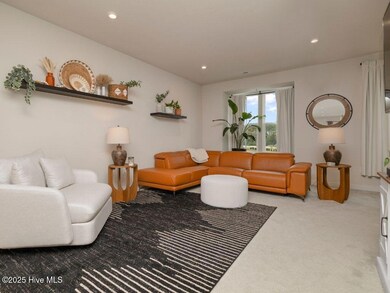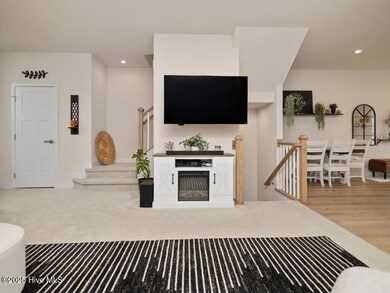302 Lydia St Moyock, NC 27958
Estimated payment $2,514/month
Highlights
- Covered Patio or Porch
- Jogging Path
- 2 Car Attached Garage
- Moyock Elementary School Rated 9+
- Balcony
- Interior Lot
About This Home
Move In Ready Townhome in the Fost Community Low-Maintenance, Stylish and SpaciousWelcome home to this move-in ready 4 bedroom, 3.5 bath townhouse in the sought-after Fost Community of Moyock, where comfort, convenience and community living come together!Step inside to discover a bright, open-concept design that offers the perfect blend of modern living and low-maintenance lifestyle. This three-level home provides space for everyone. Ideal for remote work, guests or multi-generational living.Beautifully maintained community, the HOA covers lawn care, landscaping and exterior upkeep for easy living.Open kitchen with stainless steel appliances, coffee bar and a balcony for relaxing mornings or sunset views.Primary suite features a large walk-in closet, abundant natural light and a private bath.First-floor flex space perfect for a home office, gym or guest suite, complete with its own bathroom.Two-car garage, fountain views and plenty of natural light throughout.Enjoy scenic walking trails, neighborhood park and seasonal community events that bring residents together. The Fost Community is known for its active lifestyle and friendly neighbors.Minutes from shopping, dining and schools, with easy access to Chesapeake, VA and Outer Banks. This home offers the perfect ''lock-and-go'' lifestyle ideal for professionals, busy families, or anyone seeking a modern townhome without the maintenance.
Listing Agent
Atlantic Sothebys International Realty License #274141 Listed on: 11/11/2025

Open House Schedule
-
Saturday, November 15, 202512:00 to 3:00 pm11/15/2025 12:00:00 PM +00:0011/15/2025 3:00:00 PM +00:00Add to Calendar
Townhouse Details
Home Type
- Townhome
Est. Annual Taxes
- $2,569
Year Built
- Built in 2023
Lot Details
- 1,742 Sq Ft Lot
- Lot Dimensions are 20x86.44
HOA Fees
- $169 Monthly HOA Fees
Home Design
- Slab Foundation
- Wood Frame Construction
- Architectural Shingle Roof
- Stone Siding
- Vinyl Siding
- Stick Built Home
Interior Spaces
- 2,114 Sq Ft Home
- 3-Story Property
- Ceiling Fan
- Combination Dining and Living Room
- Scuttle Attic Hole
Kitchen
- Dishwasher
- Kitchen Island
- Disposal
Flooring
- Carpet
- Laminate
- Luxury Vinyl Plank Tile
Bedrooms and Bathrooms
- 4 Bedrooms
- Walk-in Shower
Laundry
- Dryer
- Washer
Parking
- 2 Car Attached Garage
- Additional Parking
- On-Street Parking
Outdoor Features
- Balcony
- Covered Patio or Porch
Schools
- Shawboro Elementary School
- Moyock Middle School
- Currituck County High School
Utilities
- Forced Air Heating System
- Heating System Uses Natural Gas
- Electric Water Heater
- Municipal Trash
Listing and Financial Details
- Tax Lot T35
- Assessor Parcel Number 015d0000t350000
Community Details
Overview
- Goodman Management Association, Phone Number (757) 716-7888
- Fost Towns Subdivision
- Maintained Community
Recreation
- Dog Park
- Jogging Path
Map
Home Values in the Area
Average Home Value in this Area
Tax History
| Year | Tax Paid | Tax Assessment Tax Assessment Total Assessment is a certain percentage of the fair market value that is determined by local assessors to be the total taxable value of land and additions on the property. | Land | Improvement |
|---|---|---|---|---|
| 2024 | $2,559 | $364,200 | $41,600 | $322,600 |
| 2023 | $2,569 | $364,200 | $41,600 | $322,600 |
| 2022 | $0 | $72,800 | $72,800 | $0 |
Property History
| Date | Event | Price | List to Sale | Price per Sq Ft |
|---|---|---|---|---|
| 11/11/2025 11/11/25 | For Sale | $405,000 | -- | $192 / Sq Ft |
Purchase History
| Date | Type | Sale Price | Title Company |
|---|---|---|---|
| Special Warranty Deed | $2,134,000 | None Listed On Document | |
| Special Warranty Deed | $2,134,000 | None Listed On Document | |
| Special Warranty Deed | $1,740,000 | None Listed On Document | |
| Special Warranty Deed | $1,740,000 | None Listed On Document | |
| Special Warranty Deed | $4,440,000 | None Listed On Document |
Mortgage History
| Date | Status | Loan Amount | Loan Type |
|---|---|---|---|
| Open | $363,199 | Construction | |
| Closed | $363,199 | Construction |
Source: Hive MLS
MLS Number: 100540636
APN: 015D0000T350000
- 101 Claire Ct
- 302 Lydia St Unit 302
- 324 Sunny Lake Rd
- 324 Sunny Lake Rd Unit Lot 41
- 306 Sunny Lake Rd
- 306 Sunny Lake Rd Unit Lot 50
- 202 Green Lake Rd
- 209 Eagle Creek Rd
- 116 Sunny Lake Rd
- Lot 2 Survey Rd Unit Lot 2
- Lot 2 Survey Rd
- 163 Saint Andrews Rd
- 100 Sunny Lake Rd Unit Lot 143
- 100 Sunny Lake Rd
- 201 Leif St
- 214 Leif St
- 204 Leif St
- 203 Leif St
- Lot 3 Survey Unit Lot 3
- Lot 3 Survey
- 100 Fost Blvd
- 130 Glenmoor Path
- 105 Farmridge Way
- 125 Moyock Landing Dr Unit D
- 4501 Old Battlefield Blvd Unit 1
- 4501 Old Battlefield Blvd Unit 3
- 4437 Old Battlefield Blvd S Unit C
- 125 Courtney Ln
- 1932 Canning Place
- 1944 Ferguson Loop
- 249 Allure Ln
- 106 Quail Run Unit Cozy Cottage
- 1500 Emerald Lake Cir
- 1347 US 17 S
- 203 Oakwood Ln
- 205 S End Rd
- 905 4th St
- 905 Maple St
- 1011 Maple St
- 717 Tallahassee Dr
