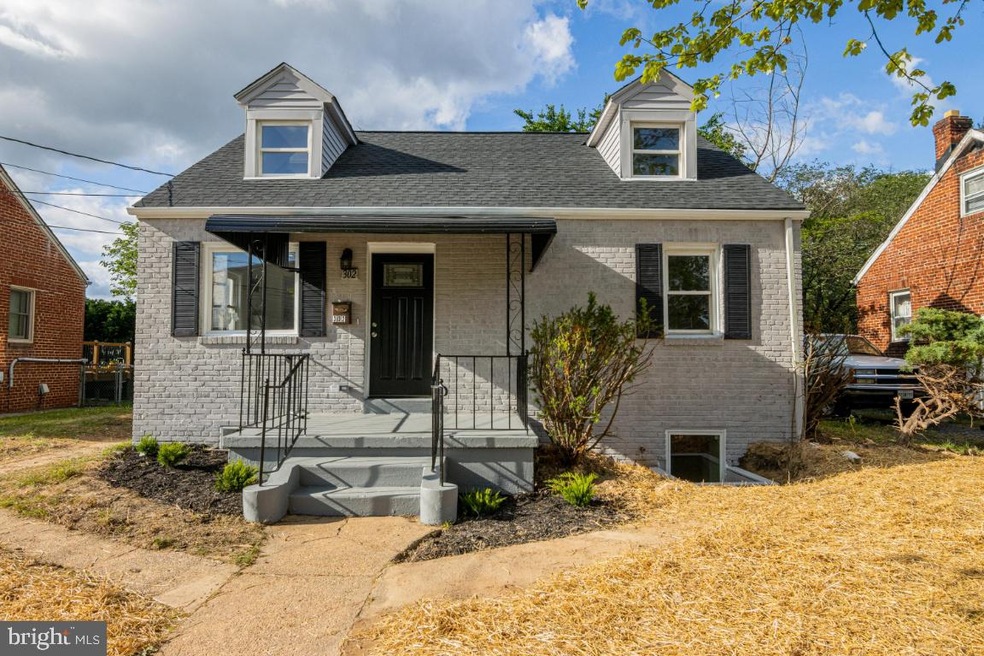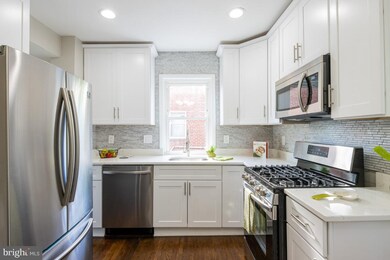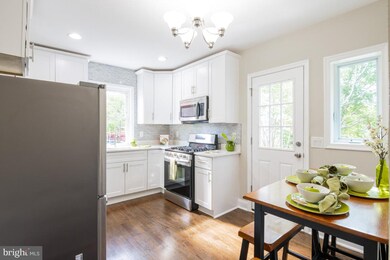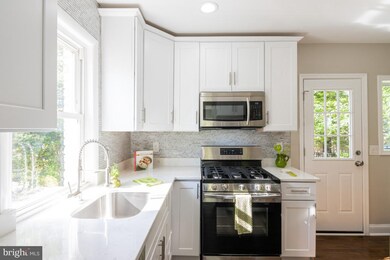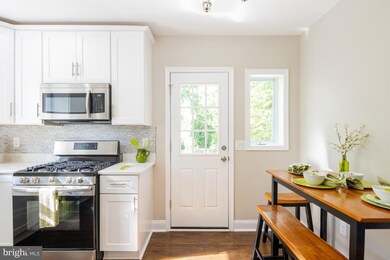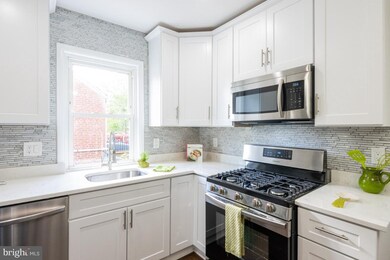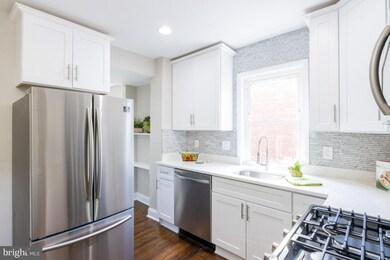
302 Maryland Ave NE Glen Burnie, MD 21060
Highlights
- Cape Cod Architecture
- No HOA
- Family Room Off Kitchen
- Traditional Floor Plan
- Upgraded Countertops
- Eat-In Kitchen
About This Home
As of January 2025Completely renovated cape cod (county passed inspection for occupancy) in Glen Gardens subdivision located minutes away from Route 2 and withing close proximity to NSA, Fort Meade, Annapolis, Baltimore, DC and Curtis Bay Coast Guard. Upgrades include: re-designed kitchen with modern finishes, quartz counter tops, new stainless steel appliances, refinished hardwood floors, carpet, upgraded bathrooms ( 2 of the 3 bathrooms were added), new HVAC system, new water heater, washer and dryer. Fully finished basement with a bedroom and secondary living space. Available for a quick settlement. Seller to provide a home warranty ONLY if one of the following title companies will be used: Eastern Title in Rockville, Universal Title in Annapolis or Millenium Title in Bowie.
Last Agent to Sell the Property
Long & Foster Real Estate, Inc. License #650553 Listed on: 05/29/2020

Home Details
Home Type
- Single Family
Est. Annual Taxes
- $2,210
Year Built
- Built in 1949
Lot Details
- 7,500 Sq Ft Lot
- Property is zoned R5
Home Design
- Cape Cod Architecture
- Brick Exterior Construction
Interior Spaces
- Property has 3 Levels
- Traditional Floor Plan
- Recessed Lighting
- Family Room Off Kitchen
- Combination Kitchen and Dining Room
- Basement
Kitchen
- Eat-In Kitchen
- Stove
- <<builtInMicrowave>>
- Dishwasher
- Upgraded Countertops
Bedrooms and Bathrooms
Laundry
- Dryer
- Washer
Parking
- 2 Parking Spaces
- 2 Driveway Spaces
- Off-Street Parking
Utilities
- Central Heating and Cooling System
- Natural Gas Water Heater
Community Details
- No Home Owners Association
- Glen Gardens Subdivision
Listing and Financial Details
- Tax Lot 8
- Assessor Parcel Number 020532402915500
Ownership History
Purchase Details
Home Financials for this Owner
Home Financials are based on the most recent Mortgage that was taken out on this home.Purchase Details
Home Financials for this Owner
Home Financials are based on the most recent Mortgage that was taken out on this home.Purchase Details
Home Financials for this Owner
Home Financials are based on the most recent Mortgage that was taken out on this home.Purchase Details
Home Financials for this Owner
Home Financials are based on the most recent Mortgage that was taken out on this home.Purchase Details
Home Financials for this Owner
Home Financials are based on the most recent Mortgage that was taken out on this home.Similar Homes in Glen Burnie, MD
Home Values in the Area
Average Home Value in this Area
Purchase History
| Date | Type | Sale Price | Title Company |
|---|---|---|---|
| Deed | $355,000 | Lakeside Title | |
| Deed | $355,000 | Lakeside Title | |
| Deed | $315,000 | Eastern Title And Settlement | |
| Deed | $159,900 | New World Title Company Llc | |
| Trustee Deed | $139,000 | New World Title Company Llc | |
| Deed | $155,000 | Signature Title & Settlement |
Mortgage History
| Date | Status | Loan Amount | Loan Type |
|---|---|---|---|
| Open | $250,000 | New Conventional | |
| Closed | $250,000 | New Conventional | |
| Previous Owner | $326,340 | VA | |
| Previous Owner | $198,000 | Purchase Money Mortgage | |
| Previous Owner | $151,070 | FHA |
Property History
| Date | Event | Price | Change | Sq Ft Price |
|---|---|---|---|---|
| 06/21/2025 06/21/25 | Price Changed | $425,000 | -2.3% | $237 / Sq Ft |
| 06/14/2025 06/14/25 | Price Changed | $435,000 | -3.3% | $242 / Sq Ft |
| 06/05/2025 06/05/25 | For Sale | $450,000 | +26.8% | $251 / Sq Ft |
| 01/14/2025 01/14/25 | Sold | $355,000 | -4.0% | $198 / Sq Ft |
| 01/05/2025 01/05/25 | Pending | -- | -- | -- |
| 12/17/2024 12/17/24 | For Sale | $369,900 | +17.4% | $206 / Sq Ft |
| 09/11/2020 09/11/20 | Sold | $315,000 | 0.0% | $179 / Sq Ft |
| 08/05/2020 08/05/20 | Pending | -- | -- | -- |
| 07/27/2020 07/27/20 | Price Changed | $314,999 | -1.6% | $179 / Sq Ft |
| 07/13/2020 07/13/20 | Price Changed | $319,999 | -1.5% | $182 / Sq Ft |
| 06/24/2020 06/24/20 | For Sale | $324,999 | +3.2% | $185 / Sq Ft |
| 06/17/2020 06/17/20 | Off Market | $315,000 | -- | -- |
| 06/09/2020 06/09/20 | Pending | -- | -- | -- |
| 06/03/2020 06/03/20 | Price Changed | $324,999 | -1.5% | $185 / Sq Ft |
| 05/29/2020 05/29/20 | For Sale | $330,000 | +112.9% | $188 / Sq Ft |
| 02/02/2012 02/02/12 | Sold | $155,000 | 0.0% | $132 / Sq Ft |
| 01/18/2012 01/18/12 | Pending | -- | -- | -- |
| 11/11/2011 11/11/11 | Price Changed | $155,000 | -6.1% | $132 / Sq Ft |
| 10/27/2011 10/27/11 | For Sale | $165,000 | +6.5% | $141 / Sq Ft |
| 10/26/2011 10/26/11 | Off Market | $155,000 | -- | -- |
| 07/27/2011 07/27/11 | Price Changed | $165,000 | -5.7% | $141 / Sq Ft |
| 04/28/2011 04/28/11 | For Sale | $175,000 | -- | $150 / Sq Ft |
Tax History Compared to Growth
Tax History
| Year | Tax Paid | Tax Assessment Tax Assessment Total Assessment is a certain percentage of the fair market value that is determined by local assessors to be the total taxable value of land and additions on the property. | Land | Improvement |
|---|---|---|---|---|
| 2024 | $3,694 | $291,467 | $0 | $0 |
| 2023 | $3,184 | $248,233 | $0 | $0 |
| 2022 | $2,573 | $205,000 | $118,500 | $86,500 |
| 2021 | $4,895 | $197,567 | $0 | $0 |
| 2020 | $2,376 | $190,133 | $0 | $0 |
| 2019 | $2,300 | $182,700 | $98,500 | $84,200 |
| 2018 | $1,811 | $178,633 | $0 | $0 |
| 2017 | $2,134 | $174,567 | $0 | $0 |
| 2016 | -- | $170,500 | $0 | $0 |
| 2015 | -- | $170,500 | $0 | $0 |
| 2014 | -- | $170,500 | $0 | $0 |
Agents Affiliated with this Home
-
Ana Gabrea

Seller's Agent in 2025
Ana Gabrea
EXP Realty, LLC
(443) 226-5046
4 in this area
50 Total Sales
-
Katelyn Hooper

Seller's Agent in 2025
Katelyn Hooper
Willow Oaks Realty, LLC.
(916) 532-7079
12 in this area
115 Total Sales
-
Marina Yousefian

Seller's Agent in 2020
Marina Yousefian
Long & Foster
(410) 999-4966
16 in this area
283 Total Sales
-
John Boring

Seller's Agent in 2012
John Boring
Century 21 Don Gurney
(410) 852-6445
24 in this area
113 Total Sales
-
Marie Stinchcomb

Buyer's Agent in 2012
Marie Stinchcomb
Fathom Realty
(443) 790-6620
2 in this area
14 Total Sales
Map
Source: Bright MLS
MLS Number: MDAA435340
APN: 05-324-02915500
- 318 Delaware Ave
- 113 Georgia Ave NE
- 204 Kuethe Rd NE
- 7539 Baltimore Annapolis Blvd
- 210 Oak Ln NW
- 300 3rd Ave SE
- 707 Delaware Ave
- 215 Glen Rd
- 108 New Jersey Ave NW
- 18 Glen Oak Ln NW
- 504 Manor Rd
- 630 Binsted Rd
- 506 1st Ave SW
- 0 Ritchie Hwy
- 818 Dale Rd
- 524 Munroe Cir
- 1030 Fitzallen Rd
- 511 Stanhome Dr
- 45 Chester Cir
- 702 Griffith Rd
