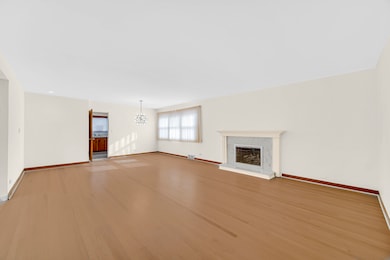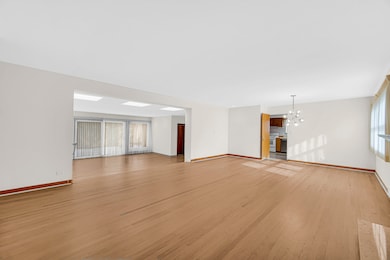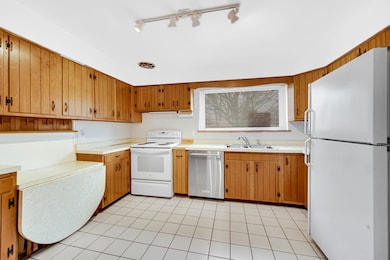302 N Lincoln Ln Arlington Heights, IL 60004
Highlights
- Wood Flooring
- Main Floor Bedroom
- Skylights
- Windsor Elementary School Rated A-
- Formal Dining Room
- Patio
About This Home
This mid century gem has way more space than meets the eye from the street. Welcome home to this spacious 1800 square foot 3 bedrooms, 1.5 bathroom brick ranch! Featuring large open living spaces great for entertaining or relaxing at home. As you enter the home, you are welcomed by a nice size foyer with large coat close. Plenty of room off of garage entry for a mudroom space. Bright, spacious family room over looking side patio. Huge Living/Dinning with stone fireplace overlooking family room. Nice size Kitchen. Tons of windows throughout makes for great natural lighting. Basement is finished with a rec room, half bath, and tons of extra storage. One car garage with two car wide driveway. The location could not get any better! Windsor/South/Prospect H.S, Parks, Marianos, Metra, Downtown Arlington Heights are all located within blocks!
Home Details
Home Type
- Single Family
Est. Annual Taxes
- $7,674
Year Built
- Built in 1950
Lot Details
- Lot Dimensions are 60 x 131
- Fenced
Parking
- 1 Car Garage
- Driveway
- Parking Included in Price
Home Design
- Brick Exterior Construction
- Asphalt Roof
- Concrete Perimeter Foundation
Interior Spaces
- 1,800 Sq Ft Home
- Skylights
- Wood Burning Fireplace
- Family Room
- Living Room with Fireplace
- Formal Dining Room
- Dishwasher
Flooring
- Wood
- Ceramic Tile
Bedrooms and Bathrooms
- 3 Bedrooms
- 3 Potential Bedrooms
- Main Floor Bedroom
- Bathroom on Main Level
Laundry
- Laundry Room
- Dryer
- Washer
Basement
- Partial Basement
- Finished Basement Bathroom
Outdoor Features
- Patio
Schools
- Windsor Elementary School
- South Middle School
- Prospect High School
Utilities
- Forced Air Heating and Cooling System
- Heating System Uses Natural Gas
- Lake Michigan Water
Community Details
- No Pets Allowed
Listing and Financial Details
- Security Deposit $3,000
- Property Available on 7/17/25
- Rent includes lawn care
- 12 Month Lease Term
Map
Source: Midwest Real Estate Data (MRED)
MLS Number: 12423111
APN: 03-29-417-027-0000
- 9 N Beverly Ln
- 1 N Beverly Ln
- 1304 E Campbell St
- 111 S Brighton Place
- 411 N Arlington Heights Rd
- 604 N Wilshire Ln
- 1311 E Woodford Place
- 1615 E Miner St
- 816 E Mayfair Rd
- 16 E Euclid Ave
- 77 S Evergreen Ave Unit 1103
- 77 S Evergreen Ave Unit 707
- 77 S Evergreen Ave Unit 1004
- 214 S Belmont Ave
- 730 N Wilshire Ln
- 1804 E Euclid Ave
- 110 S Evergreen Ave Unit 4CS
- 423 S Beverly Ln
- 110 S Dunton Ave Unit 4G
- 110 S Dunton Ave Unit 2A
- 4 N Hickory Ave
- 180-200 N Arlington Heights Rd
- 10 S Dunton Ave Unit 311
- 44 N Vail Ave Unit 313
- 55 S Vail Ave
- 200 W Campbell St Unit 710
- 1 S Highland Ave Unit 303
- 445 S Cleveland Ave Unit 403
- 22 S Rammer Ave
- 729 S Mckinley Ave Unit 1
- 520 S Rammer Ave
- 920 S Mckinley Ave Unit 2A
- 919 S Mckinley Ave Unit 1A
- 1511 N Windsor Dr Unit 305
- 1108 W Northwest Hwy
- 418 S Kennicott Ave
- 1519 N Windsor Dr Unit 310
- 904 S Chestnut Ave
- 1551 E Central Rd
- 823 N Yale Ave







