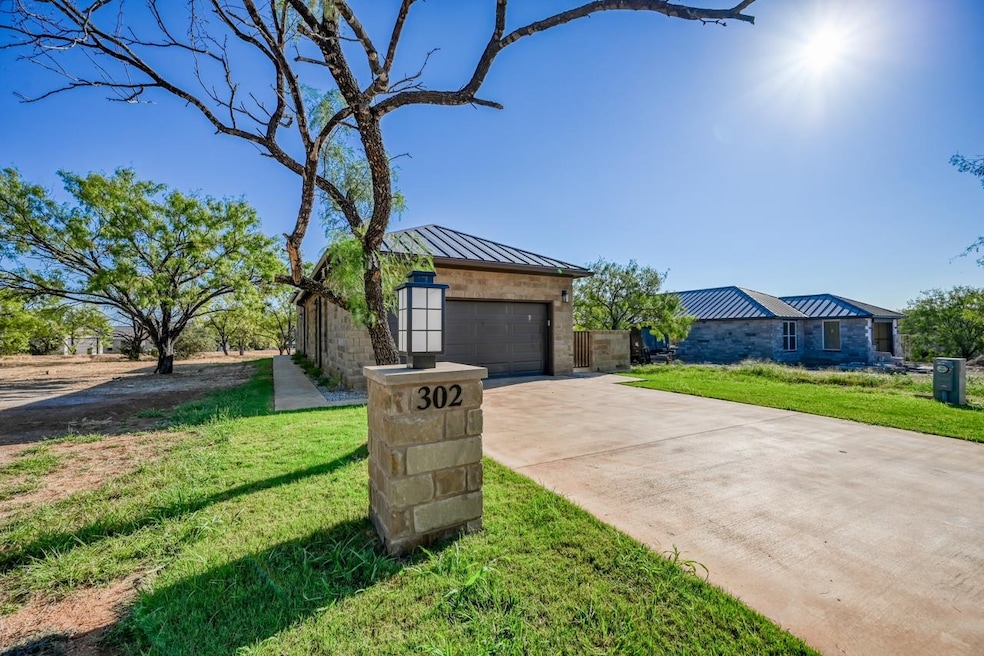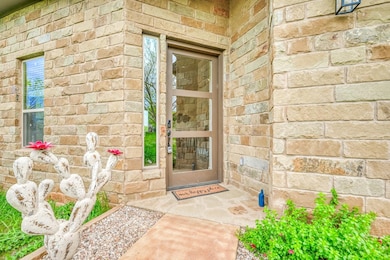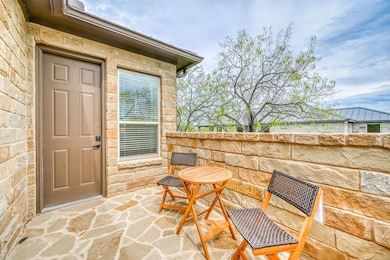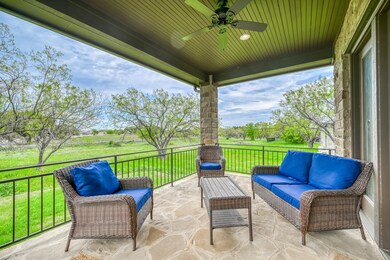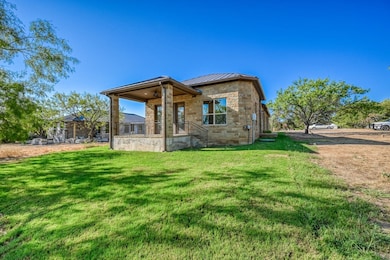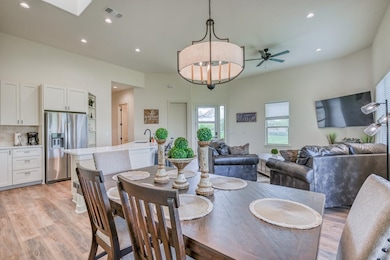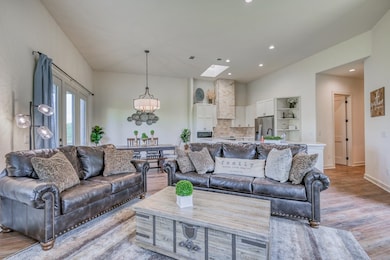302 Parallel Cir Horseshoe Bay, TX 78657
Highlights
- Views of Hill Country
- Quartz Countertops
- Breakfast Bar
- Contemporary Architecture
- Covered patio or porch
- Tile Flooring
About This Home
Now available for long-term lease, 302 Parallel Circle offers a rare opportunity to live in a modern, thoughtfully designed home in the heart of Horseshoe Bay, Texas. Set in the scenic Texas Hill Country, this property is ideal for professionals, couples, or small families seeking a peaceful yet connected lifestyle. This 2-bedroom, 2.5-bathroom home features an open-concept layout with large windows that fill the space with natural light and offer beautiful views. The kitchen includes high-end stainless steel appliances, quartz countertops, a large island, and plenty of storage—perfect for everyday living or hosting guests. The spacious primary suite includes a walk-in closet and a private bathroom, while the second bedroom is ideal for guests or a home office. Enjoy a private two-car garage and a balcony with stunning Hill Country views. All utilities, high-speed internet, and yard maintenance are included in the rent, providing hassle-free, all-inclusive living. Located minutes from Lake LBJ, golf courses, marinas, and resort amenities (membership required), this home offers both convenience and tranquility. If you're looking for a long-term rental in Horseshoe Bay, TX, with modern finishes and included amenities, 302 Parallel Circle is a must-see. Lease details Income of 3x rent Credit Score 600+ Application Fee: $125 per applicant (18 years and older) Security Deposit: One month's rent Pet Deposit: $500 per pet ($250 refundable)
Home Details
Home Type
- Single Family
Est. Annual Taxes
- $5,599
Year Built
- Built in 2024
Lot Details
- 5,387 Sq Ft Lot
- Lot Dimensions are 136x40x127x42
- Landscaped
- Cleared Lot
Home Design
- Contemporary Architecture
- Slab Foundation
- Metal Roof
Interior Spaces
- 1,641 Sq Ft Home
- 1-Story Property
- Ceiling Fan
- Views of Hill Country
- Fire and Smoke Detector
- Washer and Electric Dryer Hookup
Kitchen
- Breakfast Bar
- Built-In Oven
- Electric Range
- Microwave
- Dishwasher
- Quartz Countertops
- Disposal
Flooring
- Tile
- Vinyl
Bedrooms and Bathrooms
- 2 Bedrooms
Parking
- 2 Car Attached Garage
- Garage Door Opener
Outdoor Features
- Covered patio or porch
Utilities
- Central Heating and Cooling System
- Heat Pump System
- Electric Water Heater
Community Details
- Property has a Home Owners Association
- Association fees include road maintenance
- Horseshoe Bay W Subdivision
Listing and Financial Details
- Assessor Parcel Number 020723
Map
Source: Highland Lakes Association of REALTORS®
MLS Number: HLM174206
APN: 20723
- 301 Parallel Cir
- 303 Parallel Cir
- 322 Parallel Cir
- W20008-A Fault Line
- 3324 Fire Rock
- Lot 1043-A Fire Rock
- TBD Fault Line
- 1039-A Fire Rock
- Lot AW1018 Fire Rock
- 317 Parallel Cir
- 319 Parallel Cir
- 115 Nichola Gay
- Lot W20026B Lakawana
- 98 Wennmohs Place
- Lot 1053-A Nichola Gay
- AH1078 Nichola Gay
- LT W20070 Lost Echo Diagonal
- Lot 1023 Douglas Dr
- 327 Parallel Cir
- Lot 3-A Ensenada Ln
- 319 Parallel Cir
- 111 Lachite
- 1406 Broken Hills
- 1100 Broken Hills Dr
- 168 Uplift
- 512 Fault Line Dr
- 2924 Candace Cir
- 608 Sombrero
- 808 Hi Cir W
- 1411 Hi Cir N
- 100 Up There
- 700 Hi Cir W
- 311 Sombrero
- 105 Southern Spur
- 204 Cat Canyon Rd
- 311 Outcrop
- 906 Hi Cir N
- 400 Tungsten
- 202 Lighthouse Dr
- 1209 Hi Stirrup
