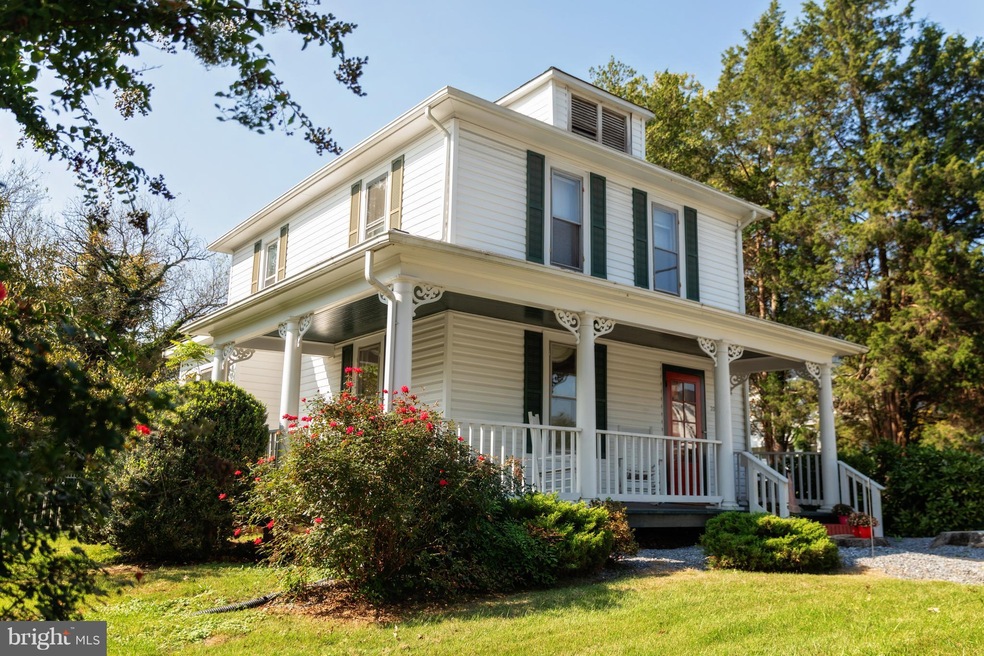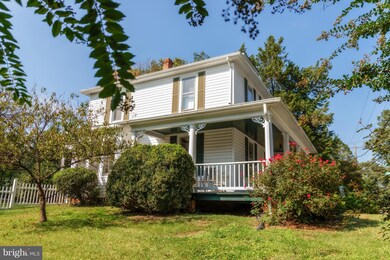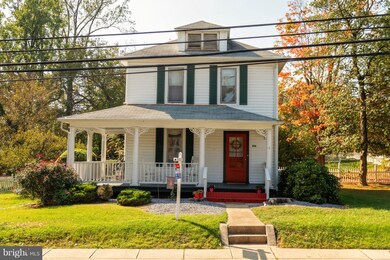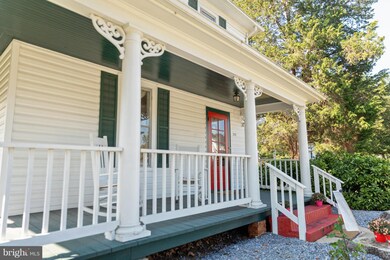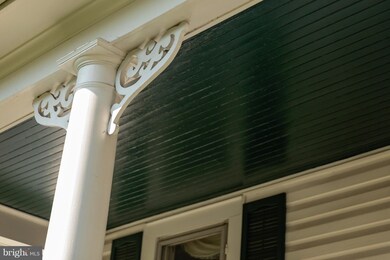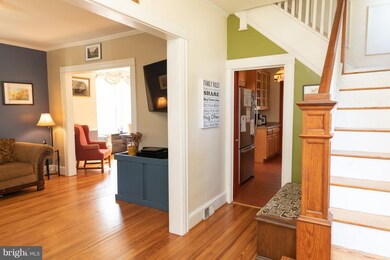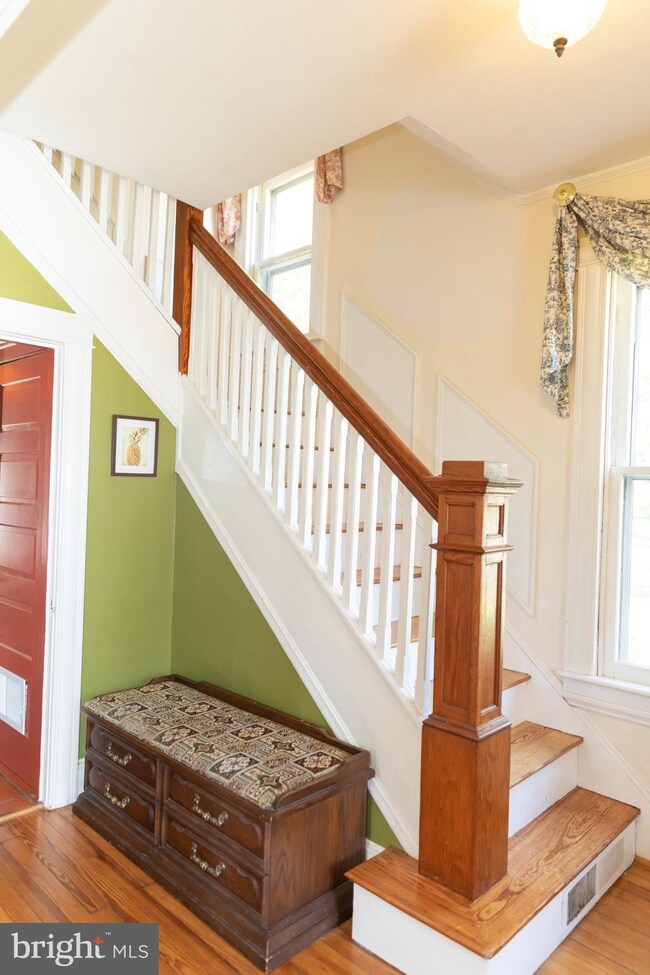
302 S Hammonds Ferry Rd Linthicum Heights, MD 21090
Highlights
- 0.37 Acre Lot
- Wood Flooring
- Corner Lot
- Colonial Architecture
- Attic
- No HOA
About This Home
As of November 2018BEAUTIFUL, WELL MAINTAINED LINTHICUM HISTORIC COLONIAL HOME W/GARAGE WITH ABUNDANT CHARM AND CHARACTER!! WRAPAROUND FRONT PORCH, COVERED BACK PORCH, TOO & FENCED REAR YARD. WOOD FLOORS THROUGHOUT.
Home Details
Home Type
- Single Family
Est. Annual Taxes
- $2,678
Year Built
- Built in 1916
Lot Details
- 0.37 Acre Lot
- Back Yard Fenced
- Corner Lot
- Historic Home
- Property is in very good condition
- Property is zoned R5
Parking
- 1 Car Detached Garage
- Side Facing Garage
Home Design
- Colonial Architecture
- Vinyl Siding
Interior Spaces
- 1,332 Sq Ft Home
- Property has 3 Levels
- Window Treatments
- Dining Area
- Wood Flooring
- Attic
Kitchen
- Gas Oven or Range
- <<microwave>>
- Dishwasher
- Upgraded Countertops
- Disposal
Bedrooms and Bathrooms
- 3 Bedrooms
Unfinished Basement
- Basement Fills Entire Space Under The House
- Connecting Stairway
Outdoor Features
- Wrap Around Porch
Schools
- Linthicum Elementary School
- Lindale Middle School
- North County High School
Utilities
- Forced Air Heating and Cooling System
- Vented Exhaust Fan
- Natural Gas Water Heater
Community Details
- No Home Owners Association
- Linthicum Heights Annex Subdivision
Listing and Financial Details
- Tax Lot 2
- Assessor Parcel Number 020548116997500
Ownership History
Purchase Details
Home Financials for this Owner
Home Financials are based on the most recent Mortgage that was taken out on this home.Purchase Details
Home Financials for this Owner
Home Financials are based on the most recent Mortgage that was taken out on this home.Purchase Details
Home Financials for this Owner
Home Financials are based on the most recent Mortgage that was taken out on this home.Purchase Details
Purchase Details
Home Financials for this Owner
Home Financials are based on the most recent Mortgage that was taken out on this home.Similar Homes in Linthicum Heights, MD
Home Values in the Area
Average Home Value in this Area
Purchase History
| Date | Type | Sale Price | Title Company |
|---|---|---|---|
| Interfamily Deed Transfer | -- | Crown Title Corporation | |
| Deed | $297,500 | In Home Title Co | |
| Deed | $275,000 | Definitive Title Llc | |
| Deed | $147,200 | -- | |
| Deed | $124,900 | -- |
Mortgage History
| Date | Status | Loan Amount | Loan Type |
|---|---|---|---|
| Open | $294,792 | FHA | |
| Closed | $295,895 | FHA | |
| Closed | $292,111 | FHA | |
| Previous Owner | $261,250 | New Conventional | |
| Previous Owner | $118,650 | No Value Available |
Property History
| Date | Event | Price | Change | Sq Ft Price |
|---|---|---|---|---|
| 11/21/2018 11/21/18 | Sold | $297,500 | -0.8% | $223 / Sq Ft |
| 08/27/2018 08/27/18 | For Sale | $300,000 | +9.1% | $225 / Sq Ft |
| 11/06/2015 11/06/15 | Sold | $275,000 | 0.0% | $206 / Sq Ft |
| 10/02/2015 10/02/15 | Pending | -- | -- | -- |
| 09/30/2015 09/30/15 | For Sale | $274,900 | -- | $206 / Sq Ft |
Tax History Compared to Growth
Tax History
| Year | Tax Paid | Tax Assessment Tax Assessment Total Assessment is a certain percentage of the fair market value that is determined by local assessors to be the total taxable value of land and additions on the property. | Land | Improvement |
|---|---|---|---|---|
| 2024 | $3,791 | $300,367 | $0 | $0 |
| 2023 | $3,617 | $287,833 | $0 | $0 |
| 2022 | $3,307 | $275,300 | $162,100 | $113,200 |
| 2021 | $6,370 | $263,633 | $0 | $0 |
| 2020 | $3,023 | $251,967 | $0 | $0 |
| 2019 | $2,903 | $240,300 | $142,500 | $97,800 |
| 2018 | $2,368 | $233,567 | $0 | $0 |
| 2017 | $2,643 | $226,833 | $0 | $0 |
| 2016 | -- | $220,100 | $0 | $0 |
| 2015 | -- | $220,100 | $0 | $0 |
| 2014 | -- | $220,100 | $0 | $0 |
Agents Affiliated with this Home
-
Bruce Fink

Seller's Agent in 2018
Bruce Fink
Douglas Realty, LLC
(410) 868-4040
48 in this area
120 Total Sales
-
Amy Skora

Buyer's Agent in 2018
Amy Skora
Samson Properties
(410) 707-2194
53 Total Sales
-
Shirley Stinchcomb

Seller's Agent in 2015
Shirley Stinchcomb
Douglas Realty, LLC
(410) 530-9455
30 in this area
56 Total Sales
-
Courtney Zettlemoyer

Buyer's Agent in 2015
Courtney Zettlemoyer
Compass
(443) 910-3594
1 in this area
139 Total Sales
Map
Source: Bright MLS
MLS Number: 1002305754
APN: 05-481-16997500
- 412 Shipley Rd
- 500 S Hammonds Ferry Rd
- 402 Forest View Rd
- 536 Forest View Rd
- 218 N Hammonds Ferry Rd
- 435 Applegate Ct
- 0 Laurel Rd
- 331 E Maple Rd
- 305 Darlene Ave
- 6214 Woodland Rd
- 110 Laurel Ave
- 5917 Linthicum Ln
- 611 North Ct
- 103 S Midfield Rd
- 105 Juniper Cir
- 6424 Saint Phillips Rd
- 5900 Medora Rd
- 709 Greentree Rd
- 207 Viewing Ave
- 30 Archwood Ave
