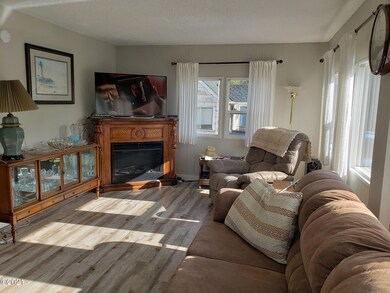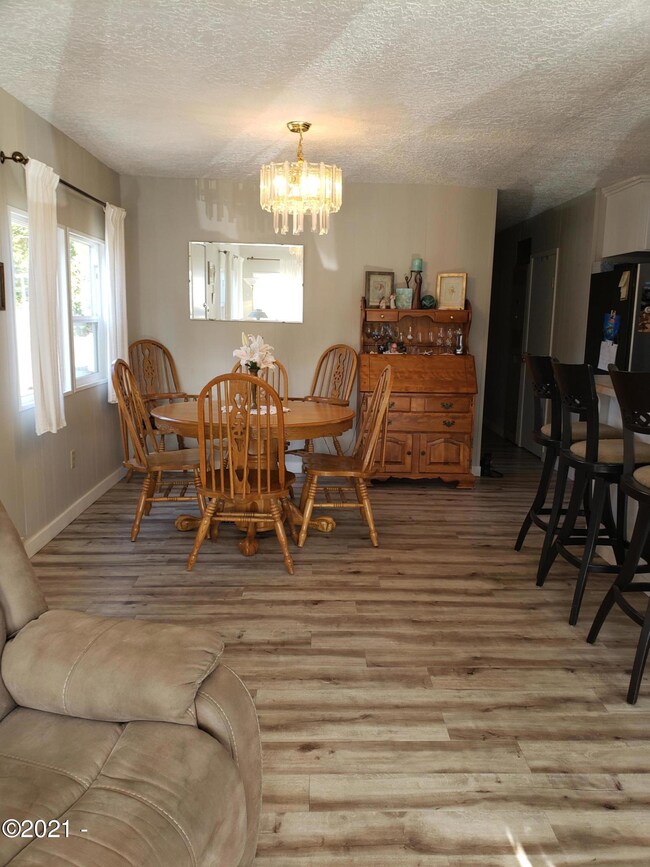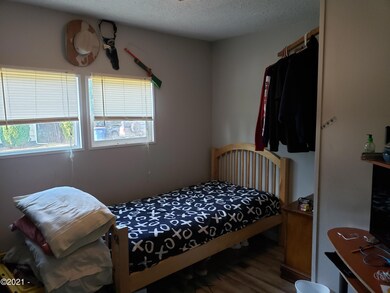
302 SE Neptune Ave Lincoln City, OR 97367
Highlights
- Deck
- No HOA
- Shed
- Ranch Style House
- Forced Air Cooling System
About This Home
As of October 2021Light and bright, fresh paint and flooring with kitchen updates. Remodeled in 2018. 1 Bedroom plus 2 additional rooms with no closets, currently used as bedrooms. Many furnishings available with bill of sale. Outdoor storage shed. POSSIBLE INVESTMENT OPPORTUNITY FOR RENTAL INCOME. MOVE -IN READY!
Last Agent to Sell the Property
Joni Jackson
Reliance License #950600214 Listed on: 07/27/2021
Co-Listed By
Avette Gaiser
Reliance License #780301662
Last Buyer's Agent
Joni Jackson
Reliance License #950600214 Listed on: 07/27/2021
Property Details
Home Type
- Manufactured Home
Est. Annual Taxes
- $552
Year Built
- Built in 1966
Lot Details
- 2,614 Sq Ft Lot
- Lot Dimensions are 40 x 62.5
Home Design
- Ranch Style House
- Pillar, Post or Pier Foundation
- Aluminum Siding
- Tie Down
Interior Spaces
- 920 Sq Ft Home
- Window Treatments
- <<microwave>>
Bedrooms and Bathrooms
- 1 Bedroom
- 2 Bathrooms
Outdoor Features
- Deck
- Shed
Mobile Home
- Mobile Home Make is Bendix
Utilities
- Forced Air Cooling System
- Gas Water Heater
Community Details
- No Home Owners Association
- Eagle Point Subdivision
Listing and Financial Details
- Tax Lot 30
- Assessor Parcel Number 071114CB-2500-00
Ownership History
Purchase Details
Home Financials for this Owner
Home Financials are based on the most recent Mortgage that was taken out on this home.Purchase Details
Purchase Details
Purchase Details
Similar Home in Lincoln City, OR
Home Values in the Area
Average Home Value in this Area
Purchase History
| Date | Type | Sale Price | Title Company |
|---|---|---|---|
| Warranty Deed | $159,000 | Western Title & Escrow | |
| Interfamily Deed Transfer | -- | None Available | |
| Interfamily Deed Transfer | -- | None Available | |
| Warranty Deed | $72,000 | First American Title Ins Co |
Property History
| Date | Event | Price | Change | Sq Ft Price |
|---|---|---|---|---|
| 07/18/2025 07/18/25 | For Sale | $229,000 | +44.0% | $249 / Sq Ft |
| 10/26/2021 10/26/21 | Sold | $159,000 | +2.0% | $173 / Sq Ft |
| 07/28/2021 07/28/21 | Pending | -- | -- | -- |
| 07/27/2021 07/27/21 | For Sale | $155,900 | -- | $169 / Sq Ft |
Tax History Compared to Growth
Tax History
| Year | Tax Paid | Tax Assessment Tax Assessment Total Assessment is a certain percentage of the fair market value that is determined by local assessors to be the total taxable value of land and additions on the property. | Land | Improvement |
|---|---|---|---|---|
| 2024 | $627 | $36,790 | -- | -- |
| 2023 | $610 | $35,720 | $0 | $0 |
| 2022 | $236 | $13,820 | $0 | $0 |
| 2021 | $225 | $13,420 | $0 | $0 |
| 2020 | $552 | $32,690 | $0 | $0 |
| 2019 | $533 | $31,740 | $0 | $0 |
| 2018 | $521 | $30,820 | $0 | $0 |
| 2017 | $499 | $29,930 | $0 | $0 |
| 2015 | $458 | $28,220 | $0 | $0 |
| 2014 | $164 | $27,400 | $0 | $0 |
| 2013 | -- | $10,220 | $0 | $0 |
Agents Affiliated with this Home
-
Steve Rutherford

Seller's Agent in 2025
Steve Rutherford
Taylor & Taylor Realty Company
(503) 334-9178
72 Total Sales
-
J
Seller's Agent in 2021
Joni Jackson
Reliance
-
A
Seller Co-Listing Agent in 2021
Avette Gaiser
Reliance
Map
Source: Lincoln County Board of REALTORS® MLS (OR)
MLS Number: 21-1836
APN: R424754
- 247 SE Neptune Ave
- 303 SE Neptune Ave
- 260 SE Port Ave
- 0 SE Port Ave
- 1424 SE 3rd St
- 305 SE Jetty Ave
- 681 SE Neptune Ave
- 602 SE Quay Ave
- 1343 SE 2nd Ct
- 1232 SE 2nd Ct
- 630 SE Jetty Ave
- 720 SE Quay Ave
- 405 SE Inlet Ave
- 675 SE Keel Ave
- 691 SE Jetty Ave
- 705 SE Jetty Ave
- TL1508 + NE East Devils Lake Rd
- 180 SE Highway 101 Unit 17






