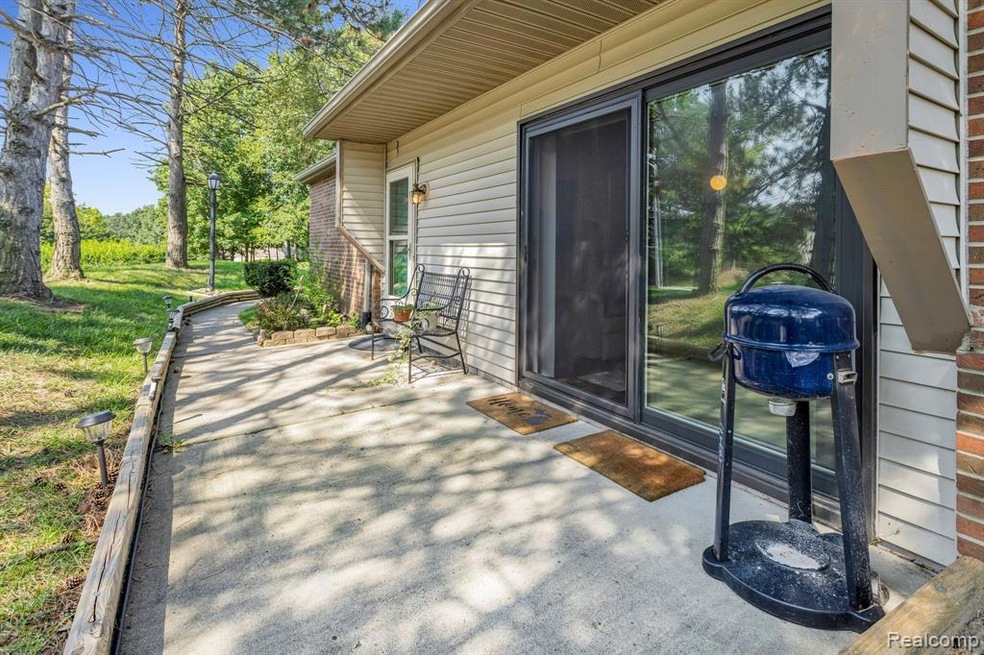
302 Spring Brooke Dr Brighton, MI 48116
Highlights
- In Ground Pool
- Clubhouse
- Ground Level Unit
- Hilton Road Elementary School Rated A
- Ranch Style House
- 1 Car Detached Garage
About This Home
As of October 2024Discover the charm of 302 Spring Brooke Drive, Brighton! This rare, private end-unit condo offers 2 bedrooms with walk in closets, 2 bathrooms, and vaulted ceilings in the kitchen, dining, and living areas. Enjoy a spacious split bedroom design with a primary suite! Community perks include a clubhouse and an inground pool. Just minutes from downtown Brighton, you'll have easy access to downtown, Costco and freeway access for the commuters. New patio door wall, windows and storm door w/ a deadbolt lock.
Last Agent to Sell the Property
Epique Realty License #6501399918 Listed on: 09/13/2024

Property Details
Home Type
- Condominium
Est. Annual Taxes
Year Built
- Built in 1991
HOA Fees
- $385 Monthly HOA Fees
Parking
- 1 Car Detached Garage
Home Design
- Ranch Style House
- Brick Exterior Construction
- Slab Foundation
- Asphalt Roof
- Vinyl Construction Material
Interior Spaces
- 1,058 Sq Ft Home
- Gas Fireplace
- Living Room with Fireplace
Kitchen
- Free-Standing Electric Range
- Dishwasher
Bedrooms and Bathrooms
- 2 Bedrooms
- 2 Full Bathrooms
Outdoor Features
- In Ground Pool
- Patio
Location
- Ground Level Unit
Utilities
- Forced Air Heating and Cooling System
- Heating System Uses Natural Gas
- Natural Gas Water Heater
- High Speed Internet
- Cable TV Available
Listing and Financial Details
- Assessor Parcel Number 1831402002
- $1,000 Seller Concession
Community Details
Overview
- Mr Management Association, Phone Number (810) 225-3244
- Woodlake Condo Subdivision
- On-Site Maintenance
Amenities
- Clubhouse
Recreation
- Community Pool
Pet Policy
- Limit on the number of pets
- Breed Restrictions
- The building has rules on how big a pet can be within a unit
Ownership History
Purchase Details
Home Financials for this Owner
Home Financials are based on the most recent Mortgage that was taken out on this home.Purchase Details
Purchase Details
Home Financials for this Owner
Home Financials are based on the most recent Mortgage that was taken out on this home.Purchase Details
Purchase Details
Purchase Details
Similar Homes in Brighton, MI
Home Values in the Area
Average Home Value in this Area
Purchase History
| Date | Type | Sale Price | Title Company |
|---|---|---|---|
| Warranty Deed | $200,000 | First American Title | |
| Interfamily Deed Transfer | -- | None Available | |
| Warranty Deed | $135,000 | Liberty Title | |
| Quit Claim Deed | -- | -- | |
| Interfamily Deed Transfer | -- | None Available | |
| Interfamily Deed Transfer | -- | None Available | |
| Interfamily Deed Transfer | -- | -- |
Mortgage History
| Date | Status | Loan Amount | Loan Type |
|---|---|---|---|
| Previous Owner | $108,000 | New Conventional |
Property History
| Date | Event | Price | Change | Sq Ft Price |
|---|---|---|---|---|
| 10/28/2024 10/28/24 | Sold | $200,000 | -2.4% | $189 / Sq Ft |
| 10/08/2024 10/08/24 | Pending | -- | -- | -- |
| 10/03/2024 10/03/24 | Price Changed | $204,900 | -2.4% | $194 / Sq Ft |
| 09/13/2024 09/13/24 | For Sale | $209,900 | -- | $198 / Sq Ft |
Tax History Compared to Growth
Tax History
| Year | Tax Paid | Tax Assessment Tax Assessment Total Assessment is a certain percentage of the fair market value that is determined by local assessors to be the total taxable value of land and additions on the property. | Land | Improvement |
|---|---|---|---|---|
| 2024 | $2,445 | $84,800 | $0 | $0 |
| 2023 | $2,327 | $74,500 | $0 | $0 |
| 2022 | $2,639 | $60,500 | $0 | $0 |
| 2021 | $2,885 | $69,400 | $0 | $0 |
| 2020 | $2,342 | $68,900 | $0 | $0 |
| 2019 | $2,527 | $60,500 | $0 | $0 |
| 2018 | $2,136 | $48,400 | $0 | $0 |
| 2017 | $1,429 | $49,400 | $0 | $0 |
| 2016 | $1,418 | $44,800 | $0 | $0 |
| 2014 | $1,612 | $36,500 | $0 | $0 |
| 2012 | $1,612 | $42,120 | $0 | $0 |
Agents Affiliated with this Home
-
Travis Juntti

Seller's Agent in 2024
Travis Juntti
Epique Realty
(517) 304-4271
3 in this area
53 Total Sales
-
Nathan Golembiewski

Buyer's Agent in 2024
Nathan Golembiewski
EXP Realty Main
(517) 518-2237
2 in this area
55 Total Sales
Map
Source: Realcomp
MLS Number: 20240067471
APN: 18-31-402-002
- 311 Spring Brooke Dr
- 313 Spring Brooke Dr Unit 88
- 1016 Pinewood Ct Unit 48
- 410 Spring Brooke Dr
- 360 Spring Brooke Dr Unit 31
- 227 Sisu Knoll Dr
- 978 Oak Ridge Cir
- 1041 Fairway Trails Dr
- 281 Woodlake Dr
- 638 Glenwyth Rd
- 815 Rickett Rd
- 894 Alpine Dr
- 392 Woodfield Square Ln
- 920 Mildred J Ct Unit 67
- 6144 Northridge Hills Dr Unit 57
- 326 Redmaple Ln Unit 65
- 6240 Northridge Hills Dr
- 212 S East St
- 304 S 3rd St
- 6276 Chad Ct
