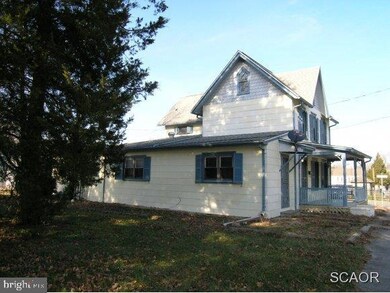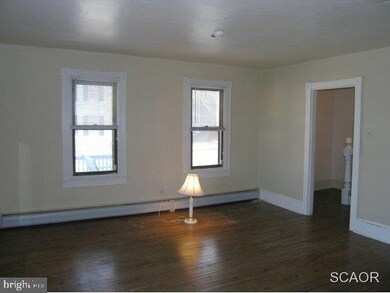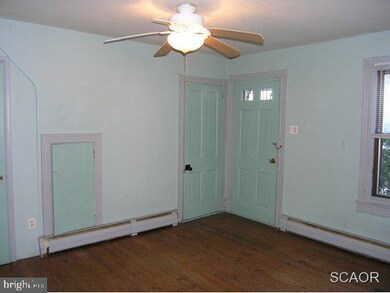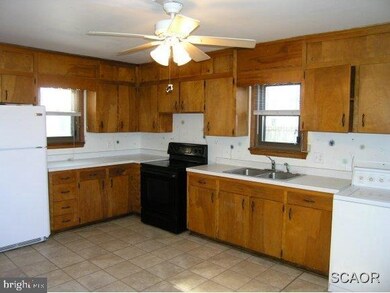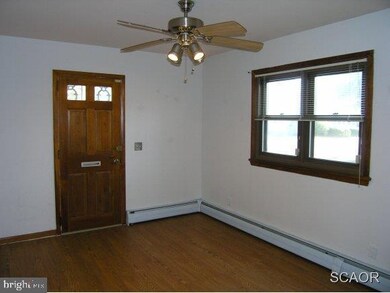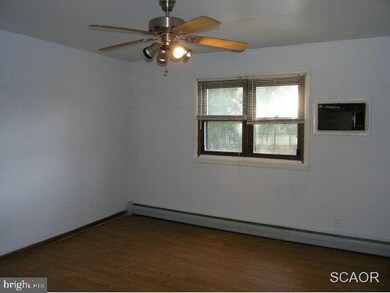
302 Walnut St Milton, DE 19968
Highlights
- Wood Flooring
- Victorian Architecture
- Corner Lot
- H.O. Brittingham Elementary School Rated A-
- Attic
- No HOA
About This Home
As of February 2015Charming in-town home w/oversized, detached garage on large corner lot. Features office space w/separate entrance (used to be antique furniture sales office). 1st-floor bedroom & full bath. Eat-in kit. Parlor & formal dining. 3 upstairs BRs - one has en suite bath. Stairs to attic in front right BR
Last Agent to Sell the Property
SEA BOVA ASSOCIATES INC. License #RB-0003161 Listed on: 01/05/2015
Home Details
Home Type
- Single Family
Est. Annual Taxes
- $322
Year Built
- Built in 1900
Lot Details
- 8,554 Sq Ft Lot
- Lot Dimensions are 91x94
- Partially Fenced Property
- Corner Lot
Home Design
- Victorian Architecture
- Shingle Roof
- Architectural Shingle Roof
- Asphalt Roof
- Asbestos
- Stick Built Home
Interior Spaces
- Property has 2 Levels
- Ceiling Fan
- Insulated Windows
- Window Treatments
- Living Room
- Dining Room
- Attic
Kitchen
- Eat-In Kitchen
- Electric Oven or Range
- Ice Maker
Flooring
- Wood
- Vinyl
Bedrooms and Bathrooms
- 4 Bedrooms
- En-Suite Primary Bedroom
- 2 Full Bathrooms
Laundry
- Electric Dryer
- Washer
Basement
- Partial Basement
- Exterior Basement Entry
- Crawl Space
Parking
- Detached Garage
- Garage Door Opener
- Driveway
- Off-Street Parking
Utilities
- Cooling System Mounted In Outer Wall Opening
- Window Unit Cooling System
- Heating System Uses Oil
- Baseboard Heating
- Natural Gas Water Heater
- Oil Water Heater
Community Details
- No Home Owners Association
Listing and Financial Details
- Assessor Parcel Number 235-20.07-110.00
Ownership History
Purchase Details
Purchase Details
Purchase Details
Home Financials for this Owner
Home Financials are based on the most recent Mortgage that was taken out on this home.Similar Homes in Milton, DE
Home Values in the Area
Average Home Value in this Area
Purchase History
| Date | Type | Sale Price | Title Company |
|---|---|---|---|
| Deed | -- | None Available | |
| Deed | -- | None Available | |
| Interfamily Deed Transfer | $190,000 | -- | |
| Personal Reps Deed | $190,000 | None Available |
Mortgage History
| Date | Status | Loan Amount | Loan Type |
|---|---|---|---|
| Previous Owner | $5,000 | No Value Available |
Property History
| Date | Event | Price | Change | Sq Ft Price |
|---|---|---|---|---|
| 02/09/2015 02/09/15 | Sold | $190,000 | 0.0% | -- |
| 01/12/2015 01/12/15 | Pending | -- | -- | -- |
| 01/05/2015 01/05/15 | For Sale | $190,000 | -- | -- |
Tax History Compared to Growth
Tax History
| Year | Tax Paid | Tax Assessment Tax Assessment Total Assessment is a certain percentage of the fair market value that is determined by local assessors to be the total taxable value of land and additions on the property. | Land | Improvement |
|---|---|---|---|---|
| 2024 | $322 | $10,850 | $700 | $10,150 |
| 2023 | $322 | $10,850 | $700 | $10,150 |
| 2022 | $306 | $10,850 | $700 | $10,150 |
| 2021 | $301 | $10,850 | $700 | $10,150 |
| 2020 | $519 | $10,850 | $700 | $10,150 |
| 2019 | $520 | $10,850 | $700 | $10,150 |
| 2018 | $476 | $10,850 | $0 | $0 |
| 2017 | $456 | $10,850 | $0 | $0 |
| 2016 | $210 | $5,250 | $0 | $0 |
| 2015 | $200 | $5,250 | $0 | $0 |
| 2014 | $199 | $5,250 | $0 | $0 |
Agents Affiliated with this Home
-
Julie Gritton

Seller's Agent in 2025
Julie Gritton
Coldwell Banker Premier - Lewes
(302) 745-0255
91 in this area
377 Total Sales
-
LINDA BOVA

Seller's Agent in 2015
LINDA BOVA
SEA BOVA ASSOCIATES INC.
(302) 542-4197
19 in this area
410 Total Sales
-
BRIDGET BAUER

Seller Co-Listing Agent in 2015
BRIDGET BAUER
SEA BOVA ASSOCIATES INC.
(302) 227-1222
10 in this area
299 Total Sales
Map
Source: Bright MLS
MLS Number: 1001002138
APN: 235-20.07-110.00
- 105 Atlantic St
- 109 Hazzard Ln
- 513 Federal St
- 214 Ridge Rd
- 117 Broad St
- 119 Broad St
- 216 Chandler St
- 219 Chandler St
- 206 Village Center Blvd
- 330 Behringer Ave
- 702 Federal St
- 402 Village Center Blvd
- 309 Adelaide Dr
- 102 Morgan Way
- 112 W Shore Dr
- 103 Pond Dr
- 25804 Cave Neck Rd
- 153 W Shore Dr
- 200 W Shore Dr
- 206 S Bay Shore Lot 1b Dr

