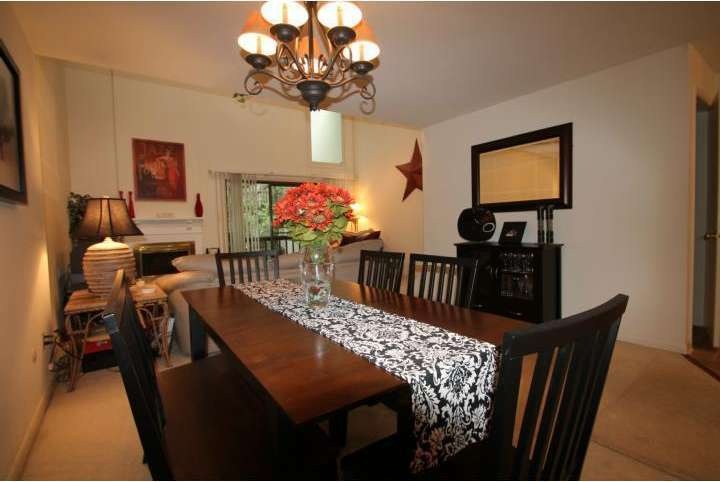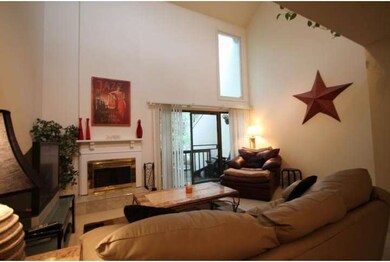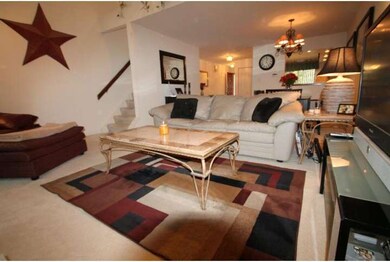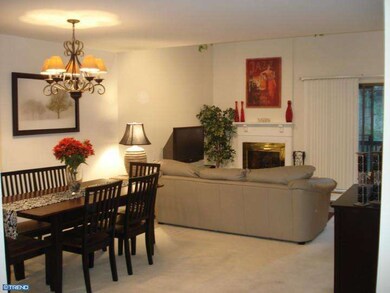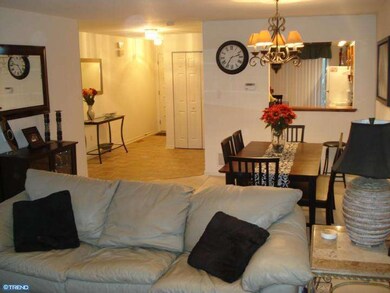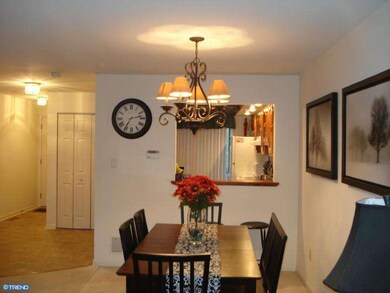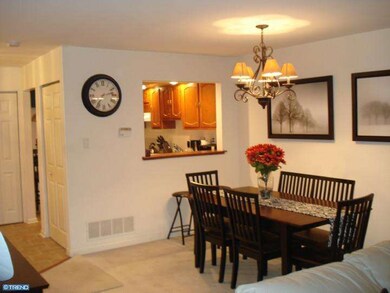
302 Westtown Cir Unit 302 West Chester, PA 19382
Highlights
- Deck
- Contemporary Architecture
- Cathedral Ceiling
- Penn Wood Elementary School Rated A-
- Wooded Lot
- 1 Fireplace
About This Home
As of January 2015This townhouse is beautiful, spacious, bright, neutral, updated and tastefully decorated! It has a modern, open floor plan and a huge two story living room with fireplace. It has an awesome finished basement with bar that is great for entertaining! There is an eat in kitchen with tiled floor and huge pantry which opens up to large dining room and living room and the master bedroom is a great size with two closets, large windows and master bath. The second bedroom is the loft upstairs with full closet and window and is great for guests or an in home office. There are two decks where you can relax outside and view the beautiful scenery that surrounds this townhome. This home is nestled in a really special small community with only 35 homes that offers privacy, serenity and peaceful views from every window. Come make this wonderful townhouse your new home.
Townhouse Details
Home Type
- Townhome
Est. Annual Taxes
- $2,405
Year Built
- Built in 1979
Lot Details
- 1,095 Sq Ft Lot
- Wooded Lot
- Property is in good condition
HOA Fees
- $209 Monthly HOA Fees
Home Design
- Contemporary Architecture
- Pitched Roof
- Shingle Roof
- Wood Siding
- Concrete Perimeter Foundation
Interior Spaces
- 1,437 Sq Ft Home
- Property has 2 Levels
- Wet Bar
- Cathedral Ceiling
- Ceiling Fan
- Skylights
- 1 Fireplace
- Family Room
- Living Room
- Dining Room
Kitchen
- Eat-In Kitchen
- Self-Cleaning Oven
- Built-In Range
- Dishwasher
- Disposal
Flooring
- Wall to Wall Carpet
- Tile or Brick
Bedrooms and Bathrooms
- 2 Bedrooms
- En-Suite Primary Bedroom
- 1.5 Bathrooms
Finished Basement
- Basement Fills Entire Space Under The House
- Laundry in Basement
Parking
- 1 Open Parking Space
- 1 Parking Space
- Parking Lot
- Assigned Parking
Outdoor Features
- Deck
- Exterior Lighting
Schools
- Penn Wood Elementary School
- Stetson Middle School
- West Chester Bayard Rustin High School
Utilities
- Forced Air Heating and Cooling System
- Electric Water Heater
- Cable TV Available
Listing and Financial Details
- Tax Lot 0113
- Assessor Parcel Number 53-06F-0113
Community Details
Overview
- Association fees include common area maintenance, exterior building maintenance, lawn maintenance, snow removal, trash, parking fee, insurance, all ground fee, management
- $500 Other One-Time Fees
- Audubon Subdivision
Pet Policy
- Pets allowed on a case-by-case basis
Ownership History
Purchase Details
Home Financials for this Owner
Home Financials are based on the most recent Mortgage that was taken out on this home.Purchase Details
Home Financials for this Owner
Home Financials are based on the most recent Mortgage that was taken out on this home.Purchase Details
Home Financials for this Owner
Home Financials are based on the most recent Mortgage that was taken out on this home.Purchase Details
Home Financials for this Owner
Home Financials are based on the most recent Mortgage that was taken out on this home.Similar Homes in West Chester, PA
Home Values in the Area
Average Home Value in this Area
Purchase History
| Date | Type | Sale Price | Title Company |
|---|---|---|---|
| Interfamily Deed Transfer | -- | None Available | |
| Deed | $208,000 | None Available | |
| Deed | $220,000 | Weichert Title Services Llc | |
| Deed | $107,500 | T A Title Insurance Company |
Mortgage History
| Date | Status | Loan Amount | Loan Type |
|---|---|---|---|
| Open | $26,000 | New Conventional | |
| Open | $178,500 | New Conventional | |
| Closed | $197,600 | New Conventional | |
| Previous Owner | $163,520 | New Conventional | |
| Previous Owner | $20,000 | Unknown | |
| Previous Owner | $170,000 | Purchase Money Mortgage | |
| Previous Owner | $25,250 | Unknown | |
| Previous Owner | $85,000 | No Value Available |
Property History
| Date | Event | Price | Change | Sq Ft Price |
|---|---|---|---|---|
| 01/15/2015 01/15/15 | Sold | $216,000 | +0.5% | $150 / Sq Ft |
| 11/14/2014 11/14/14 | Pending | -- | -- | -- |
| 10/15/2014 10/15/14 | For Sale | $215,000 | +3.4% | $150 / Sq Ft |
| 12/14/2012 12/14/12 | Sold | $208,000 | -3.2% | $145 / Sq Ft |
| 11/03/2012 11/03/12 | Pending | -- | -- | -- |
| 10/11/2012 10/11/12 | Price Changed | $214,900 | -1.2% | $150 / Sq Ft |
| 07/11/2012 07/11/12 | Price Changed | $217,500 | -1.1% | $151 / Sq Ft |
| 05/23/2012 05/23/12 | Price Changed | $219,900 | -2.2% | $153 / Sq Ft |
| 04/10/2012 04/10/12 | For Sale | $224,900 | -- | $157 / Sq Ft |
Tax History Compared to Growth
Tax History
| Year | Tax Paid | Tax Assessment Tax Assessment Total Assessment is a certain percentage of the fair market value that is determined by local assessors to be the total taxable value of land and additions on the property. | Land | Improvement |
|---|---|---|---|---|
| 2024 | $2,931 | $102,000 | $22,390 | $79,610 |
| 2023 | $2,931 | $102,000 | $22,390 | $79,610 |
| 2022 | $2,842 | $102,000 | $22,390 | $79,610 |
| 2021 | $2,801 | $102,000 | $22,390 | $79,610 |
| 2020 | $2,783 | $102,000 | $22,390 | $79,610 |
| 2019 | $2,743 | $102,000 | $22,390 | $79,610 |
| 2018 | $2,683 | $102,000 | $22,390 | $79,610 |
| 2017 | $2,623 | $102,000 | $22,390 | $79,610 |
| 2016 | $2,266 | $102,000 | $22,390 | $79,610 |
| 2015 | $2,266 | $102,000 | $22,390 | $79,610 |
| 2014 | $2,266 | $102,000 | $22,390 | $79,610 |
Agents Affiliated with this Home
-

Seller's Agent in 2015
Deidre Meeker
BHHS Fox & Roach
(610) 304-6362
22 Total Sales
-

Buyer's Agent in 2015
Jane Wellbrock
EXP Realty, LLC
(610) 585-1319
1 in this area
33 Total Sales
-
D
Seller's Agent in 2012
Debbie Wilson
Compass RE
(610) 256-7731
42 Total Sales
Map
Source: Bright MLS
MLS Number: 1003552293
APN: 53-06F-0113.0000
- 301 Westtown Way
- 207 Walnut Hill Rd Unit B17
- 1403 Manley Rd
- 1719 Valley Dr Unit 1719
- 3303 Valley Dr Unit 303
- 3022 Valley Dr Unit 3022
- 1012 Valley Dr Unit 1012
- 2420 Pond View Dr
- 1324 W Chester Pike Unit 105
- 279 Summit House
- 635 Summit House
- 674 Summit House Unit 674
- 249 Weatherhill Dr
- 401 Leslie Ln
- 55 Harrison Rd E
- 920 Shippen Ln
- 1518 Manley Rd Unit B3
- 1518 Manley Rd Unit B20
- 223 Cheshire Cir
- 1591 White Chimney Rd
