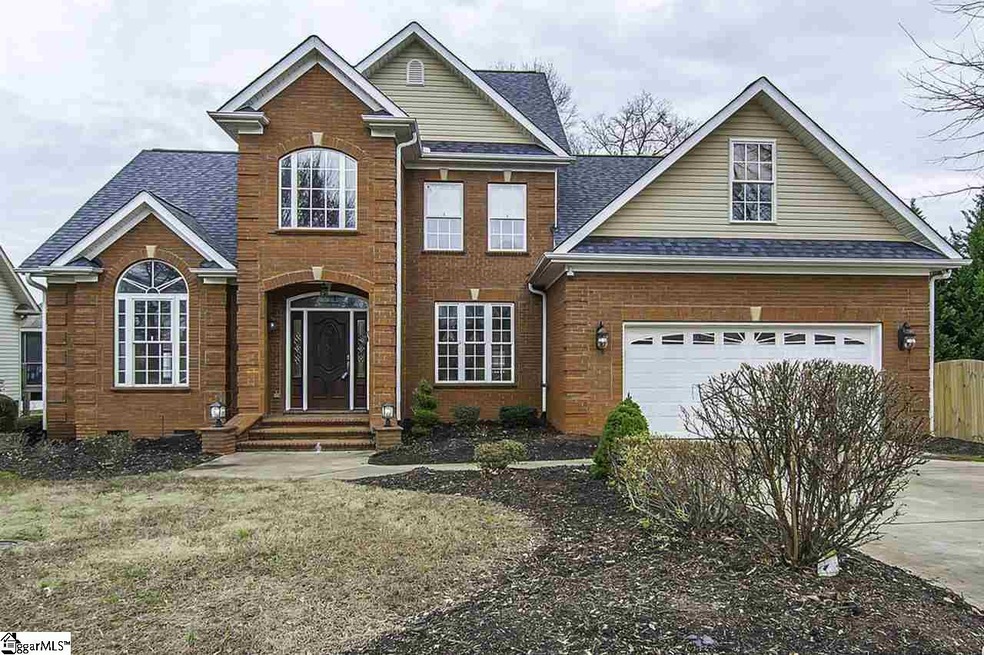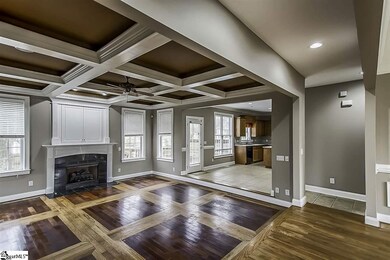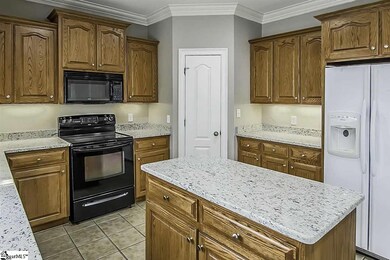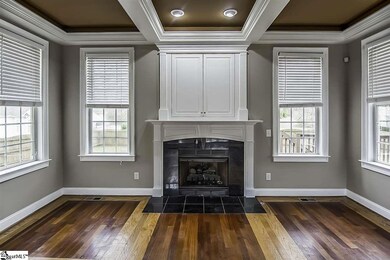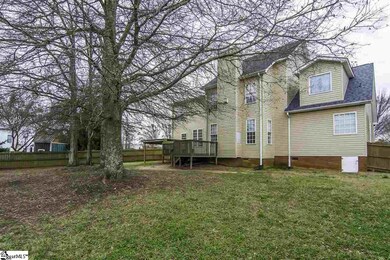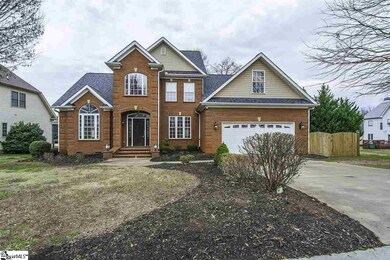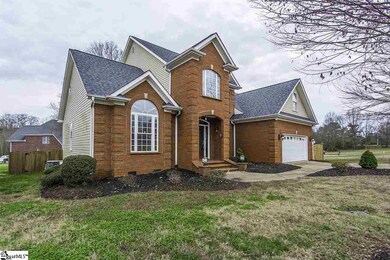
302 Whisper Walk Way Fountain Inn, SC 29644
Highlights
- Open Floorplan
- Deck
- Wood Flooring
- Bryson Elementary School Rated A-
- Traditional Architecture
- Main Floor Primary Bedroom
About This Home
As of April 2025Wonderful two story home in a fantastic area situated between Simpsonville and Fountain Inn! Attractive brick front with awesome curb appeal. This beauty has tons of Sq. Ft. for the price!! Step into the towering two story foyer with double trey ceiling. The grand entrance is spectacular! Formal dining room at front of home leading to a sunken greatroom. The enormous greatroom consists of deep cofferred ceiling, gas fireplace, huge TV nook and a media center. Large kitchen that boasts new granite counter tops (Dec. 2017), granite island, ceramic tile, 42 inch solid wood cabinets and freshly painted tiled backsplash. This floorplan consists of TWO Master suites. One is Master on Main with towering cathedral ceilings and a spacious bathroom w/ dual sinks, granite counter tops, jetted tub and big walk-in closet. Upstairs, you will find the 2nd Master bedroom that boasts a triple trey ceiling, gas fireplace, TV nook and huge bathroom. Three other bedrooms upstairs (one leading to a playroom). Large deck in the backyard w/ bench seating overlooking a private backyard with private fencing. This location is centrally located between Simpsonville and Fountain Inn Main Streets. Also, super convenient to Schools, I-385, Hillcrest Hospital and Fairview Road. Extremely hard to find a home with this type of custom quality in this price range! Come see TODAY!
Last Agent to Sell the Property
Keller Williams Greenville Central License #47176 Listed on: 01/04/2019

Last Buyer's Agent
Joelle Vance
Del-Co Realty Group, Inc. License #97053

Home Details
Home Type
- Single Family
Est. Annual Taxes
- $2,034
Year Built
- 2005
Lot Details
- 8,712 Sq Ft Lot
- Fenced Yard
- Level Lot
- Few Trees
HOA Fees
- $13 Monthly HOA Fees
Home Design
- Traditional Architecture
- Brick Exterior Construction
- Slab Foundation
- Architectural Shingle Roof
- Vinyl Siding
Interior Spaces
- 3,234 Sq Ft Home
- 3,200-3,399 Sq Ft Home
- 2-Story Property
- Open Floorplan
- Smooth Ceilings
- Ceiling Fan
- Gas Log Fireplace
- Great Room
- Breakfast Room
- Dining Room
- Fire and Smoke Detector
Kitchen
- Walk-In Pantry
- Electric Oven
- <<selfCleaningOvenToken>>
- Free-Standing Electric Range
- <<builtInMicrowave>>
- Dishwasher
- Granite Countertops
- Disposal
Flooring
- Wood
- Carpet
- Ceramic Tile
- Vinyl
Bedrooms and Bathrooms
- 5 Bedrooms | 1 Primary Bedroom on Main
- Primary bedroom located on second floor
- Walk-In Closet
- Primary Bathroom is a Full Bathroom
- 3.5 Bathrooms
- Dual Vanity Sinks in Primary Bathroom
- Garden Bath
- Separate Shower
Laundry
- Laundry Room
- Laundry on main level
Attic
- Storage In Attic
- Pull Down Stairs to Attic
Parking
- 2 Car Attached Garage
- Garage Door Opener
Outdoor Features
- Deck
- Front Porch
Utilities
- Multiple cooling system units
- Central Air
- Multiple Heating Units
- Heating System Uses Natural Gas
- Underground Utilities
- Electric Water Heater
- Cable TV Available
Community Details
- Whisper Walk Subdivision
- Mandatory home owners association
Listing and Financial Details
- Tax Lot 12
Ownership History
Purchase Details
Home Financials for this Owner
Home Financials are based on the most recent Mortgage that was taken out on this home.Purchase Details
Home Financials for this Owner
Home Financials are based on the most recent Mortgage that was taken out on this home.Purchase Details
Home Financials for this Owner
Home Financials are based on the most recent Mortgage that was taken out on this home.Purchase Details
Purchase Details
Purchase Details
Purchase Details
Home Financials for this Owner
Home Financials are based on the most recent Mortgage that was taken out on this home.Purchase Details
Home Financials for this Owner
Home Financials are based on the most recent Mortgage that was taken out on this home.Purchase Details
Similar Homes in the area
Home Values in the Area
Average Home Value in this Area
Purchase History
| Date | Type | Sale Price | Title Company |
|---|---|---|---|
| Deed | $395,000 | None Listed On Document | |
| Special Warranty Deed | $481,185 | -- | |
| Warranty Deed | $290,000 | None Available | |
| Interfamily Deed Transfer | -- | -- | |
| Special Warranty Deed | $238,000 | -- | |
| Legal Action Court Order | $2,500 | -- | |
| Interfamily Deed Transfer | -- | None Available | |
| Deed | $329,500 | -- | |
| Deed | $30,000 | -- |
Mortgage History
| Date | Status | Loan Amount | Loan Type |
|---|---|---|---|
| Open | $385,076 | Construction | |
| Previous Owner | $292,929 | USDA | |
| Previous Owner | $295,200 | Unknown | |
| Previous Owner | $73,800 | Stand Alone Second | |
| Previous Owner | $263,600 | Adjustable Rate Mortgage/ARM | |
| Previous Owner | $65,900 | Stand Alone Second |
Property History
| Date | Event | Price | Change | Sq Ft Price |
|---|---|---|---|---|
| 07/18/2025 07/18/25 | Price Changed | $475,000 | -4.8% | $148 / Sq Ft |
| 07/09/2025 07/09/25 | For Sale | $499,000 | +26.3% | $156 / Sq Ft |
| 04/29/2025 04/29/25 | Sold | $395,000 | 0.0% | $118 / Sq Ft |
| 04/01/2025 04/01/25 | Pending | -- | -- | -- |
| 03/28/2025 03/28/25 | For Sale | $395,000 | -17.9% | $118 / Sq Ft |
| 09/29/2022 09/29/22 | Sold | $481,185 | 0.0% | $200 / Sq Ft |
| 06/22/2022 06/22/22 | Pending | -- | -- | -- |
| 06/22/2022 06/22/22 | For Sale | $481,185 | +65.9% | $200 / Sq Ft |
| 03/05/2019 03/05/19 | Sold | $290,000 | 0.0% | $91 / Sq Ft |
| 01/04/2019 01/04/19 | For Sale | $290,000 | -- | $91 / Sq Ft |
Tax History Compared to Growth
Tax History
| Year | Tax Paid | Tax Assessment Tax Assessment Total Assessment is a certain percentage of the fair market value that is determined by local assessors to be the total taxable value of land and additions on the property. | Land | Improvement |
|---|---|---|---|---|
| 2024 | $2,351 | $11,480 | $2,000 | $9,480 |
| 2023 | $2,351 | $11,480 | $2,000 | $9,480 |
| 2022 | $2,298 | $11,480 | $2,000 | $9,480 |
| 2021 | $2,287 | $11,480 | $2,000 | $9,480 |
| 2020 | $2,418 | $11,340 | $2,000 | $9,340 |
| 2019 | $2,168 | $10,060 | $1,120 | $8,940 |
| 2018 | $2,164 | $10,060 | $1,120 | $8,940 |
| 2017 | $2,034 | $10,060 | $1,120 | $8,940 |
| 2016 | $1,973 | $251,520 | $28,000 | $223,520 |
| 2015 | $1,973 | $251,520 | $28,000 | $223,520 |
| 2014 | $1,819 | $237,050 | $35,000 | $202,050 |
Agents Affiliated with this Home
-
Pamela Borghesani
P
Seller's Agent in 2025
Pamela Borghesani
Bluefield Realty Group
(413) 262-5850
3 in this area
92 Total Sales
-
Kirsten Zinkann

Seller's Agent in 2025
Kirsten Zinkann
Keller Williams Greenville Cen
(864) 704-7591
7 in this area
220 Total Sales
-
Linda Horner

Seller's Agent in 2022
Linda Horner
Keller Williams Easley/Powd
(864) 505-7710
52 in this area
182 Total Sales
-
Hunter Gore

Buyer's Agent in 2022
Hunter Gore
EXP Realty LLC
(864) 735-7296
1 in this area
32 Total Sales
-
Mark Rucker

Seller's Agent in 2019
Mark Rucker
Keller Williams Greenville Central
(864) 616-1932
23 in this area
353 Total Sales
-
J
Buyer's Agent in 2019
Joelle Vance
Del-Co Realty Group, Inc.
Map
Source: Greater Greenville Association of REALTORS®
MLS Number: 1382811
APN: 0328.00-01-005.13
- 309 Whisper Walk Way
- 134 Moorish Cir
- 132 Moorish Cir
- 240 Moorish Cir
- 128 Moorish Cir
- 127 Moorish Cir
- 204 Moorish Cir
- 206 Moorish Cir
- 300 Moorish Cir
- 210 Moorish Cir
- 111 Moorish Cir
- 101 Moorish Cir
- 101 Moorish Cir
- 101 Moorish Cir
- 101 Moorish Cir
- 101 Moorish Cir
- 101 Moorish Cir
- 101 Moorish Cir
- 109 Avocado Ct
- TBD Vine House Dr Unit SC 18 Berkley
