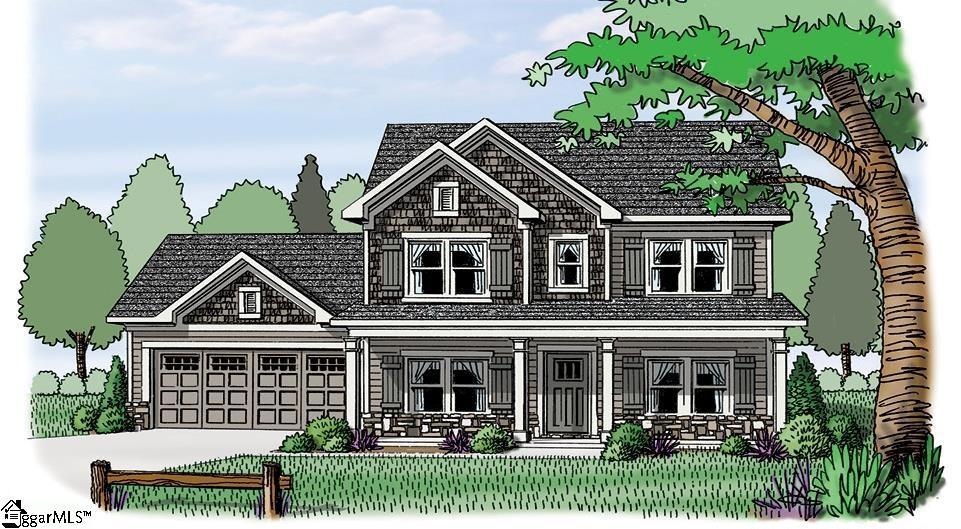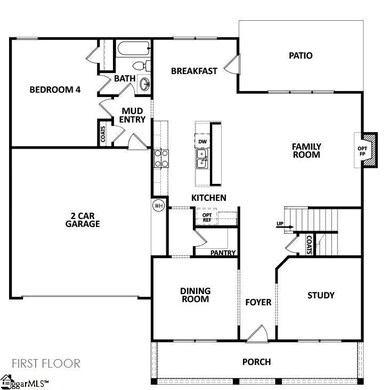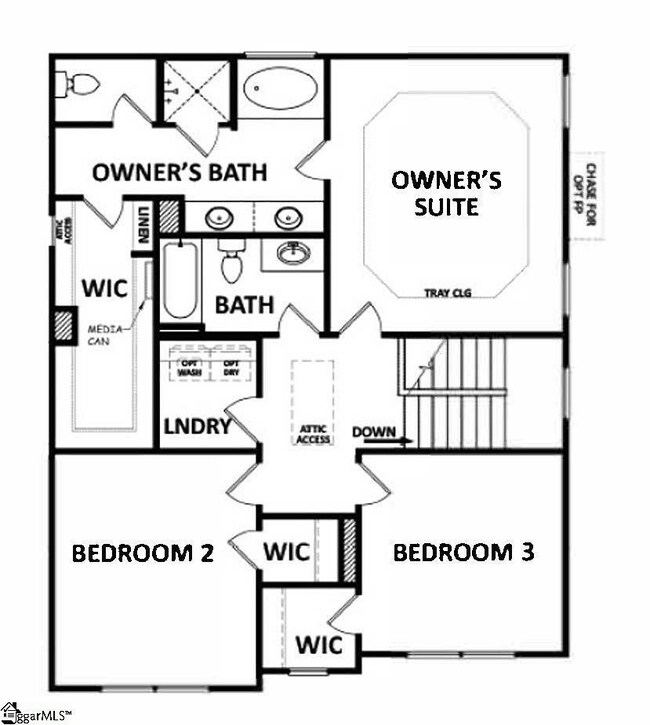
302 Whisper Walk Way Fountain Inn, SC 29644
Highlights
- Open Floorplan
- Traditional Architecture
- Great Room
- Bryson Elementary School Rated A-
- Wood Flooring
- Granite Countertops
About This Home
As of April 2025This flexible Jackson plan checks all the boxes on your new home wish list! There’s a bright, open living space with family room, kitchen and breakfast area all flowing together in one happy, informal space. The gourmet kitchen has stainless wall ovens and separate cooktop, huge center island wrapped in shiplap, a spacious walk-in pantry and white cabinets with quartz countertops. There’s formal dining plus a study on either side of the foyer. Tucked away in a quiet back corner, there’s a 15’x12’ bedroom with adjacent full bath – perfect for guest quarters, an in-law suite, a second home office or whatever! Upstairs you’ll find two bedrooms with walk-in closets and a shared bath, plus the laundry. The owners’ suite is well separated from the other two upstairs bedrooms, and includes a garden tub, gorgeous tile shower, double vanity spaces with granite countertops and an enormous walk-in closet. The rocking chair front porch spans the entire front of the house, and the covered back porch overlooks the back yard of this half-acre+ homesite. Under construction, with completion in early Fall. Come visit this and other new homes at this great new Fountain Inn neighborhood of half-acre homesites and community open space – Martin Woods!
Last Agent to Sell the Property
Keller Williams Easley/Powd License #81286 Listed on: 06/22/2022

Home Details
Home Type
- Single Family
Est. Annual Taxes
- $2,351
Year Built
- Built in 2022 | Under Construction
Lot Details
- 0.57 Acre Lot
- Cul-De-Sac
- Level Lot
- Sprinkler System
- Few Trees
HOA Fees
- $63 Monthly HOA Fees
Home Design
- Traditional Architecture
- Brick Exterior Construction
- Slab Foundation
- Architectural Shingle Roof
Interior Spaces
- 2,451 Sq Ft Home
- 2,400-2,599 Sq Ft Home
- 2-Story Property
- Open Floorplan
- Tray Ceiling
- Smooth Ceilings
- Ceiling height of 9 feet or more
- Ceiling Fan
- Gas Log Fireplace
- Thermal Windows
- Window Treatments
- Great Room
- Breakfast Room
- Dining Room
- Home Office
- Fire and Smoke Detector
Kitchen
- Walk-In Pantry
- Built-In Self-Cleaning Oven
- Electric Oven
- Gas Cooktop
- <<builtInMicrowave>>
- Dishwasher
- Granite Countertops
- Quartz Countertops
Flooring
- Wood
- Carpet
- Ceramic Tile
Bedrooms and Bathrooms
- 4 Bedrooms | 1 Main Level Bedroom
- Primary bedroom located on second floor
- Walk-In Closet
- 3 Full Bathrooms
- Dual Vanity Sinks in Primary Bathroom
- Garden Bath
- Separate Shower
Laundry
- Laundry Room
- Laundry on upper level
- Electric Dryer Hookup
Attic
- Storage In Attic
- Pull Down Stairs to Attic
Parking
- 2 Car Attached Garage
- Garage Door Opener
Outdoor Features
- Patio
- Front Porch
Schools
- Bryson Elementary And Middle School
- Hillcrest High School
Utilities
- Multiple cooling system units
- Forced Air Heating and Cooling System
- Multiple Heating Units
- Heating System Uses Natural Gas
- Underground Utilities
- Tankless Water Heater
- Gas Water Heater
- Septic Tank
- Cable TV Available
Listing and Financial Details
- Tax Lot 14
- Assessor Parcel Number 0563040101400
Community Details
Overview
- Built by Reliant Homes
- Martin Woods Subdivision, Jackson Floorplan
- Mandatory home owners association
Amenities
- Common Area
Ownership History
Purchase Details
Home Financials for this Owner
Home Financials are based on the most recent Mortgage that was taken out on this home.Purchase Details
Home Financials for this Owner
Home Financials are based on the most recent Mortgage that was taken out on this home.Purchase Details
Home Financials for this Owner
Home Financials are based on the most recent Mortgage that was taken out on this home.Purchase Details
Purchase Details
Purchase Details
Purchase Details
Home Financials for this Owner
Home Financials are based on the most recent Mortgage that was taken out on this home.Purchase Details
Home Financials for this Owner
Home Financials are based on the most recent Mortgage that was taken out on this home.Purchase Details
Similar Homes in the area
Home Values in the Area
Average Home Value in this Area
Purchase History
| Date | Type | Sale Price | Title Company |
|---|---|---|---|
| Deed | $395,000 | None Listed On Document | |
| Special Warranty Deed | $481,185 | -- | |
| Warranty Deed | $290,000 | None Available | |
| Interfamily Deed Transfer | -- | -- | |
| Special Warranty Deed | $238,000 | -- | |
| Legal Action Court Order | $2,500 | -- | |
| Interfamily Deed Transfer | -- | None Available | |
| Deed | $329,500 | -- | |
| Deed | $30,000 | -- |
Mortgage History
| Date | Status | Loan Amount | Loan Type |
|---|---|---|---|
| Open | $385,076 | Construction | |
| Previous Owner | $292,929 | USDA | |
| Previous Owner | $295,200 | Unknown | |
| Previous Owner | $73,800 | Stand Alone Second | |
| Previous Owner | $263,600 | Adjustable Rate Mortgage/ARM | |
| Previous Owner | $65,900 | Stand Alone Second |
Property History
| Date | Event | Price | Change | Sq Ft Price |
|---|---|---|---|---|
| 07/18/2025 07/18/25 | Price Changed | $475,000 | -4.8% | $148 / Sq Ft |
| 07/09/2025 07/09/25 | For Sale | $499,000 | +26.3% | $156 / Sq Ft |
| 04/29/2025 04/29/25 | Sold | $395,000 | 0.0% | $118 / Sq Ft |
| 04/01/2025 04/01/25 | Pending | -- | -- | -- |
| 03/28/2025 03/28/25 | For Sale | $395,000 | -17.9% | $118 / Sq Ft |
| 09/29/2022 09/29/22 | Sold | $481,185 | 0.0% | $200 / Sq Ft |
| 06/22/2022 06/22/22 | Pending | -- | -- | -- |
| 06/22/2022 06/22/22 | For Sale | $481,185 | +65.9% | $200 / Sq Ft |
| 03/05/2019 03/05/19 | Sold | $290,000 | 0.0% | $91 / Sq Ft |
| 01/04/2019 01/04/19 | For Sale | $290,000 | -- | $91 / Sq Ft |
Tax History Compared to Growth
Tax History
| Year | Tax Paid | Tax Assessment Tax Assessment Total Assessment is a certain percentage of the fair market value that is determined by local assessors to be the total taxable value of land and additions on the property. | Land | Improvement |
|---|---|---|---|---|
| 2024 | $2,351 | $11,480 | $2,000 | $9,480 |
| 2023 | $2,351 | $11,480 | $2,000 | $9,480 |
| 2022 | $2,298 | $11,480 | $2,000 | $9,480 |
| 2021 | $2,287 | $11,480 | $2,000 | $9,480 |
| 2020 | $2,418 | $11,340 | $2,000 | $9,340 |
| 2019 | $2,168 | $10,060 | $1,120 | $8,940 |
| 2018 | $2,164 | $10,060 | $1,120 | $8,940 |
| 2017 | $2,034 | $10,060 | $1,120 | $8,940 |
| 2016 | $1,973 | $251,520 | $28,000 | $223,520 |
| 2015 | $1,973 | $251,520 | $28,000 | $223,520 |
| 2014 | $1,819 | $237,050 | $35,000 | $202,050 |
Agents Affiliated with this Home
-
Pamela Borghesani
P
Seller's Agent in 2025
Pamela Borghesani
Bluefield Realty Group
(413) 262-5850
3 in this area
92 Total Sales
-
Kirsten Zinkann

Seller's Agent in 2025
Kirsten Zinkann
Keller Williams Greenville Cen
(864) 704-7591
7 in this area
220 Total Sales
-
Linda Horner

Seller's Agent in 2022
Linda Horner
Keller Williams Easley/Powd
(864) 505-7710
52 in this area
182 Total Sales
-
Hunter Gore

Buyer's Agent in 2022
Hunter Gore
EXP Realty LLC
(864) 735-7296
1 in this area
32 Total Sales
-
Mark Rucker

Seller's Agent in 2019
Mark Rucker
Keller Williams Greenville Central
(864) 616-1932
23 in this area
353 Total Sales
-
J
Buyer's Agent in 2019
Joelle Vance
Del-Co Realty Group, Inc.
Map
Source: Greater Greenville Association of REALTORS®
MLS Number: 1474841
APN: 0328.00-01-005.13
- 309 Whisper Walk Way
- 134 Moorish Cir
- 132 Moorish Cir
- 240 Moorish Cir
- 128 Moorish Cir
- 127 Moorish Cir
- 204 Moorish Cir
- 206 Moorish Cir
- 300 Moorish Cir
- 210 Moorish Cir
- 111 Moorish Cir
- 101 Moorish Cir
- 101 Moorish Cir
- 101 Moorish Cir
- 101 Moorish Cir
- 101 Moorish Cir
- 101 Moorish Cir
- 101 Moorish Cir
- 109 Avocado Ct
- TBD Vine House Dr Unit SC 18 Berkley


