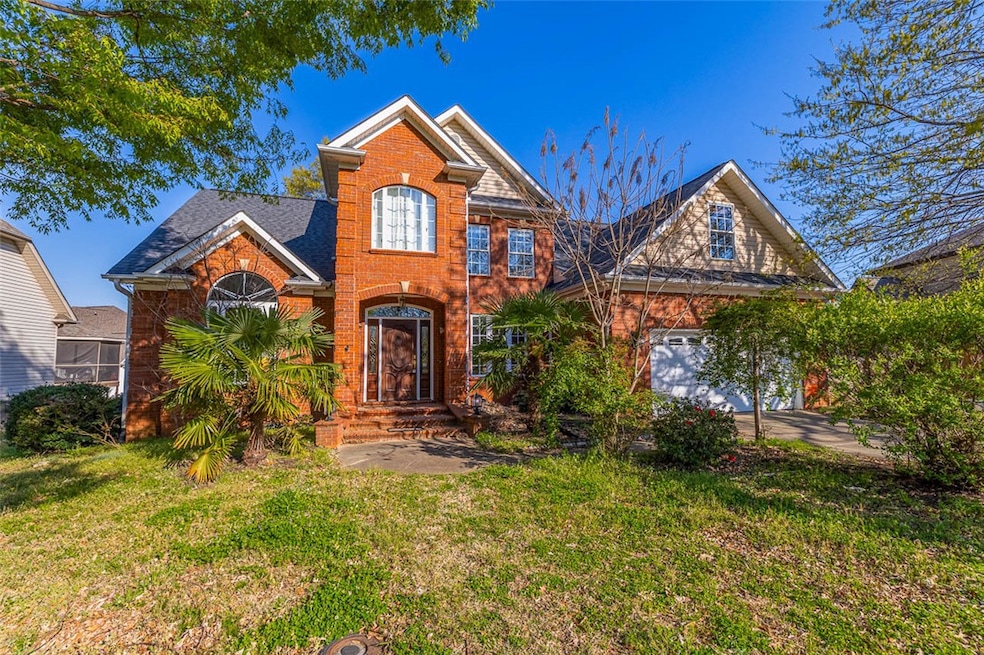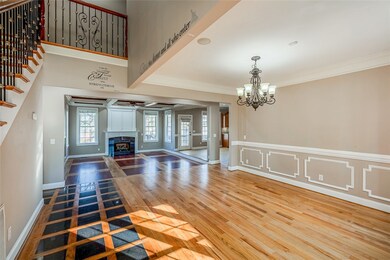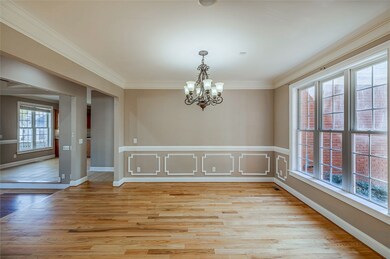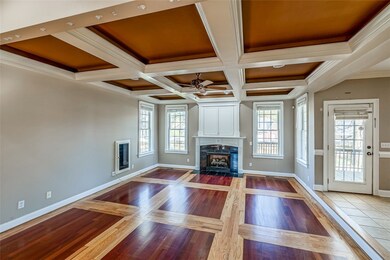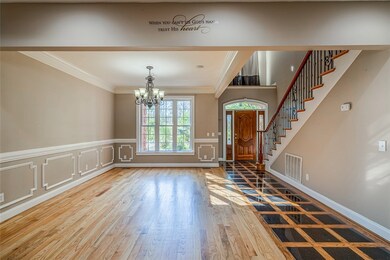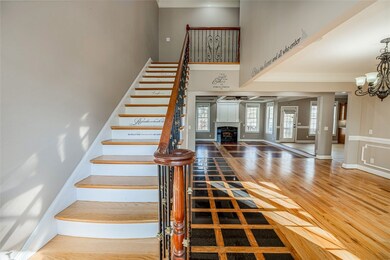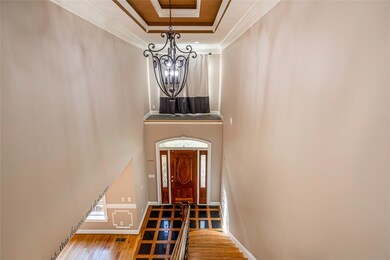
302 Whisper Walk Way Fountain Inn, SC 29644
Highlights
- Deck
- Traditional Architecture
- Main Floor Bedroom
- Bryson Elementary School Rated A-
- Wood Flooring
- <<bathWSpaHydroMassageTubToken>>
About This Home
As of April 2025Wonderful two-story home in a fantastic area situated between Simpsonville and Fountain Inn! Attractive brick front with awesome curb appeal. This home is so spacious and is priced to be an incredible value. Step into the towering two story foyer with double trey ceiling. The grand entrance is spectacular! Formal dining room at front of home leading to a sunken great room. The enormous great room consists of deep coffered ceiling, gas fireplace, huge TV nook and a media center. The large kitchen includes granite counter tops (Dec. 2017), granite island, ceramic tile, 42 inch wood cabinets and tiled backsplash. This floorplan consists of TWO Master suites. One is Master on Main with towering cathedral ceilings and a spacious bathroom w/ dual sinks, granite counter tops, jetted tub and big walk-in closet. Upstairs, you will find the 2nd Master bedroom that boasts a triple trey ceiling, gas fireplace, TV nook and huge bathroom. There are three other bedrooms upstairs (one leading to a playroom). The large deck in the backyard with bench seating overlooks a private backyard with private fencing. This location is centrally located between Simpsonville and Fountain Inn Main Streets. Also, super convenient to Schools, I-385, Hillcrest Hospital and Fairview Road. Home is being sold “as is” and there is an inspection report in the associated docs.
Last Agent to Sell the Property
Keller Williams Greenville Cen License #102002 Listed on: 03/28/2025

Home Details
Home Type
- Single Family
Est. Annual Taxes
- $2,351
Year Built
- Built in 2002
Lot Details
- 10,019 Sq Ft Lot
- Fenced Yard
- Level Lot
- Landscaped with Trees
Parking
- 2 Car Garage
- Attached Carport
- Driveway
Home Design
- Traditional Architecture
- Brick Exterior Construction
- Slab Foundation
- Vinyl Siding
Interior Spaces
- 3,349 Sq Ft Home
- 2-Story Property
- Smooth Ceilings
- High Ceiling
- Ceiling Fan
- Gas Log Fireplace
- Insulated Windows
- Tilt-In Windows
- Blinds
- Laundry Room
Kitchen
- Dishwasher
- Granite Countertops
- Disposal
Flooring
- Wood
- Carpet
- Ceramic Tile
Bedrooms and Bathrooms
- 5 Bedrooms
- Main Floor Bedroom
- Walk-In Closet
- Bathroom on Main Level
- Dual Sinks
- <<bathWSpaHydroMassageTubToken>>
- Separate Shower
Schools
- Bryson Elementary School
- Bryson Middle School
- Fountain Inn High School
Utilities
- Cooling Available
- Forced Air Heating System
- Heating System Uses Natural Gas
- Underground Utilities
- Cable TV Available
Additional Features
- Deck
- Outside City Limits
Community Details
- Property has a Home Owners Association
Listing and Financial Details
- Assessor Parcel Number 0328.00-01-005.13
Ownership History
Purchase Details
Home Financials for this Owner
Home Financials are based on the most recent Mortgage that was taken out on this home.Purchase Details
Home Financials for this Owner
Home Financials are based on the most recent Mortgage that was taken out on this home.Purchase Details
Home Financials for this Owner
Home Financials are based on the most recent Mortgage that was taken out on this home.Purchase Details
Purchase Details
Purchase Details
Purchase Details
Home Financials for this Owner
Home Financials are based on the most recent Mortgage that was taken out on this home.Purchase Details
Home Financials for this Owner
Home Financials are based on the most recent Mortgage that was taken out on this home.Purchase Details
Similar Homes in the area
Home Values in the Area
Average Home Value in this Area
Purchase History
| Date | Type | Sale Price | Title Company |
|---|---|---|---|
| Deed | $395,000 | None Listed On Document | |
| Special Warranty Deed | $481,185 | -- | |
| Warranty Deed | $290,000 | None Available | |
| Interfamily Deed Transfer | -- | -- | |
| Special Warranty Deed | $238,000 | -- | |
| Legal Action Court Order | $2,500 | -- | |
| Interfamily Deed Transfer | -- | None Available | |
| Deed | $329,500 | -- | |
| Deed | $30,000 | -- |
Mortgage History
| Date | Status | Loan Amount | Loan Type |
|---|---|---|---|
| Open | $385,076 | Construction | |
| Previous Owner | $292,929 | USDA | |
| Previous Owner | $295,200 | Unknown | |
| Previous Owner | $73,800 | Stand Alone Second | |
| Previous Owner | $263,600 | Adjustable Rate Mortgage/ARM | |
| Previous Owner | $65,900 | Stand Alone Second |
Property History
| Date | Event | Price | Change | Sq Ft Price |
|---|---|---|---|---|
| 07/18/2025 07/18/25 | Price Changed | $475,000 | -4.8% | $148 / Sq Ft |
| 07/09/2025 07/09/25 | For Sale | $499,000 | +26.3% | $156 / Sq Ft |
| 04/29/2025 04/29/25 | Sold | $395,000 | 0.0% | $118 / Sq Ft |
| 04/01/2025 04/01/25 | Pending | -- | -- | -- |
| 03/28/2025 03/28/25 | For Sale | $395,000 | -17.9% | $118 / Sq Ft |
| 09/29/2022 09/29/22 | Sold | $481,185 | 0.0% | $200 / Sq Ft |
| 06/22/2022 06/22/22 | Pending | -- | -- | -- |
| 06/22/2022 06/22/22 | For Sale | $481,185 | +65.9% | $200 / Sq Ft |
| 03/05/2019 03/05/19 | Sold | $290,000 | 0.0% | $91 / Sq Ft |
| 01/04/2019 01/04/19 | For Sale | $290,000 | -- | $91 / Sq Ft |
Tax History Compared to Growth
Tax History
| Year | Tax Paid | Tax Assessment Tax Assessment Total Assessment is a certain percentage of the fair market value that is determined by local assessors to be the total taxable value of land and additions on the property. | Land | Improvement |
|---|---|---|---|---|
| 2024 | $2,351 | $11,480 | $2,000 | $9,480 |
| 2023 | $2,351 | $11,480 | $2,000 | $9,480 |
| 2022 | $2,298 | $11,480 | $2,000 | $9,480 |
| 2021 | $2,287 | $11,480 | $2,000 | $9,480 |
| 2020 | $2,418 | $11,340 | $2,000 | $9,340 |
| 2019 | $2,168 | $10,060 | $1,120 | $8,940 |
| 2018 | $2,164 | $10,060 | $1,120 | $8,940 |
| 2017 | $2,034 | $10,060 | $1,120 | $8,940 |
| 2016 | $1,973 | $251,520 | $28,000 | $223,520 |
| 2015 | $1,973 | $251,520 | $28,000 | $223,520 |
| 2014 | $1,819 | $237,050 | $35,000 | $202,050 |
Agents Affiliated with this Home
-
Pamela Borghesani
P
Seller's Agent in 2025
Pamela Borghesani
Bluefield Realty Group
(413) 262-5850
3 in this area
92 Total Sales
-
Kirsten Zinkann

Seller's Agent in 2025
Kirsten Zinkann
Keller Williams Greenville Cen
(864) 704-7591
7 in this area
220 Total Sales
-
Linda Horner

Seller's Agent in 2022
Linda Horner
Keller Williams Easley/Powd
(864) 505-7710
52 in this area
182 Total Sales
-
Hunter Gore

Buyer's Agent in 2022
Hunter Gore
EXP Realty LLC
(864) 735-7296
1 in this area
32 Total Sales
-
Mark Rucker

Seller's Agent in 2019
Mark Rucker
Keller Williams Greenville Central
(864) 616-1932
23 in this area
353 Total Sales
-
J
Buyer's Agent in 2019
Joelle Vance
Del-Co Realty Group, Inc.
Map
Source: Western Upstate Multiple Listing Service
MLS Number: 20285602
APN: 0328.00-01-005.13
- 309 Whisper Walk Way
- 134 Moorish Cir
- 132 Moorish Cir
- 240 Moorish Cir
- 128 Moorish Cir
- 127 Moorish Cir
- 204 Moorish Cir
- 206 Moorish Cir
- 300 Moorish Cir
- 210 Moorish Cir
- 111 Moorish Cir
- 101 Moorish Cir
- 101 Moorish Cir
- 101 Moorish Cir
- 101 Moorish Cir
- 101 Moorish Cir
- 101 Moorish Cir
- 101 Moorish Cir
- 109 Avocado Ct
- TBD Vine House Dr Unit SC 18 Berkley
