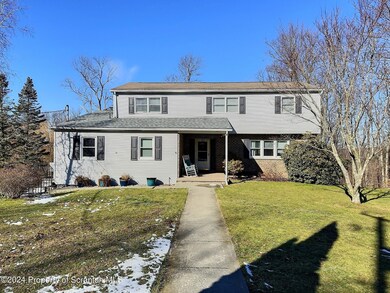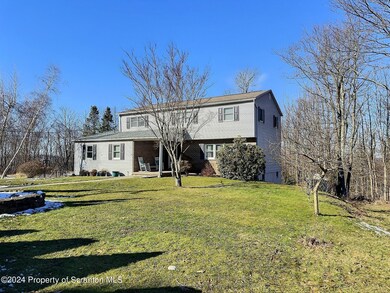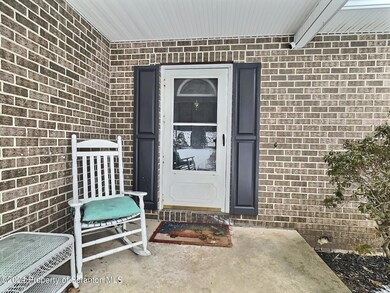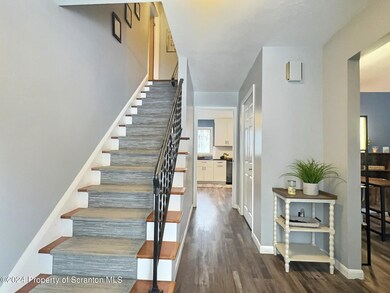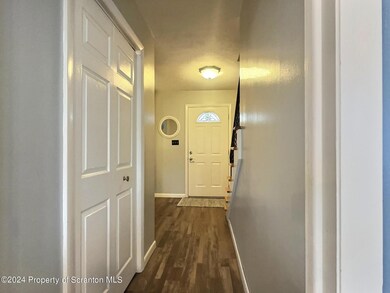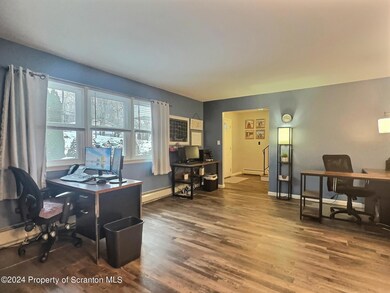
302 Wilcrest Rd Roaring Brook Township, PA 18444
Highlights
- Open Floorplan
- Wood Burning Stove
- Walk-In Closet
- Deck
- Traditional Architecture
- Living Room
About This Home
As of April 2024Over 3000 ft of living space. Possibility of 6 bedrooms. North Pocono SD. This house has been lovingly remodeled top to bottom over the last three years. Between 2021 and 2023, the kitchen has been completely redone with granite counters and real wood cabinets. The lower roof was replaced with new shingles, all of the flooring in the main living spaces upstairs and downstairs was updated, and multiple windows were changed out in the laundry room, two bathrooms, and also in the office. There is four-zone heating in the house and a new water heater was installed in 2020. Nest thermostats with wireless capability were set up so you can control the temps whether you're home or away. New lights and fixtures were replaced in most rooms. Outside you'll find some pear and apple trees. There's a large deck off the enormous living room that overlooks the backyard. All kitchen appliances as well as the washer and dryer are included in the sale. Make your move today!
Last Agent to Sell the Property
Eric Scritchfield
Coldwell Banker Town & Country Properties License #RS325043 Listed on: 02/04/2024
Last Buyer's Agent
NON MEMBER
NON MEMBER
Home Details
Home Type
- Single Family
Est. Annual Taxes
- $4,764
Year Built
- Built in 1974
Lot Details
- 0.3 Acre Lot
- Lot Dimensions are 100x135
- Back Yard
- Property is zoned R1
Parking
- 2 Car Garage
Home Design
- Traditional Architecture
- Brick Exterior Construction
- Block Foundation
- Composition Roof
- Vinyl Siding
Interior Spaces
- 2-Story Property
- Open Floorplan
- Ceiling Fan
- Wood Burning Stove
- Wood Burning Fireplace
- Family Room
- Living Room
- Dining Room
- Storage In Attic
- Finished Basement
Kitchen
- Electric Oven
- Dishwasher
Flooring
- Carpet
- Tile
- Vinyl
Bedrooms and Bathrooms
- 6 Bedrooms
- Walk-In Closet
- 4 Full Bathrooms
Laundry
- Laundry Room
- Washer and Dryer
Outdoor Features
- Deck
- Shed
Utilities
- Heating System Uses Oil
- 101 to 200 Amp Service
Listing and Financial Details
- Exclusions: fridge in laundry room. corner hutches in dining room.
- Assessor Parcel Number 18901020022
Ownership History
Purchase Details
Home Financials for this Owner
Home Financials are based on the most recent Mortgage that was taken out on this home.Purchase Details
Home Financials for this Owner
Home Financials are based on the most recent Mortgage that was taken out on this home.Purchase Details
Home Financials for this Owner
Home Financials are based on the most recent Mortgage that was taken out on this home.Purchase Details
Purchase Details
Similar Homes in the area
Home Values in the Area
Average Home Value in this Area
Purchase History
| Date | Type | Sale Price | Title Company |
|---|---|---|---|
| Deed | $400,000 | None Listed On Document | |
| Deed | $223,000 | None Available | |
| Deed | $225,000 | None Available | |
| Deed | $154,560 | None Available | |
| Deed | $190,000 | None Available |
Mortgage History
| Date | Status | Loan Amount | Loan Type |
|---|---|---|---|
| Open | $400,000 | VA | |
| Previous Owner | $211,850 | New Conventional | |
| Previous Owner | $188,000 | New Conventional | |
| Previous Owner | $160,000 | New Conventional |
Property History
| Date | Event | Price | Change | Sq Ft Price |
|---|---|---|---|---|
| 04/22/2024 04/22/24 | Sold | $400,000 | 0.0% | $126 / Sq Ft |
| 03/13/2024 03/13/24 | Pending | -- | -- | -- |
| 02/05/2024 02/05/24 | For Sale | $399,900 | +79.3% | $126 / Sq Ft |
| 01/01/2021 01/01/21 | Sold | $223,000 | -4.5% | $77 / Sq Ft |
| 12/07/2020 12/07/20 | Pending | -- | -- | -- |
| 10/16/2020 10/16/20 | For Sale | $233,500 | -- | $81 / Sq Ft |
Tax History Compared to Growth
Tax History
| Year | Tax Paid | Tax Assessment Tax Assessment Total Assessment is a certain percentage of the fair market value that is determined by local assessors to be the total taxable value of land and additions on the property. | Land | Improvement |
|---|---|---|---|---|
| 2025 | $5,504 | $20,000 | $4,000 | $16,000 |
| 2024 | $4,646 | $20,000 | $4,000 | $16,000 |
| 2023 | $4,646 | $20,000 | $4,000 | $16,000 |
| 2022 | $4,469 | $20,000 | $4,000 | $16,000 |
| 2021 | $4,403 | $20,000 | $4,000 | $16,000 |
| 2020 | $4,347 | $20,000 | $4,000 | $16,000 |
| 2019 | $4,138 | $20,000 | $4,000 | $16,000 |
| 2018 | $4,072 | $20,000 | $4,000 | $16,000 |
| 2017 | $4,050 | $20,000 | $4,000 | $16,000 |
| 2016 | $2,393 | $20,000 | $4,000 | $16,000 |
| 2015 | -- | $20,000 | $4,000 | $16,000 |
| 2014 | -- | $20,000 | $4,000 | $16,000 |
Agents Affiliated with this Home
-
E
Seller's Agent in 2024
Eric Scritchfield
Coldwell Banker Town & Country Properties
-
N
Buyer's Agent in 2024
NON MEMBER
NON MEMBER
-
Jason Thomas
J
Seller's Agent in 2021
Jason Thomas
ERA One Source Realty
(570) 587-9999
2 in this area
123 Total Sales
Map
Source: Greater Scranton Board of REALTORS®
MLS Number: GSBSC929
APN: 18901020022
- 501 Circle Dr
- 304 T Rt 351
- 104 Shady Dr
- 0 Donny Dr
- 0 Saint Mary's Villa Rd
- 0 Carl Sunset Ln
- 501 Gardner Rd
- 0 Pennsylvania 307
- 0 Isaac Rd
- 0 Ridge St
- 0 Memorial Dr
- 3 Saint Mary's Villa Rd
- 1302 Church St
- 213 Homestead Dr
- 20 Second St
- 0 Lois Miller Rd Unit GSBSC5695
- 449 Summit Woods Rd
- 445 Summit Woods Rd
- 0 Summit Woods Rd Unit GSBSC251809
- 0 Summit Woods Rd Unit GSBSC251524

