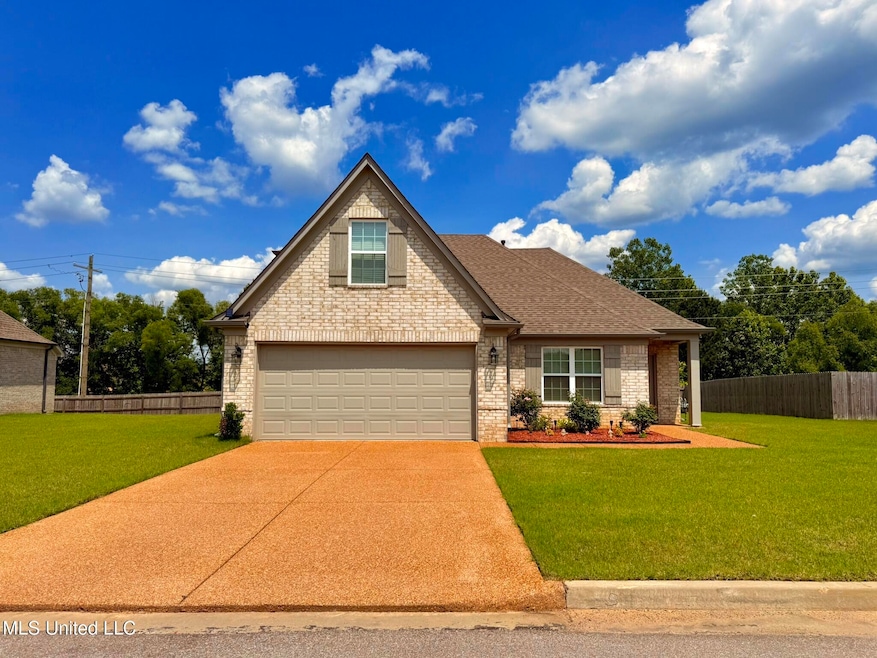3020 Makenlee St Southaven, MS 38672
Pleasant Hill NeighborhoodEstimated payment $1,766/month
Highlights
- Open Floorplan
- Wood Flooring
- Combination Kitchen and Living
- DeSoto Central Elementary School Rated A-
- High Ceiling
- Granite Countertops
About This Home
Reduced Price Improvement!!!!! Welcome to 3020 Makenlee Street - Space, Style & Southern Charm in the Heart of Southaven! This stunning 3-bedroom, 2.5-bathroom home with a spacious bonus room offers the perfect combination of comfort and functionality in one of Southaven's most desirable communities. From the moment you step inside, you'll feel right at home with its inviting layout and warm, welcoming feel. The open-concept living area flows effortlessly into a modern kitchen featuring sleek granite countertops, plenty of cabinet space, and gas range stove. The perfect kitchen for cooking, entertaining, or morning coffee chats. The primary suite is located on the main level for added privacy, complete with a well-appointed bathroom with a double vanity and generous walk-in closet.
You will also find two additional bedrooms, a full bath, a half bath, and a versatile bonus room perfect for a playroom, home office, media space, or guest retreat located upstairs. Step outside to a large covered patio, perfect for relaxing evenings, weekend cookouts, or simply enjoying your private backyard oasis. Located just minutes from top-rated DeSoto County schools, shopping, dining, and major highways, this move-in-ready home truly checks all the boxes. Highly motivated seller!!!!!!
Don't miss your opportunity to make 3020 Makenlee St your forever home—schedule your private showing today!
Home Details
Home Type
- Single Family
Est. Annual Taxes
- $1,418
Year Built
- Built in 2020
Lot Details
- 10,019 Sq Ft Lot
- Wood Fence
- Back Yard Fenced
HOA Fees
- $18 Monthly HOA Fees
Parking
- 1 Car Garage
- Front Facing Garage
- Driveway
Home Design
- Brick Exterior Construction
- Slab Foundation
- Shingle Roof
Interior Spaces
- 1,882 Sq Ft Home
- 2-Story Property
- Open Floorplan
- High Ceiling
- Ceiling Fan
- Blinds
- Entrance Foyer
- Living Room with Fireplace
- Combination Kitchen and Living
- Storage
- Laundry closet
Kitchen
- Eat-In Kitchen
- Breakfast Bar
- Gas Range
- Dishwasher
- Granite Countertops
- Disposal
- Instant Hot Water
Flooring
- Wood
- Carpet
- Laminate
- Tile
Bedrooms and Bathrooms
- 3 Bedrooms
- Separate Shower
Home Security
- Carbon Monoxide Detectors
- Fire and Smoke Detector
Outdoor Features
- Brick Porch or Patio
Schools
- Desoto Central Elementary And Middle School
- Desoto Central High School
Utilities
- Central Heating and Cooling System
- Water Heater
- Cable TV Available
Listing and Financial Details
- Assessor Parcel Number 2075162700090300
Community Details
Overview
- Association fees include ground maintenance
- Cherry Tree Park South Subdivision
- The community has rules related to covenants, conditions, and restrictions
Recreation
- Hiking Trails
Map
Home Values in the Area
Average Home Value in this Area
Tax History
| Year | Tax Paid | Tax Assessment Tax Assessment Total Assessment is a certain percentage of the fair market value that is determined by local assessors to be the total taxable value of land and additions on the property. | Land | Improvement |
|---|---|---|---|---|
| 2024 | $1,418 | $17,295 | $4,000 | $13,295 |
| 2023 | $1,418 | $17,295 | $0 | $0 |
| 2022 | $1,388 | $17,295 | $4,000 | $13,295 |
| 2021 | $1,388 | $17,295 | $4,000 | $13,295 |
Property History
| Date | Event | Price | Change | Sq Ft Price |
|---|---|---|---|---|
| 08/16/2025 08/16/25 | Pending | -- | -- | -- |
| 08/13/2025 08/13/25 | Price Changed | $305,900 | 0.0% | $163 / Sq Ft |
| 08/13/2025 08/13/25 | For Sale | $305,900 | -1.3% | $163 / Sq Ft |
| 08/12/2025 08/12/25 | Off Market | -- | -- | -- |
| 08/06/2025 08/06/25 | Price Changed | $309,900 | -0.6% | $165 / Sq Ft |
| 07/19/2025 07/19/25 | For Sale | $311,900 | 0.0% | $166 / Sq Ft |
| 07/08/2025 07/08/25 | Pending | -- | -- | -- |
| 06/26/2025 06/26/25 | Price Changed | $311,900 | -1.9% | $166 / Sq Ft |
| 06/03/2025 06/03/25 | For Sale | $317,900 | +6.0% | $169 / Sq Ft |
| 01/25/2022 01/25/22 | Sold | -- | -- | -- |
| 12/19/2021 12/19/21 | Pending | -- | -- | -- |
| 12/16/2021 12/16/21 | For Sale | $300,000 | +27.2% | $159 / Sq Ft |
| 11/09/2020 11/09/20 | Sold | -- | -- | -- |
| 10/12/2020 10/12/20 | Pending | -- | -- | -- |
| 10/12/2020 10/12/20 | For Sale | $235,900 | -- | $125 / Sq Ft |
Purchase History
| Date | Type | Sale Price | Title Company |
|---|---|---|---|
| Warranty Deed | -- | Regency Title |
Mortgage History
| Date | Status | Loan Amount | Loan Type |
|---|---|---|---|
| Open | $232,000 | New Conventional |
Source: MLS United
MLS Number: 4115183
APN: 2075162700090300
- 2507 Copper St
- 3128 Bryant St
- 3289 Marion Ln
- 2490 Marion Ln
- 2723 Hill Valley Ln
- 3384 Champion Hills Dr
- 2930 N Hartland Dr
- Plan 1700 at Cherry Tree Park South
- The 1635-C Plan at Cherry Tree Park South
- Plan 2020 at Cherry Tree Park South
- Plan 1717 at Cherry Tree Park South
- Plan 2300 at Cherry Tree Park South
- Plan 2200 at Cherry Tree Park South
- Plan 1930 at Cherry Tree Park South
- Plan 2030 at Cherry Tree Park South
- Plan 1665 at Cherry Tree Park South
- Plan 2029 at Cherry Tree Park South
- Plan 1820-2 at Cherry Tree Park South
- Plan 2265 at Cherry Tree Park South
- 3374 Oodie Ln







