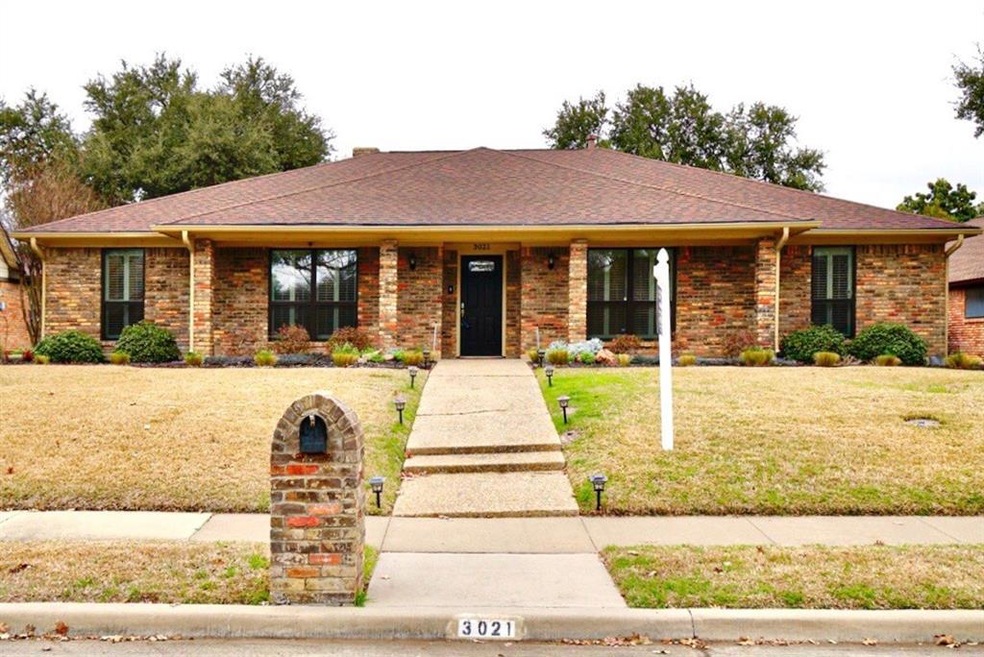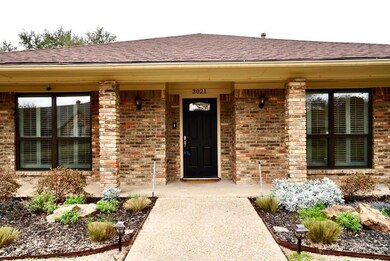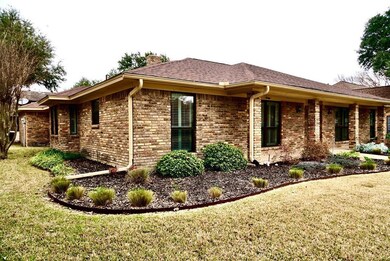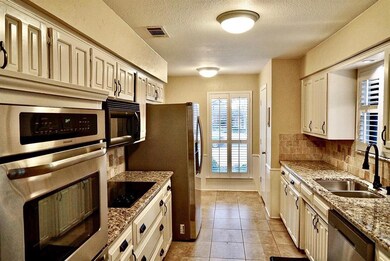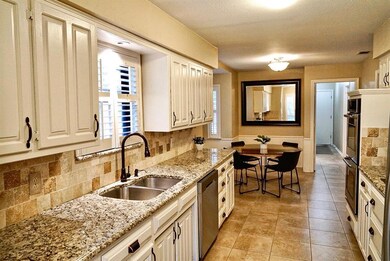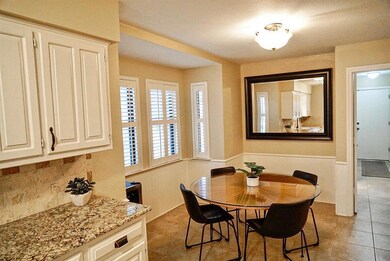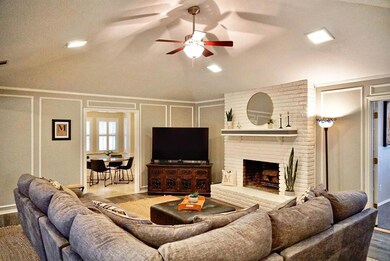
3021 Montego Place Plano, TX 75023
Hughston NeighborhoodHighlights
- Heated Pool and Spa
- Ranch Style House
- Cul-De-Sac
- Hughston Elementary School Rated A
- <<doubleOvenToken>>
- Plantation Shutters
About This Home
As of March 2020Beautiful home in a quiet neighborhood with updates throughout. Featuring 5 bedrooms, 3 full bathrooms, huge pool, board on board privacy fence, 3 car garage, Low E energy efficient windows, huge enclosed sun room (not included in square footage!!) on a cul-de-sac street. The kitchen and bathrooms have granite counter tops and SS appliances in the kitchen. Plantation shutters cover the windows and the family room floors are 12mm thick water resistant wood look laminate. Entertaining is a breeze in this home with the large family room opening into the huge sun room overlooking the pool and hot tub. This home is a move in ready MUST SEE!
Last Agent to Sell the Property
MISS10N REALTY License #0704341 Listed on: 01/24/2020
Home Details
Home Type
- Single Family
Est. Annual Taxes
- $3,710
Year Built
- Built in 1979
Lot Details
- 10,019 Sq Ft Lot
- Cul-De-Sac
- Wood Fence
- Landscaped
- Sprinkler System
Parking
- 3 Car Attached Garage
- Rear-Facing Garage
- Garage Door Opener
Home Design
- Ranch Style House
- Brick Exterior Construction
- Slab Foundation
- Composition Roof
Interior Spaces
- 2,461 Sq Ft Home
- Ceiling Fan
- Wood Burning Fireplace
- Fireplace With Gas Starter
- Brick Fireplace
- Fireplace Features Masonry
- <<energyStarQualifiedWindowsToken>>
- Plantation Shutters
- 12 Inch+ Attic Insulation
- Wireless Security System
Kitchen
- <<doubleOvenToken>>
- Electric Oven
- Electric Cooktop
- <<microwave>>
- Plumbed For Ice Maker
- Dishwasher
- Disposal
Flooring
- Carpet
- Laminate
- Ceramic Tile
Bedrooms and Bathrooms
- 5 Bedrooms
- 3 Full Bathrooms
Eco-Friendly Details
- Energy-Efficient Appliances
- Energy-Efficient HVAC
Pool
- Heated Pool and Spa
- Heated In Ground Pool
- Gunite Pool
- Pool Water Feature
- Diving Board
Outdoor Features
- Rain Gutters
Schools
- Hughston Elementary School
- Haggard Middle School
- Vines High School
Utilities
- Central Heating and Cooling System
- Heating System Uses Natural Gas
- Underground Utilities
- Individual Gas Meter
- Gas Water Heater
- High Speed Internet
Community Details
- Prairie Creek Estates 3 Subdivision
- Security Service
Listing and Financial Details
- Legal Lot and Block 20 / E
- Assessor Parcel Number R039700502001
- $7,487 per year unexempt tax
Ownership History
Purchase Details
Home Financials for this Owner
Home Financials are based on the most recent Mortgage that was taken out on this home.Purchase Details
Home Financials for this Owner
Home Financials are based on the most recent Mortgage that was taken out on this home.Similar Homes in Plano, TX
Home Values in the Area
Average Home Value in this Area
Purchase History
| Date | Type | Sale Price | Title Company |
|---|---|---|---|
| Deed | -- | None Available | |
| Vendors Lien | -- | Hxf-Fatco |
Mortgage History
| Date | Status | Loan Amount | Loan Type |
|---|---|---|---|
| Open | $362,484 | FHA | |
| Closed | $258,565 | Purchase Money Mortgage | |
| Previous Owner | $258,565 | New Conventional | |
| Previous Owner | $252,060 | FHA | |
| Previous Owner | $252,345 | FHA | |
| Previous Owner | $0 | Credit Line Revolving |
Property History
| Date | Event | Price | Change | Sq Ft Price |
|---|---|---|---|---|
| 04/19/2025 04/19/25 | Price Changed | $654,995 | -0.8% | $266 / Sq Ft |
| 03/07/2025 03/07/25 | For Sale | $659,995 | 0.0% | $268 / Sq Ft |
| 03/05/2025 03/05/25 | Pending | -- | -- | -- |
| 02/25/2025 02/25/25 | For Sale | $659,995 | 0.0% | $268 / Sq Ft |
| 01/05/2025 01/05/25 | Off Market | -- | -- | -- |
| 12/29/2024 12/29/24 | Pending | -- | -- | -- |
| 12/21/2024 12/21/24 | For Sale | $659,995 | +76.0% | $268 / Sq Ft |
| 03/26/2020 03/26/20 | Sold | -- | -- | -- |
| 02/28/2020 02/28/20 | Pending | -- | -- | -- |
| 01/24/2020 01/24/20 | For Sale | $375,000 | -- | $152 / Sq Ft |
Tax History Compared to Growth
Tax History
| Year | Tax Paid | Tax Assessment Tax Assessment Total Assessment is a certain percentage of the fair market value that is determined by local assessors to be the total taxable value of land and additions on the property. | Land | Improvement |
|---|---|---|---|---|
| 2023 | $3,710 | $243,819 | $60,000 | $222,380 |
| 2022 | $9,262 | $484,644 | $105,000 | $379,644 |
| 2021 | $8,127 | $403,008 | $80,000 | $323,008 |
| 2020 | $7,587 | $371,575 | $80,000 | $291,575 |
| 2019 | $7,926 | $366,722 | $80,000 | $286,722 |
| 2018 | $7,353 | $337,365 | $80,000 | $268,793 |
| 2017 | $6,685 | $318,128 | $60,000 | $258,128 |
| 2016 | $6,154 | $296,050 | $60,000 | $236,050 |
| 2015 | $5,256 | $253,467 | $50,000 | $203,467 |
Agents Affiliated with this Home
-
James Hunter
J
Seller's Agent in 2024
James Hunter
Archwood Properties
(214) 505-9420
2 in this area
13 Total Sales
-
Stephanie Murphy
S
Seller's Agent in 2020
Stephanie Murphy
MISS10N REALTY
(469) 952-7056
36 Total Sales
-
Maria Rodriguez
M
Buyer's Agent in 2020
Maria Rodriguez
United Real Estate
42 Total Sales
Map
Source: North Texas Real Estate Information Systems (NTREIS)
MLS Number: 14267434
APN: R-0397-005-0200-1
- 3840 Santiago Dr
- 3104 Cross Bend Rd
- 3204 Citadel Dr
- 3816 Deep Valley Trail
- 3108 Landershire Ln
- 3027 Cross Bend Rd
- 3112 Sebring Dr
- 3620 Hilltop Ln
- 3601 Cassidy Dr
- 3000 Bullock Dr
- 3700 Tumbril Ln
- 2729 Deep Valley Trail
- 3515 Hilltop Ln
- 3631 Hilltop Ln
- 2800 Glen Forest Ln
- 3109 Bullock Dr
- 3409 Deep Valley Trail
- 3404 Hilltop Ln
- 2701 Landershire Ln
- 4000 Tumbril Ln
