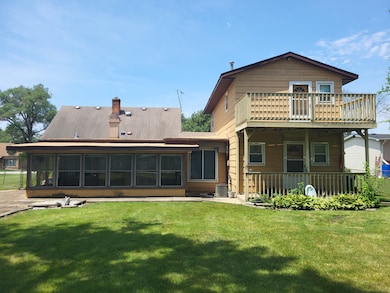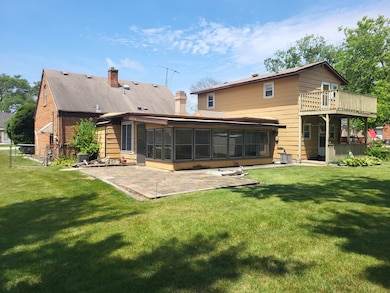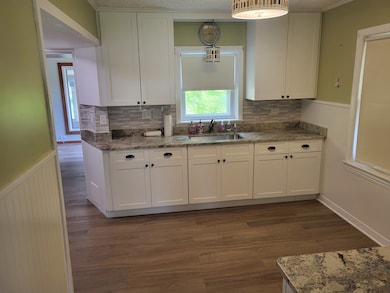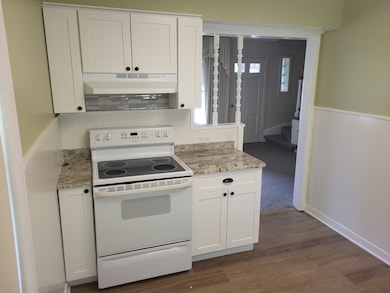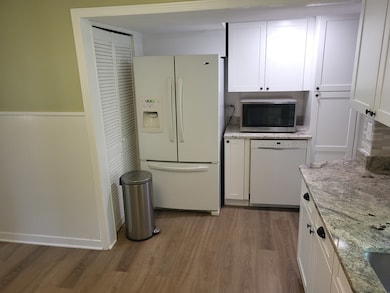
3021 N Prater Ave Melrose Park, IL 60164
West Grand Ave NeighborhoodEstimated payment $2,535/month
Highlights
- Very Popular Property
- Cape Cod Architecture
- Property is near a park
- Second Kitchen
- Deck
- Main Floor Bedroom
About This Home
Looking for a spacious home for your expanding family - here it is! This home is much larger than it looks. The main home features an updated kitchen, four bedrooms, 1.5 baths and a large family room with a fireplace. From the breezeway entrance you can enter the other half of the house complete with it's own kitchen, living room, two more bedrooms and an additional 1.5 baths - both living areas have separate entrances. There is a large screened in patio at the back of the home as well as a deck off of the bedroom accessed from the second floor. There are two separate HVAC units (one for each). This home has a huge fenced in yard with two storage sheds for all of your extra stuff! The home is in need of some updating and the owner's are selling it "AS-IS" so please include this clause with your offer. Quick closing is possible. Call LA if you have any questions. Hurry B4 it's gone!
Home Details
Home Type
- Single Family
Est. Annual Taxes
- $4,511
Year Built
- Built in 1947
Lot Details
- 0.29 Acre Lot
- Lot Dimensions are 100x126
- Fenced
- Paved or Partially Paved Lot
Home Design
- Cape Cod Architecture
- Brick Exterior Construction
- Asphalt Roof
- Concrete Perimeter Foundation
Interior Spaces
- 2,000 Sq Ft Home
- 1.5-Story Property
- Attached Fireplace Door
- Gas Log Fireplace
- Family Room with Fireplace
- Living Room
- Dining Room
- Bonus Room
Kitchen
- Second Kitchen
- Range Hood
- Microwave
- Dishwasher
Flooring
- Carpet
- Vinyl
Bedrooms and Bathrooms
- 6 Bedrooms
- 6 Potential Bedrooms
- Main Floor Bedroom
- Bathroom on Main Level
Laundry
- Laundry Room
- Dryer
- Washer
Parking
- 6 Parking Spaces
- Driveway
- Parking Included in Price
Outdoor Features
- Balcony
- Deck
- Enclosed patio or porch
- Shed
Location
- Property is near a park
Schools
- West Leyden High School
Utilities
- Forced Air Heating and Cooling System
- Heating System Uses Natural Gas
- 100 Amp Service
- Lake Michigan Water
Listing and Financial Details
- Senior Tax Exemptions
- Homeowner Tax Exemptions
Map
Home Values in the Area
Average Home Value in this Area
Tax History
| Year | Tax Paid | Tax Assessment Tax Assessment Total Assessment is a certain percentage of the fair market value that is determined by local assessors to be the total taxable value of land and additions on the property. | Land | Improvement |
|---|---|---|---|---|
| 2024 | $4,511 | $21,000 | $5,625 | $15,375 |
| 2023 | $4,379 | $21,000 | $5,625 | $15,375 |
| 2022 | $4,379 | $21,000 | $5,625 | $15,375 |
| 2021 | $2,758 | $13,848 | $4,375 | $9,473 |
| 2020 | $2,858 | $13,848 | $4,375 | $9,473 |
| 2019 | $3,013 | $15,630 | $4,375 | $11,255 |
| 2018 | $3,815 | $16,959 | $3,750 | $13,209 |
| 2017 | $1,946 | $16,959 | $3,750 | $13,209 |
| 2016 | $4,201 | $16,959 | $3,750 | $13,209 |
| 2015 | $3,943 | $15,702 | $3,437 | $12,265 |
| 2014 | $3,906 | $15,702 | $3,437 | $12,265 |
| 2013 | $3,693 | $15,702 | $3,437 | $12,265 |
Property History
| Date | Event | Price | Change | Sq Ft Price |
|---|---|---|---|---|
| 07/11/2025 07/11/25 | For Sale | $389,900 | -- | $195 / Sq Ft |
Purchase History
| Date | Type | Sale Price | Title Company |
|---|---|---|---|
| Quit Claim Deed | $86,666 | -- |
Mortgage History
| Date | Status | Loan Amount | Loan Type |
|---|---|---|---|
| Open | $166,700 | Unknown | |
| Closed | $60,000 | Unknown | |
| Closed | $110,000 | Fannie Mae Freddie Mac | |
| Closed | $75,000 | Unknown | |
| Closed | $86,900 | Credit Line Revolving | |
| Closed | $50,000 | No Value Available |
Similar Homes in the area
Source: Midwest Real Estate Data (MRED)
MLS Number: 12417749
APN: 12-29-115-004-0000
- 3050 Charles St
- 3120 Haber Ave
- 11324 W Grand Ave
- 2817 N Roberta Ave
- 3106 Martin Ave
- 10548 Crown Rd
- 10542 Crown Rd
- 261 Macarthur Dr
- 265 Macarthur Dr
- 3001 Prairie St
- 236 Hayes Dr
- 3037 Bright St
- 35 King Arthur Ct Unit 19
- 38 King Arthur Ct Unit 14
- 39 King Arthur Ct Unit 10
- 16 King Arthur Ct Unit 16
- 10415 Wrightwood Ave
- 520 N Wolf Rd
- 3301 Ernst St
- 3229 George St
- 10237 Chestnut Ave Unit 3
- 800 E Belmont Ave
- 2448 Lincoln St
- 10131 Nevada Ave
- 630 E George St
- 9830 W Grand Ave Unit 2
- 3410 Ruby St Unit 2
- 716 N Eastland St
- 3109 Calwagner St Unit 1W
- 1045 David Dr Unit 2W
- 9600 Franklin Ave
- 47 Pamela Dr
- 100 George St
- 3848 25th Ave Unit 3
- 791 N Michigan St
- 1137 S Center St
- 9610 Ivanhoe Ave Unit 2
- 640 S York Rd
- 1819 N 38th Ave Unit 1
- 441 E Berteau Ave

