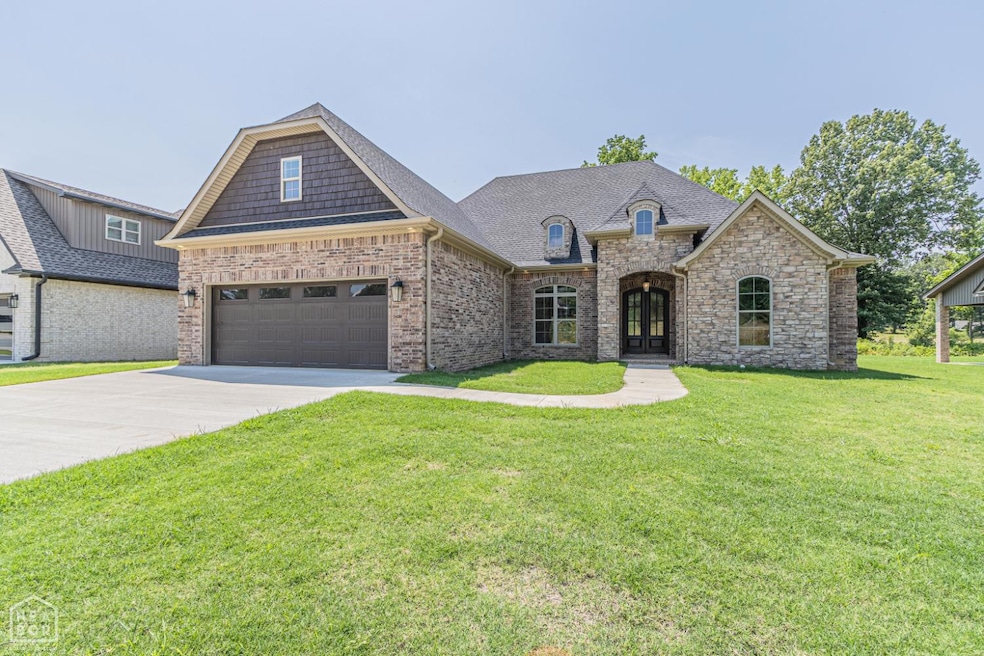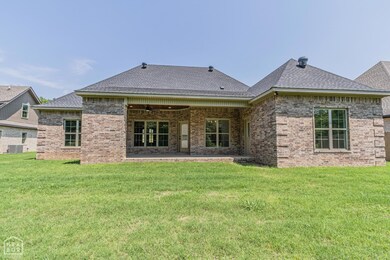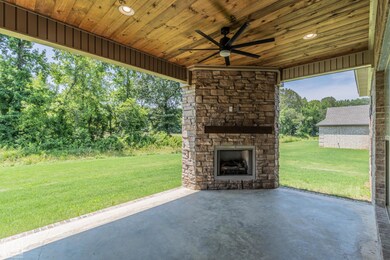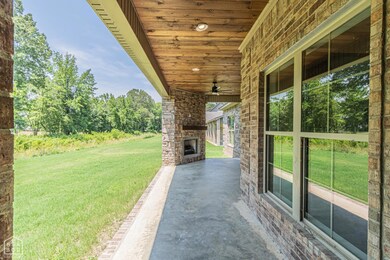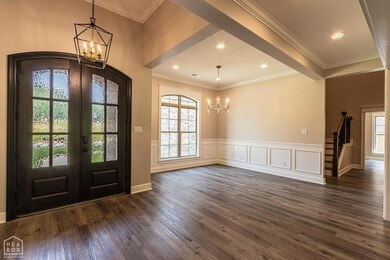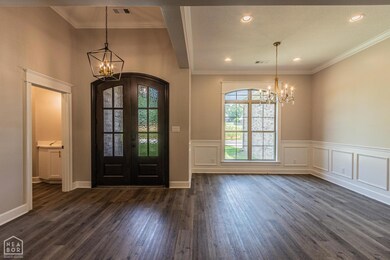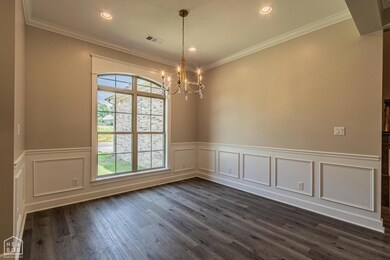
3023 Brianna Jonesboro, AR 72401
Estimated payment $2,823/month
Highlights
- Multiple Fireplaces
- Main Floor Primary Bedroom
- Covered patio or porch
- Vaulted Ceiling
- Bonus Room
- 2 Car Attached Garage
About This Home
Elegant Luxury in Creekwood Addition Step into timeless elegance with this stunning new custom home in the sought-after Creekwood Addition. Every detail has been thoughtfully designed, from the expansive open living space anchored by a dramatic towering stone fireplace, to the chef-inspired kitchen featuring top-of-the-line Bosch appliances, sleek quartz countertops, and polished gold fixtures that elevate the aesthetic. Enjoy casual meals in the light-filled breakfast area or host special occasions in the formal dining room just off the main living space. The covered back patio offers seamless indoor-outdoor living, complete with a beautiful stone outdoor fireplaceperfect for relaxing or entertaining year-round. The magnificent primary suite is a private sanctuary, offering a spa-like bath and a spacious walk-in closet. A separate guest suite features its own private bath, while two additional bedrooms share a well-appointed walk through bath. Upstairs, a generous bonus room provides the perfect space for a media room, playroom, or additional living area. Energy efficiency meets luxury with spray foam insulation in the walls and T38 finish in the attic.
Listing Agent
Lisa Jackson
Image Realty License #EB00079339 Listed on: 06/11/2025
Home Details
Home Type
- Single Family
Est. Annual Taxes
- $118
Lot Details
- 10,019 Sq Ft Lot
- Level Lot
Home Design
- Brick Exterior Construction
- Slab Foundation
- Architectural Shingle Roof
- Stone
Interior Spaces
- 2,838 Sq Ft Home
- 2-Story Property
- Vaulted Ceiling
- Ceiling Fan
- Multiple Fireplaces
- Gas Log Fireplace
- Bonus Room
Kitchen
- Breakfast Bar
- Gas Range
- <<builtInMicrowave>>
- Dishwasher
Flooring
- Carpet
- Laminate
- Ceramic Tile
Bedrooms and Bathrooms
- 4 Bedrooms
- Primary Bedroom on Main
Parking
- 2 Car Attached Garage
- Garage Door Opener
Outdoor Features
- Covered patio or porch
Schools
- Jonesboro Magnet Elementary School
- Annie Camp Middle School
- Jonesboro High School
Utilities
- Central Heating and Cooling System
- Heating System Uses Natural Gas
- Tankless Water Heater
Listing and Financial Details
- Assessor Parcel Number 01-143253-17300
Map
Home Values in the Area
Average Home Value in this Area
Property History
| Date | Event | Price | Change | Sq Ft Price |
|---|---|---|---|---|
| 07/19/2025 07/19/25 | Pending | -- | -- | -- |
| 06/11/2025 06/11/25 | For Sale | $507,900 | -- | $179 / Sq Ft |
Similar Homes in Jonesboro, AR
Source: Northeast Arkansas Board of REALTORS®
MLS Number: 10122578
- 3019 Brianna Dr
- 3015 Brianna Cove
- 1805 Covey Dr
- 1804 Deerwood Dr
- 1711 Roleson Ln
- 1707 Roleson Ln
- 1715 Roleson Ln
- 1803 Deerwood Dr
- 3017 Wood St
- 1914 Cherrywood Dr
- 3201 Candlewood Dr
- 1906 Carolyn Dr
- 2009 Village Dr
- 15 Plantation Oaks Ln
- 813 Amberwood Cove
- 1903 Chalet Dr
- Lot 1 Farmer Hills
- 1 Farmer Hills Dr
- Lot 2 Farmer Hills
- 2 Farmer Hills Dr
- 1751 W Nettleton Ave
- 3700 Kristi Lake Dr
- 703 Gladiolus Dr
- 959 Links Dr
- 222 Union #1
- 222 Union #9
- 222 Union #3
- 215 Union St
- 217 East St
- 304 Cate Ave
- 1424 Links Dr
- 3308 Caraway Commons Dr
- 3700 S Caraway Rd
- 2410 Forest Home Rd
- 821 Oaktree Manor Cir
- 6 Willow Creek Ln
- 2619 Glenn Plaza
- 1401 Stone St Unit B
- 2519 Forest Home Rd Unit 2519 forest home rd #41
- 1515 Aggie Rd
