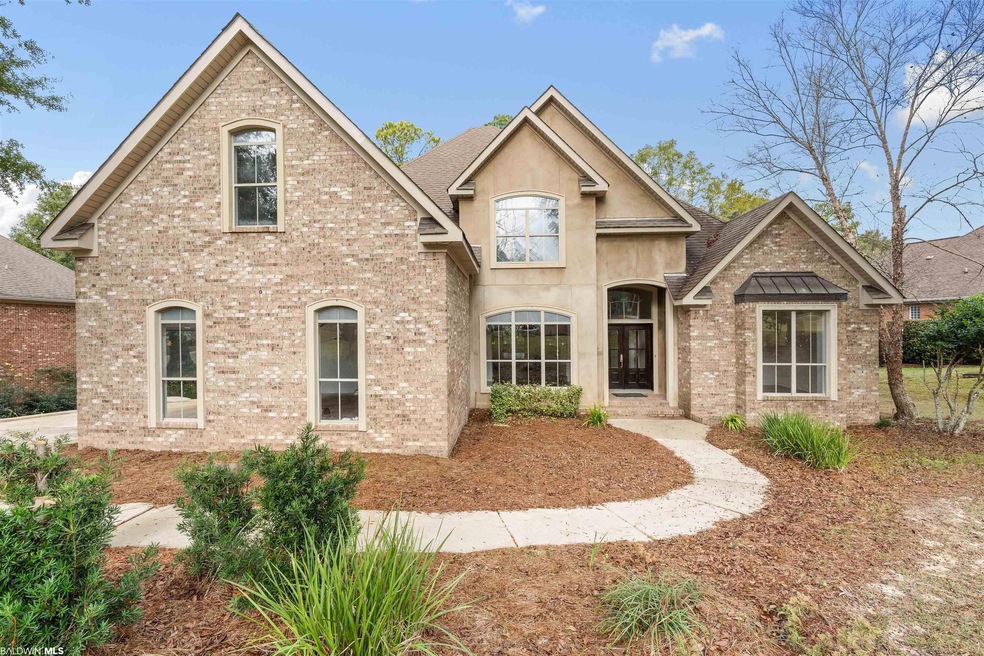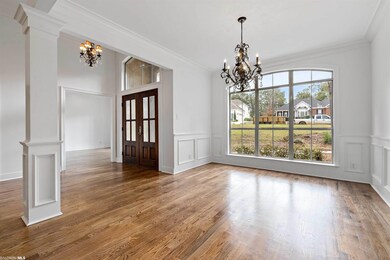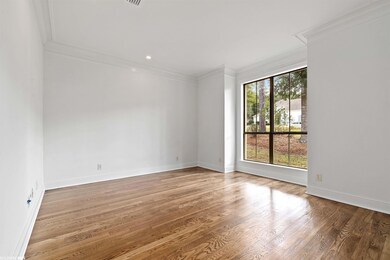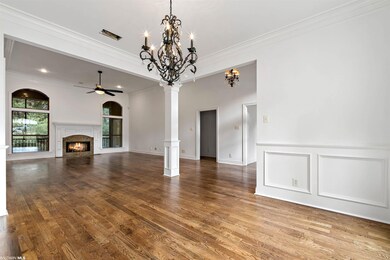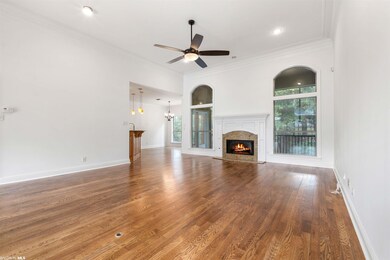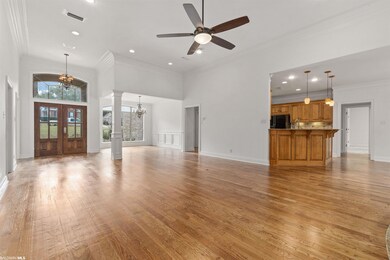
30230 Dolive Ridge Spanish Fort, AL 36527
Timbercreek NeighborhoodHighlights
- Golf Course Community
- Fitness Center
- Clubhouse
- Rockwell Elementary School Rated A
- View of Trees or Woods
- Traditional Architecture
About This Home
As of February 2023Beautifully renovated home in sought after Timbercreek in Spanish Fort School District. Solid White Oak Hardwood Floors newly refinished. Interior repainted in SW Pure White. New Carpet. New Ceiling Fans. Formal Dining Room with large picture window and wainscotting. Large Separate Office .Generous Family Room with Gas Burning Fireplace overlooking screened in porch and private wooded lot. Kitchen w/Granite, Beautiful Wood Cabinets, Island, New Stainless Sink, Tile Backsplash, Gas Stovetop, New Microwave, Double Ovens, Large Walk-in Pantry, Breakfast Room and Bar. Large Primary room with double doors to screened porch. Primary Bath includes marble counter tops and double vanities, Separate Shower, Jet Tub and Walk in Closet. Oversized Bedroom 2 and 3 are found opposite side of home. Bedroom 3 includes a full bath. Bedroom 2 has a full bath off hallway. Upstairs find a large bonus room and your 4th bedroom and full bath and tons of closet space. Also floored walk out attic space for storage. Large Laundry Room and Drop Zone. 2 Car Garage with side entry door. At the bottom of the restored screened in porch steps is a 14 x 24 patio with access to two separate rooms. One is a 8 x 16 workshop with workbench. The other is a 14 x 12 finished heated and cooled space that was used as a recording studio by the owner. It contains a small practice stage, mirrors and a vocal booth...a musicians dream! Sprinkler System. Alarm System. One Year Warranty. This large family home is move in ready!
Last Buyer's Agent
Non Member
Non Member Office
Home Details
Home Type
- Single Family
Est. Annual Taxes
- $4,148
Year Built
- Built in 2004
Lot Details
- 0.5 Acre Lot
- Lot Dimensions are 135x314
HOA Fees
- $167 Monthly HOA Fees
Parking
- Attached Garage
Home Design
- Traditional Architecture
- Brick Exterior Construction
- Slab Foundation
- Composition Roof
- Masonry
Interior Spaces
- 3,211 Sq Ft Home
- 2-Story Property
- ENERGY STAR Qualified Ceiling Fan
- Ceiling Fan
- Gas Log Fireplace
- Dining Room
- Open Floorplan
- Den with Fireplace
- Bonus Room
- Utility Room Outside
- Views of Woods
- Home Security System
Kitchen
- Breakfast Room
- Breakfast Bar
- Gas Range
- Dishwasher
Flooring
- Wood
- Carpet
- Tile
Bedrooms and Bathrooms
- 4 Bedrooms
- Primary Bedroom on Main
- En-Suite Primary Bedroom
- 4 Full Bathrooms
- Jetted Tub in Primary Bathroom
- Garden Bath
- Separate Shower
Location
- Mineral Rights
Schools
- Rockwell Elementary School
- Spanish Fort Middle School
- Spanish Fort High School
Utilities
- Central Air
- Gas Water Heater
Listing and Financial Details
- Home warranty included in the sale of the property
- Assessor Parcel Number 32-08-27-0-000-137.045
Community Details
Overview
- Association fees include management, common area insurance, common area maintenance, taxes-common area, clubhouse, pool
- Timbercreek Subdivision
- The community has rules related to covenants, conditions, and restrictions
Amenities
- Clubhouse
Recreation
- Golf Course Community
- Tennis Courts
- Community Playground
- Fitness Center
- Community Pool
Security
- Security Service
- Resident Manager or Management On Site
Ownership History
Purchase Details
Home Financials for this Owner
Home Financials are based on the most recent Mortgage that was taken out on this home.Purchase Details
Home Financials for this Owner
Home Financials are based on the most recent Mortgage that was taken out on this home.Similar Homes in Spanish Fort, AL
Home Values in the Area
Average Home Value in this Area
Purchase History
| Date | Type | Sale Price | Title Company |
|---|---|---|---|
| Warranty Deed | $595,000 | -- | |
| Interfamily Deed Transfer | $500 | All Alabama Title Co Llc |
Mortgage History
| Date | Status | Loan Amount | Loan Type |
|---|---|---|---|
| Open | $530,000 | New Conventional | |
| Previous Owner | $322,500 | New Conventional | |
| Previous Owner | $252,000 | New Conventional | |
| Previous Owner | $256,000 | New Conventional | |
| Previous Owner | $100,000 | Credit Line Revolving |
Property History
| Date | Event | Price | Change | Sq Ft Price |
|---|---|---|---|---|
| 06/25/2025 06/25/25 | For Sale | $691,000 | +16.1% | $203 / Sq Ft |
| 02/27/2023 02/27/23 | Sold | $595,000 | -5.5% | $185 / Sq Ft |
| 02/03/2023 02/03/23 | Pending | -- | -- | -- |
| 02/03/2023 02/03/23 | For Sale | $629,900 | 0.0% | $196 / Sq Ft |
| 02/03/2023 02/03/23 | Price Changed | $629,900 | +5.9% | $196 / Sq Ft |
| 01/07/2023 01/07/23 | Off Market | $595,000 | -- | -- |
| 01/07/2023 01/07/23 | Pending | -- | -- | -- |
| 12/11/2022 12/11/22 | For Sale | $599,900 | -- | $187 / Sq Ft |
Tax History Compared to Growth
Tax History
| Year | Tax Paid | Tax Assessment Tax Assessment Total Assessment is a certain percentage of the fair market value that is determined by local assessors to be the total taxable value of land and additions on the property. | Land | Improvement |
|---|---|---|---|---|
| 2024 | $2,948 | $65,060 | $7,360 | $57,700 |
| 2023 | $5,236 | $113,820 | $14,560 | $99,260 |
| 2022 | $4,438 | $96,480 | $0 | $0 |
| 2021 | $4,148 | $88,380 | $0 | $0 |
| 2020 | $4,036 | $47,660 | $0 | $0 |
| 2019 | $1,967 | $46,800 | $0 | $0 |
| 2018 | $1,967 | $46,800 | $0 | $0 |
| 2017 | $1,967 | $46,800 | $0 | $0 |
| 2016 | $3,713 | $85,960 | $0 | $0 |
| 2015 | $3,519 | $81,840 | $0 | $0 |
| 2014 | $1,731 | $41,300 | $0 | $0 |
| 2013 | -- | $41,660 | $0 | $0 |
Agents Affiliated with this Home
-
Melissa Sprinkle

Seller's Agent in 2025
Melissa Sprinkle
Elite RE Solutions, LLC Gulf C
(251) 802-3322
27 Total Sales
-
Christi Mossburg

Seller's Agent in 2023
Christi Mossburg
RE/MAX
(251) 510-1322
3 in this area
62 Total Sales
-
N
Buyer's Agent in 2023
Non Member
Non Member Office
Map
Source: Baldwin REALTORS®
MLS Number: 339554
APN: 32-08-27-0-000-137.045
- 9425 Sweet Gum Ct
- 30139 Dolive Ridge
- 9494 Hackberry Ct Unit 18
- 9494 Hackberry Ct
- 0 Middle Creek Cir Unit 367959
- 30482 Laurel Ct
- 9102 Magnolia Ct
- 30571 Middle Creek Cir
- 9330 Timbercreek Blvd
- 30595 Laurel Ct
- 8447 Pine Run Unit 64
- 9000 Pine Run
- 8319 Pine Run
- 8319 Pine Run Unit 58
- 30320 Mistletoe Ct
- 9791 Aspen Cir
- 9849 Aspen Cir
- 8814 Pine Run
- 9546 Aspen Cir
- 8668 Ash Ct
