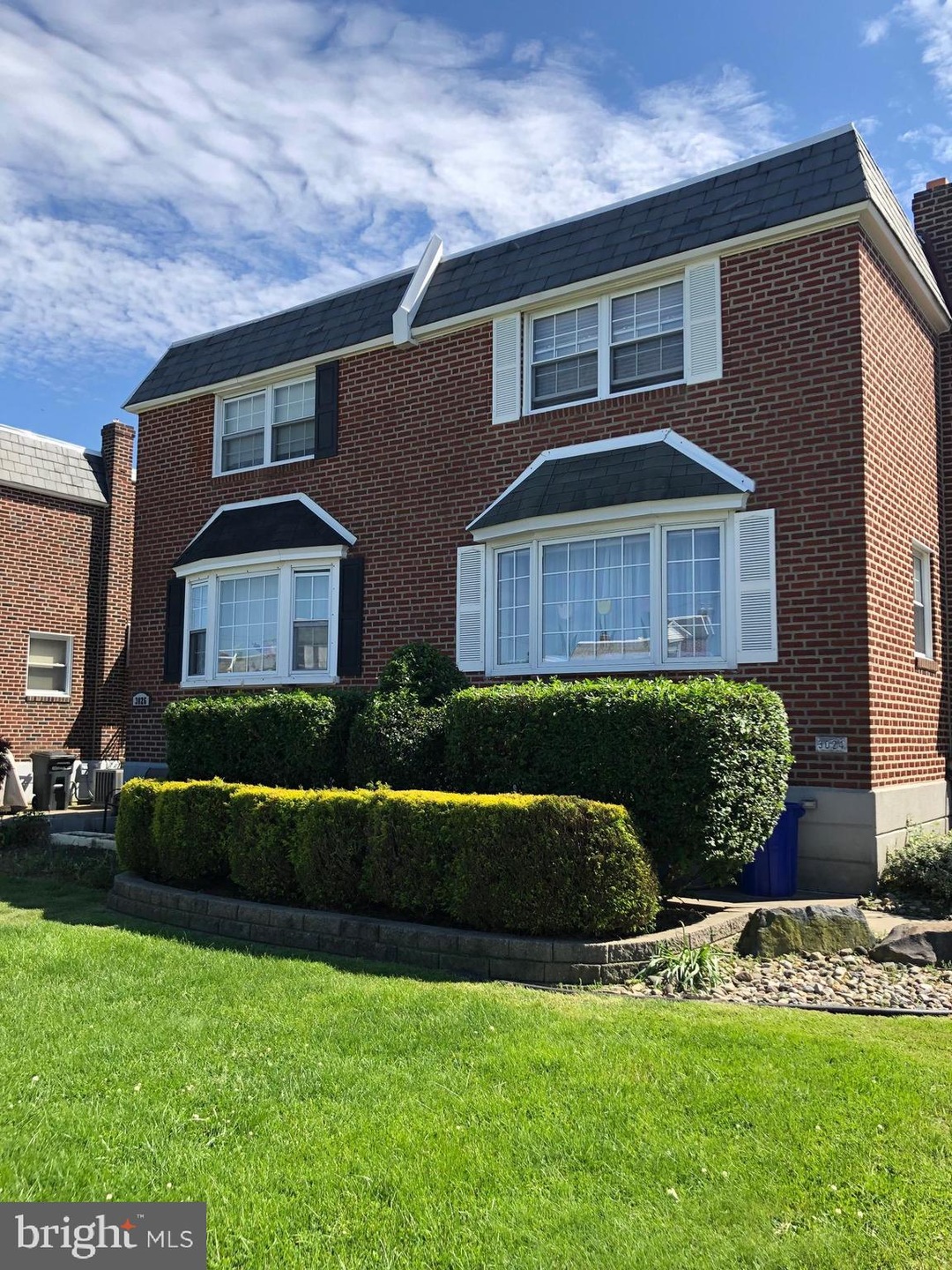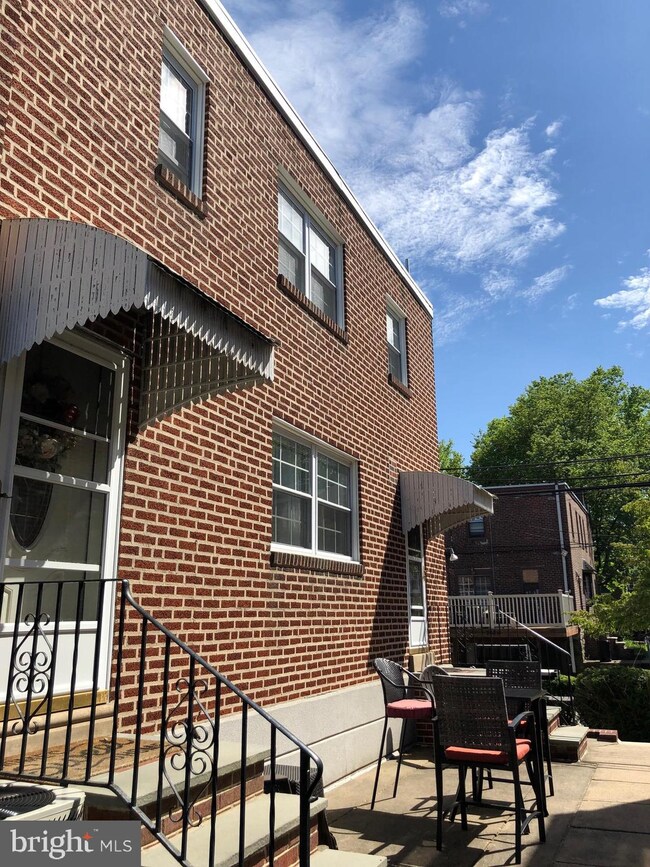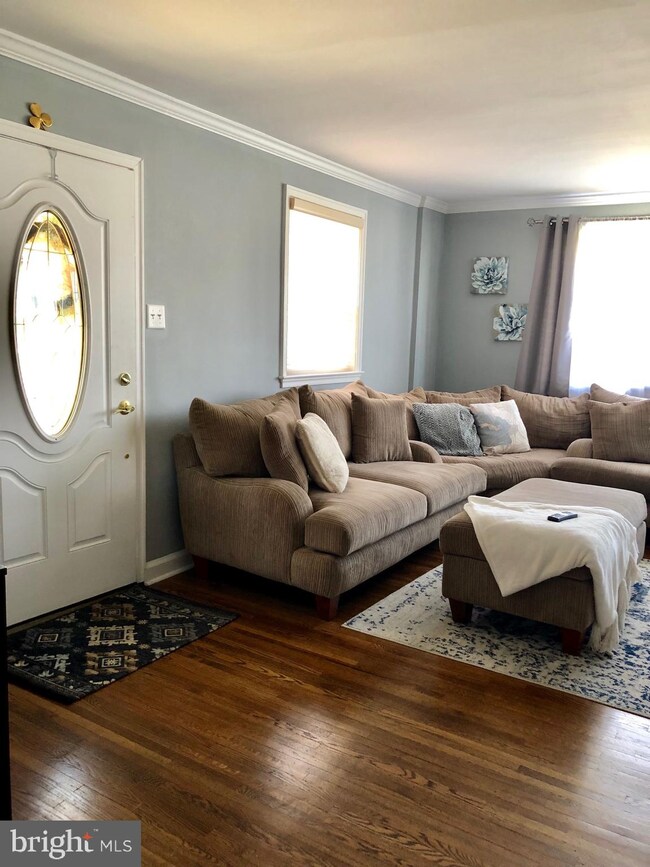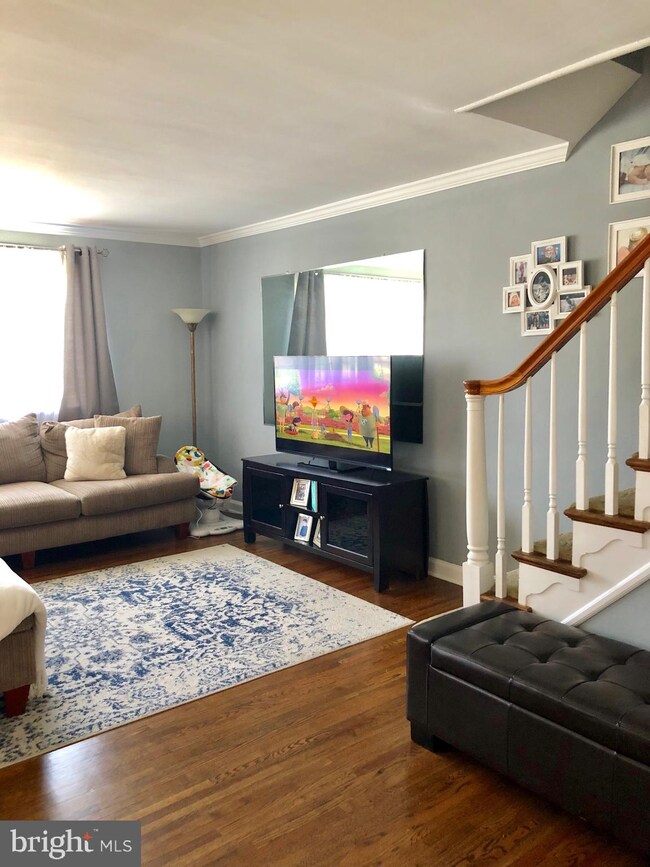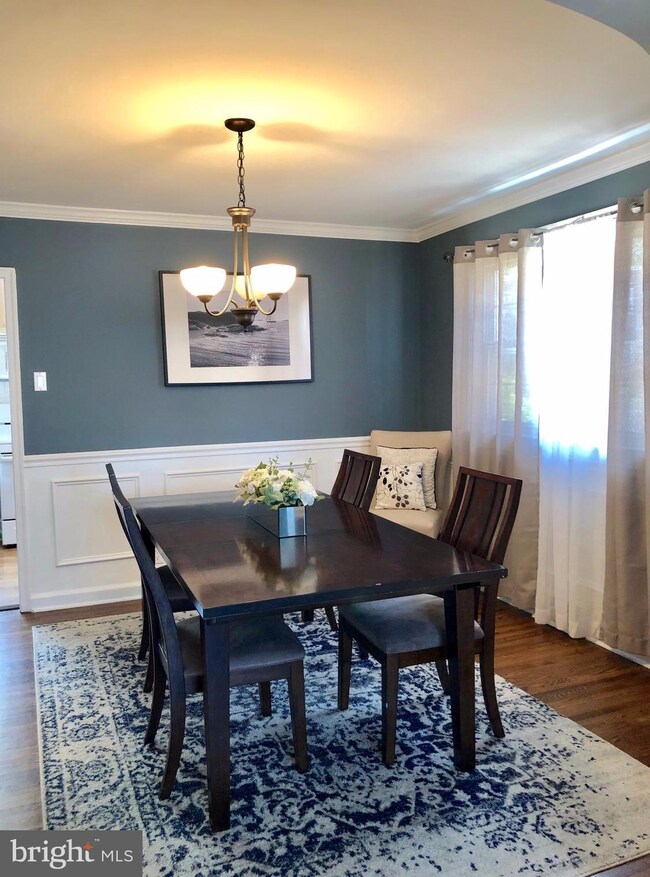
3024 Guilford St Philadelphia, PA 19152
Mayfair NeighborhoodHighlights
- Colonial Architecture
- No HOA
- Eat-In Kitchen
- Wood Flooring
- Formal Dining Room
- Chair Railings
About This Home
As of August 2019Welcome Home to This Beautifully Updated 3 Bedroom, 2 Bath Brick Twin in Highly Sought After Sandyford Park! Property Features: Front Patio, Side Door Entry with Leaded Glass Leading into Spacious Living Room w/Hardwood & Crown Molding, Formal Dining Room w/Hardwood, Crown Molding, Chairrail & Shadow Boxes, Updated Kitchen w/Built-In Microwave, G/D, D/W, Additional Exit to Side. Full-Finished Basement has Expanded RecRoom w/Gas Fireplace, Ceramic Tile Bathroom w/Stall Shower & Pedestal Sink, Plenty of Storage, Glass Block Window, Separate Laundry Room w/Ceramic Tile Floor, Cabinetry, Wash Tub & Exit to Rear Driveway. Garage was Converted & RecRoom was Expanded. 2nd Floor Offers Mstr Bedroom w/Wall to Wall, Ceramic Tile Hall Bathroom, 2 Additional Good Size Bedrooms w/Wall to Wall. This Home Also Offers: NEW Hot Water Heater, NEWER Central Air & Heat, Roof (Approx 5 Years Old), 6 Panel Doors Thru Out, Replacement Windows, Refinished Hardwood Floors on 1st Floor, Newer Paint Thru-Out, Tasteful Decor & Much More! Conveniently Located..Close to Schools, Shopping, Transportation & Just Minutes From Major Roadways! This Home Will Not Last so Schedule Your Appointment Today!
Last Agent to Sell the Property
PATRICIA J. KELLY
RE/MAX 2000 Listed on: 06/10/2019
Townhouse Details
Home Type
- Townhome
Est. Annual Taxes
- $3,425
Year Built
- Built in 1952
Lot Details
- 2,508 Sq Ft Lot
- Lot Dimensions are 25.08 x 100.00
- Property is in good condition
Home Design
- Semi-Detached or Twin Home
- Colonial Architecture
- Flat Roof Shape
- Masonry
Interior Spaces
- 1,280 Sq Ft Home
- Property has 3 Levels
- Chair Railings
- Crown Molding
- Ceiling Fan
- Recessed Lighting
- Gas Fireplace
- Replacement Windows
- Window Treatments
- Six Panel Doors
- Formal Dining Room
Kitchen
- Eat-In Kitchen
- <<builtInMicrowave>>
- Dishwasher
- Disposal
Flooring
- Wood
- Carpet
Bedrooms and Bathrooms
- 3 Bedrooms
Laundry
- Dryer
- Washer
Finished Basement
- Exterior Basement Entry
- Laundry in Basement
Home Security
Parking
- Driveway
- On-Street Parking
- Off-Street Parking
Outdoor Features
- Brick Porch or Patio
- Exterior Lighting
Utilities
- Forced Air Heating and Cooling System
- Water Heater
Listing and Financial Details
- Tax Lot 88
- Assessor Parcel Number 641172600
Community Details
Overview
- No Home Owners Association
- Sandyford Park Subdivision
Security
- Storm Doors
Ownership History
Purchase Details
Home Financials for this Owner
Home Financials are based on the most recent Mortgage that was taken out on this home.Purchase Details
Home Financials for this Owner
Home Financials are based on the most recent Mortgage that was taken out on this home.Purchase Details
Similar Homes in the area
Home Values in the Area
Average Home Value in this Area
Purchase History
| Date | Type | Sale Price | Title Company |
|---|---|---|---|
| Deed | $314,900 | First City Abstract Agcy Inc | |
| Deed | $193,000 | None Available | |
| Deed | $58,000 | -- |
Mortgage History
| Date | Status | Loan Amount | Loan Type |
|---|---|---|---|
| Open | $236,250 | New Conventional | |
| Closed | $250,000 | Commercial | |
| Previous Owner | $189,504 | FHA |
Property History
| Date | Event | Price | Change | Sq Ft Price |
|---|---|---|---|---|
| 07/01/2025 07/01/25 | Price Changed | $365,000 | -1.3% | $285 / Sq Ft |
| 06/11/2025 06/11/25 | Price Changed | $369,900 | -1.4% | $289 / Sq Ft |
| 05/09/2025 05/09/25 | For Sale | $375,000 | +19.1% | $293 / Sq Ft |
| 08/28/2019 08/28/19 | Sold | $314,900 | 0.0% | $246 / Sq Ft |
| 06/18/2019 06/18/19 | Pending | -- | -- | -- |
| 06/13/2019 06/13/19 | Price Changed | $314,900 | -4.5% | $246 / Sq Ft |
| 06/10/2019 06/10/19 | For Sale | $329,900 | -- | $258 / Sq Ft |
Tax History Compared to Growth
Tax History
| Year | Tax Paid | Tax Assessment Tax Assessment Total Assessment is a certain percentage of the fair market value that is determined by local assessors to be the total taxable value of land and additions on the property. | Land | Improvement |
|---|---|---|---|---|
| 2025 | $4,096 | $370,100 | $74,020 | $296,080 |
| 2024 | $4,096 | $370,100 | $74,020 | $296,080 |
| 2023 | $4,096 | $292,600 | $58,520 | $234,080 |
| 2022 | $3,425 | $292,600 | $58,520 | $234,080 |
| 2021 | $3,425 | $0 | $0 | $0 |
| 2020 | $3,425 | $0 | $0 | $0 |
| 2019 | $3,119 | $0 | $0 | $0 |
| 2018 | $2,361 | $0 | $0 | $0 |
| 2017 | $2,361 | $0 | $0 | $0 |
| 2016 | $2,361 | $0 | $0 | $0 |
| 2015 | $2,261 | $0 | $0 | $0 |
| 2014 | -- | $168,700 | $40,630 | $128,070 |
| 2012 | -- | $20,288 | $3,270 | $17,018 |
Agents Affiliated with this Home
-
Mindy Deng

Seller's Agent in 2025
Mindy Deng
Home Vista Realty
(646) 327-8666
20 in this area
117 Total Sales
-
P
Seller's Agent in 2019
PATRICIA J. KELLY
RE/MAX
-
Zhance Chen
Z
Buyer's Agent in 2019
Zhance Chen
Legacy Landmark Realty LLC
(646) 726-7765
4 Total Sales
Map
Source: Bright MLS
MLS Number: PAPH805666
APN: 641172600
- 3004 Guilford St
- 3034 Windish St
- 3031 Cottman Ave
- 3114 Nesper St
- 7233 Barnard Ave
- 3107 Wellington St
- 3227 Cottman Ave
- 3243 Teesdale St
- 3025 Saint Vincent St
- 7202 Battersby St
- 3248 Cottman Ave
- 3252 Cottman Ave
- 3203 Saint Vincent St
- 3239 Wellington St
- 7214 Brous Ave
- 3105 Friendship St
- 7421 Roosevelt Blvd
- 3322 Cottman Ave
- 7121 Brous Ave
- 3321 Guilford St
