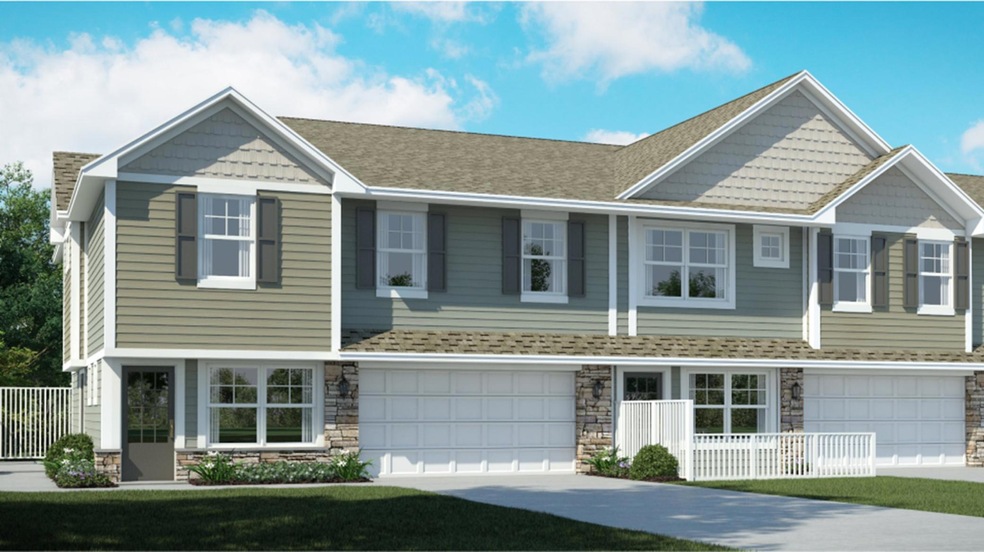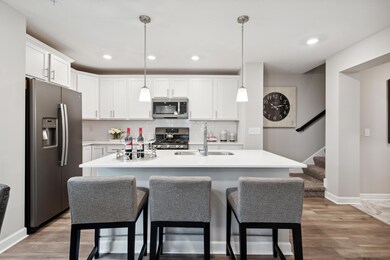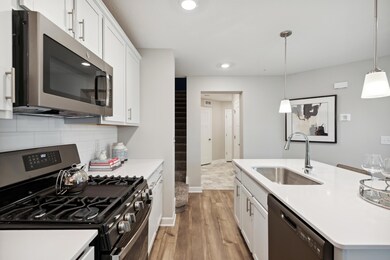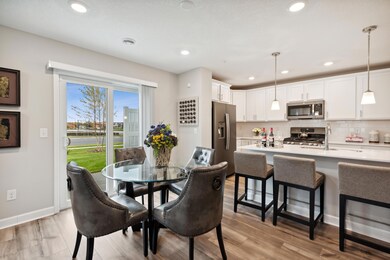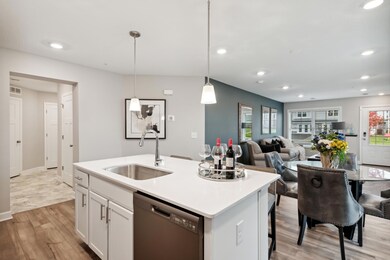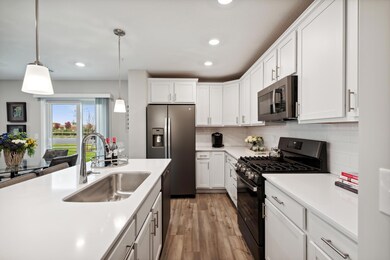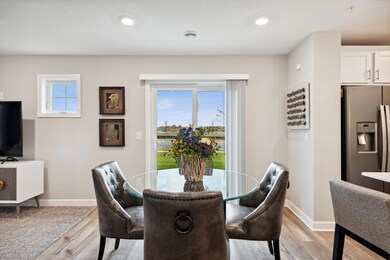
3024 Hemlock St Little Canada, MN 55117
Highlights
- New Construction
- Loft
- 2 Car Attached Garage
- Roseville Area Senior High School Rated A
- Great Room
- Forced Air Heating and Cooling System
About This Home
As of April 2025Home is move-in ready! It's time to rethink townhome living with the end unit Franklin at our newest townhome community in Little Canada! The ideal home, lifestyle, and location you have been searching for. The Franklin offers an abundance of natural light along with 3 spacious bedrooms, 3 luxurious baths, an essential upper-level laundry, and an inviting loft space. The main level offers an open concept floorplan with a relaxing great room and beautiful kitchen with quartz countertops, ceramic tile backsplash, and shaker style cabinets. Pioneer Commons, Little Canada's newest community!
Townhouse Details
Home Type
- Townhome
Year Built
- Built in 2025 | New Construction
HOA Fees
- $216 Monthly HOA Fees
Parking
- 2 Car Attached Garage
- Garage Door Opener
Home Design
- Slab Foundation
- Shake Siding
Interior Spaces
- 1,800 Sq Ft Home
- 2-Story Property
- Great Room
- Loft
- Washer and Dryer Hookup
Kitchen
- Range<<rangeHoodToken>>
- <<microwave>>
- Freezer
- Dishwasher
- Disposal
Bedrooms and Bathrooms
- 3 Bedrooms
Utilities
- Forced Air Heating and Cooling System
- Humidifier
Additional Features
- Air Exchanger
- 7,841 Sq Ft Lot
Community Details
- Association fees include maintenance structure, lawn care, ground maintenance, professional mgmt, snow removal
- Associa Association, Phone Number (763) 225-6400
- Built by LENNAR
- Pioneer Commons Community
- Pioneer Commons Subdivision
Listing and Financial Details
- Property Available on 4/5/25
- Assessor Parcel Number 052922210275
Ownership History
Purchase Details
Home Financials for this Owner
Home Financials are based on the most recent Mortgage that was taken out on this home.Similar Homes in Little Canada, MN
Home Values in the Area
Average Home Value in this Area
Purchase History
| Date | Type | Sale Price | Title Company |
|---|---|---|---|
| Special Warranty Deed | $361,000 | None Listed On Document |
Property History
| Date | Event | Price | Change | Sq Ft Price |
|---|---|---|---|---|
| 04/04/2025 04/04/25 | Sold | $361,000 | -8.7% | $201 / Sq Ft |
| 01/22/2025 01/22/25 | Pending | -- | -- | -- |
| 01/21/2025 01/21/25 | For Sale | $395,210 | -- | $220 / Sq Ft |
Tax History Compared to Growth
Tax History
| Year | Tax Paid | Tax Assessment Tax Assessment Total Assessment is a certain percentage of the fair market value that is determined by local assessors to be the total taxable value of land and additions on the property. | Land | Improvement |
|---|---|---|---|---|
| 2024 | -- | $50,000 | $50,000 | -- |
Agents Affiliated with this Home
-
Christine Maatz
C
Seller's Agent in 2025
Christine Maatz
Lennar Sales Corp
(952) 373-0485
1 in this area
62 Total Sales
-
Allen Theisen

Buyer's Agent in 2025
Allen Theisen
Coldwell Banker Burnet
(612) 616-0198
1 in this area
151 Total Sales
Map
Source: NorthstarMLS
MLS Number: 6651614
APN: 05-29-22-21-0275
