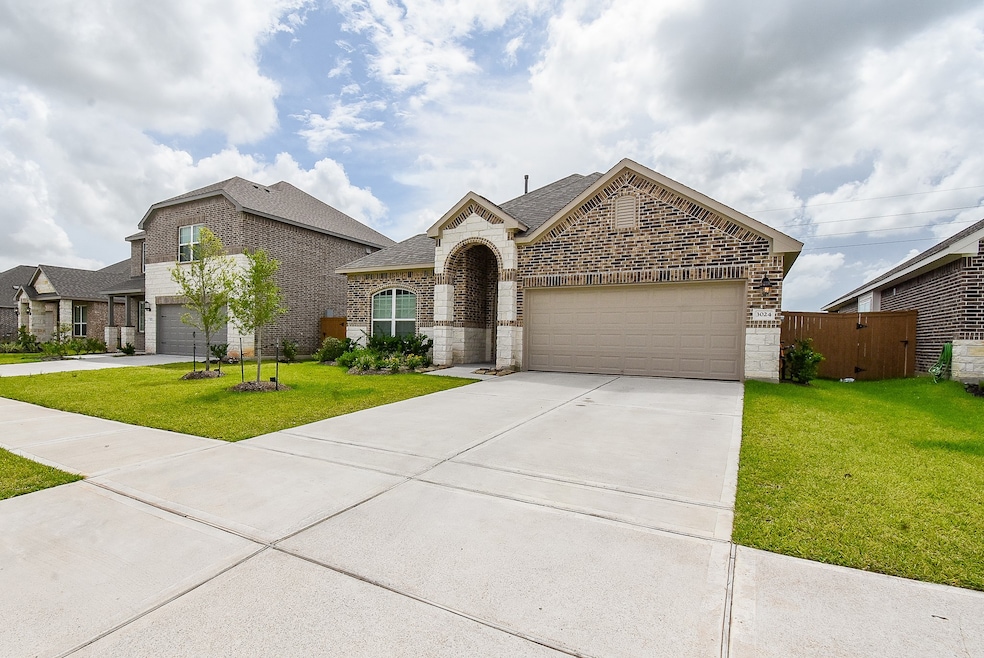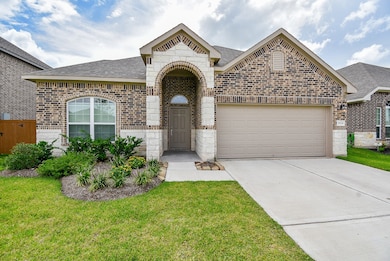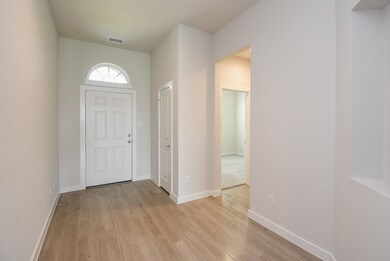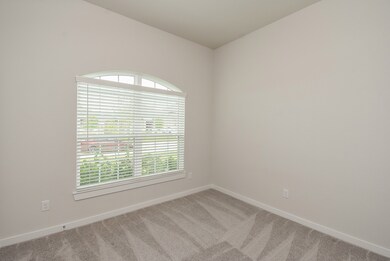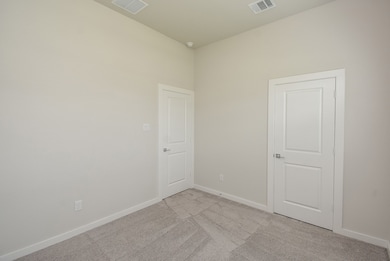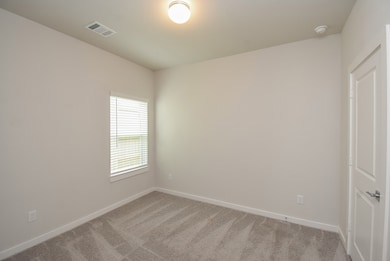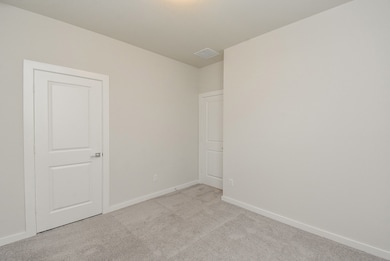Highlights
- Community Pool
- Family Room Off Kitchen
- Kitchen Island
- Robert King Elementary School Rated A-
- 2 Car Attached Garage
- Central Heating and Cooling System
About This Home
This floor plan boast a SPACIOUS OPEN CONCEPT FLOOR PLAN and HIGH CEILINGS with the Family Room, Kitchen, Breakfast Room, and 3 Bedrooms with 2 full Baths. Tile in the living areas and Carpet in the bedrooms. You will love the Kitchen with lots of cabinets and quartz countertops with under the cabinet lighting, Stainless Steel appliances. Comes with COVERED Patio and fenced backyard. Recessed lighting throughout the home. COST AND ENERGY EFFICIENCY FEATURES: 16 Seer HVAC System, Honeywell Wifi Programmable Thermostat, Pex Hot & Cold Water Lines, Radiant Barrier, and Vinyl Double Pane Low E Windows that open to the inside of the home for cleaning. The star feature of The Sol Club is a Crystal Lagoons® amenity where people can walk along white-sand beaches, swim, kayak and paddleboard on turquoise blue waters — it’s a tropical vacation that can be yours every day when you live in Sunterra! Convenient to I-10 and 99. Katy ISD.
Home Details
Home Type
- Single Family
Year Built
- Built in 2023
Lot Details
- 6,351 Sq Ft Lot
Parking
- 2 Car Attached Garage
Interior Spaces
- 1,603 Sq Ft Home
- Family Room Off Kitchen
- Kitchen Island
Bedrooms and Bathrooms
- 3 Bedrooms
- 2 Full Bathrooms
Schools
- Cross Elementary School
- Haskett Junior High School
- Freeman High School
Utilities
- Central Heating and Cooling System
- Heating System Uses Gas
Listing and Financial Details
- Property Available on 7/14/25
- Long Term Lease
Community Details
Overview
- Sunterra Sec 30 Subdivision
Recreation
- Community Pool
Pet Policy
- Call for details about the types of pets allowed
- Pet Deposit Required
Map
Source: Houston Association of REALTORS®
MLS Number: 47408484
APN: 267173
- 7303 Dover View Ln
- 3376 Voda Bend Dr
- 1656 Daylight Lake Dr
- 3368 Voda Bend Dr
- 4507 Kellmore Ct
- 2504 Bolinas Bluff Dr
- 2455 Solaris Bend Dr
- 2040 Terra Rose Dr
- 23242 Spring Genesis Ln
- 7319 Clover Chase Dr
- 25535 Cartington Ln
- 2104 Terra Rose Dr
- 2432 Solaris Bend Dr
- 7330 Lagrange Point
- 4984 Pismo Ray Dr
- 1684 Daylight Lake Dr
- 4973 Blue Beetle Ridge Dr
- 6903 Shoreline View Dr
- 27031 Costa Creek Dr
- 7415 Bridal Ranch Dr
- 27102 Berry Bright Dr
- 23210 Spring Genesis Ln
- 5903 Grantgrala Dr
- 1728 Daylight Lake Dr
- 7575 Pemberley Ct
- 1689 Daylight Lake Dr
- 5730 Tabula Rasa Dr
- 2040 Terra Rose Dr
- 4967 Sand Clouds Dr
- 25535 Cartington Ln
- 2884 Grand Anse Dr
- 7507 Birch Harvest Dr
- 3209 Anchor Green Dr
- 7319 Clover Chase Dr
- 1648 Daylight Lake Dr
- 23343 Spring Genesis Ln
- 23242 Spring Genesis Ln
- 5111 Visionary Dr Unit K3
- 4953 Almond Terrace Dr
- 1720 Daylight Lake Dr
