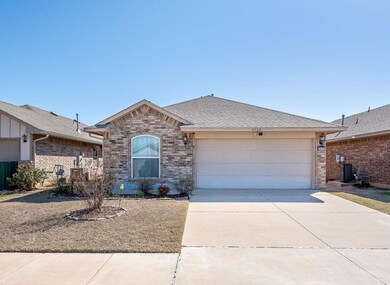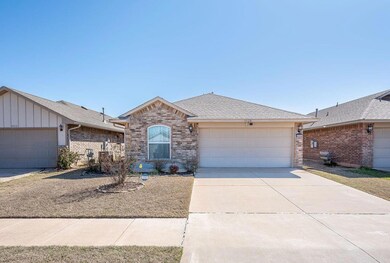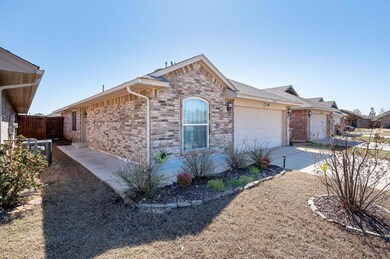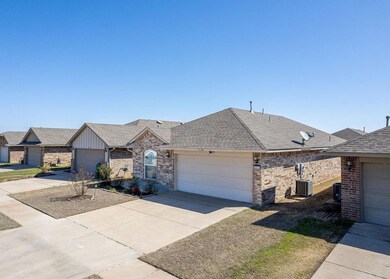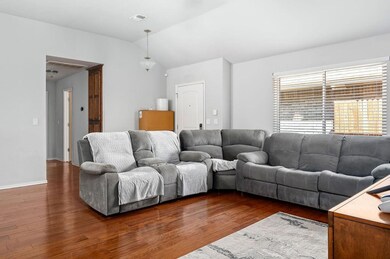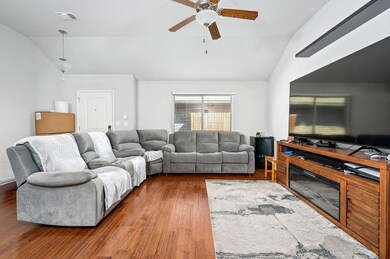
Highlights
- Traditional Architecture
- 2 Car Attached Garage
- Double Pane Windows
- Riverwood Elementary School Rated A-
- Interior Lot
- Woodwork
About This Home
As of April 2025Located just around the corner from Braum’s and near a variety of restaurants, a shopping plaza, and a planned gas station, this home offers convenience and easy access to nearby amenities. Inside, the open floor plan is perfect for entertaining, featuring a spacious living room that flows seamlessly into the dining area. The kitchen boasts granite countertops, custom wood cabinetry, a travertine backsplash, and Whirlpool appliances. The primary suite includes an en suite bath and walk-in closet, while the spare bedrooms feature double-door closets for ample storage. Upgrades such as double-glazed windows and a programmable thermostat add comfort and efficiency. Outside, enjoy the covered back patio, ideal for relaxing or hosting gatherings. Don’t miss this fantastic home in a prime location!
Last Agent to Sell the Property
Kevin Lee Alford
Redfin Listed on: 03/27/2025

Co-Listed By
Michelle Leader
Redfin
Home Details
Home Type
- Single Family
Est. Annual Taxes
- $2,012
Year Built
- Built in 2017
Lot Details
- 4,199 Sq Ft Lot
- Wood Fence
- Interior Lot
HOA Fees
- $22 Monthly HOA Fees
Parking
- 2 Car Attached Garage
- Driveway
Home Design
- Traditional Architecture
- Brick Exterior Construction
- Slab Foundation
- Composition Roof
Interior Spaces
- 1,248 Sq Ft Home
- 1-Story Property
- Woodwork
- Self Contained Fireplace Unit Or Insert
- Double Pane Windows
Kitchen
- Electric Oven
- Electric Range
- Free-Standing Range
- Dishwasher
- Disposal
Bedrooms and Bathrooms
- 3 Bedrooms
- 2 Full Bathrooms
Outdoor Features
- Open Patio
Schools
- Mustang Trails Elementary School
- Canyon Ridge IES Middle School
- Mustang High School
Utilities
- Central Heating and Cooling System
- Cable TV Available
Community Details
- Association fees include maintenance
- Mandatory home owners association
Listing and Financial Details
- Legal Lot and Block 10 / 3
Ownership History
Purchase Details
Home Financials for this Owner
Home Financials are based on the most recent Mortgage that was taken out on this home.Purchase Details
Home Financials for this Owner
Home Financials are based on the most recent Mortgage that was taken out on this home.Similar Homes in Yukon, OK
Home Values in the Area
Average Home Value in this Area
Purchase History
| Date | Type | Sale Price | Title Company |
|---|---|---|---|
| Warranty Deed | $230,000 | First American Title | |
| Warranty Deed | $140,500 | First American Title |
Mortgage History
| Date | Status | Loan Amount | Loan Type |
|---|---|---|---|
| Open | $130,000 | New Conventional | |
| Previous Owner | $108,051 | Adjustable Rate Mortgage/ARM |
Property History
| Date | Event | Price | Change | Sq Ft Price |
|---|---|---|---|---|
| 04/25/2025 04/25/25 | Sold | $230,000 | 0.0% | $184 / Sq Ft |
| 03/29/2025 03/29/25 | Pending | -- | -- | -- |
| 03/27/2025 03/27/25 | For Sale | $230,000 | +64.2% | $184 / Sq Ft |
| 03/06/2018 03/06/18 | Sold | $140,051 | +2.2% | $113 / Sq Ft |
| 10/25/2017 10/25/17 | Pending | -- | -- | -- |
| 08/02/2017 08/02/17 | For Sale | $136,988 | -- | $111 / Sq Ft |
Tax History Compared to Growth
Tax History
| Year | Tax Paid | Tax Assessment Tax Assessment Total Assessment is a certain percentage of the fair market value that is determined by local assessors to be the total taxable value of land and additions on the property. | Land | Improvement |
|---|---|---|---|---|
| 2024 | $2,012 | $19,329 | $3,720 | $15,609 |
| 2023 | $2,012 | $18,766 | $3,720 | $15,046 |
| 2022 | $1,979 | $18,219 | $3,720 | $14,499 |
| 2021 | $1,911 | $17,689 | $3,720 | $13,969 |
| 2020 | $1,892 | $17,355 | $3,720 | $13,635 |
| 2019 | $1,832 | $16,850 | $3,720 | $13,130 |
| 2018 | $33 | $282 | $282 | $0 |
| 2017 | $33 | $282 | $282 | $0 |
| 2016 | $33 | $282 | $282 | $0 |
Agents Affiliated with this Home
-
K
Seller's Agent in 2025
Kevin Lee Alford
Redfin
-
M
Seller Co-Listing Agent in 2025
Michelle Leader
Redfin
-
Rhonda Cochrane

Buyer's Agent in 2025
Rhonda Cochrane
Dillard Cies Real Estate
(405) 613-4283
71 Total Sales
-
S
Seller's Agent in 2018
Sara Williamson
Central OK Real Estate Group
Map
Source: MLSOK
MLS Number: 1159180
APN: 090130027
- 3109 Texarkana Ct
- 10712 SW 33rd Terrace
- 3300 Brookstone Lakes Dr
- 10705 SW 36th St
- 2601 Tracy’s Manor
- 2513 Tracy’s Manor
- 2525 Tracy’s Manor
- 2533 Tracy’s Manor
- 2537 Tracy’s Manor
- 3317 Open Prairie Trail
- 2608 Kathleens Crossing
- 2600 Kathleens Crossing
- 2828 Ryder Dr
- 2516 Kathleens Crossing
- 2512 Kathleens Crossing
- 2808 Ryder Dr
- 2508 Kathleens Crossing
- 3213 Brookstone Pass Dr
- 2825 Busheywood Dr
- 2504 Kathleens Crossing

