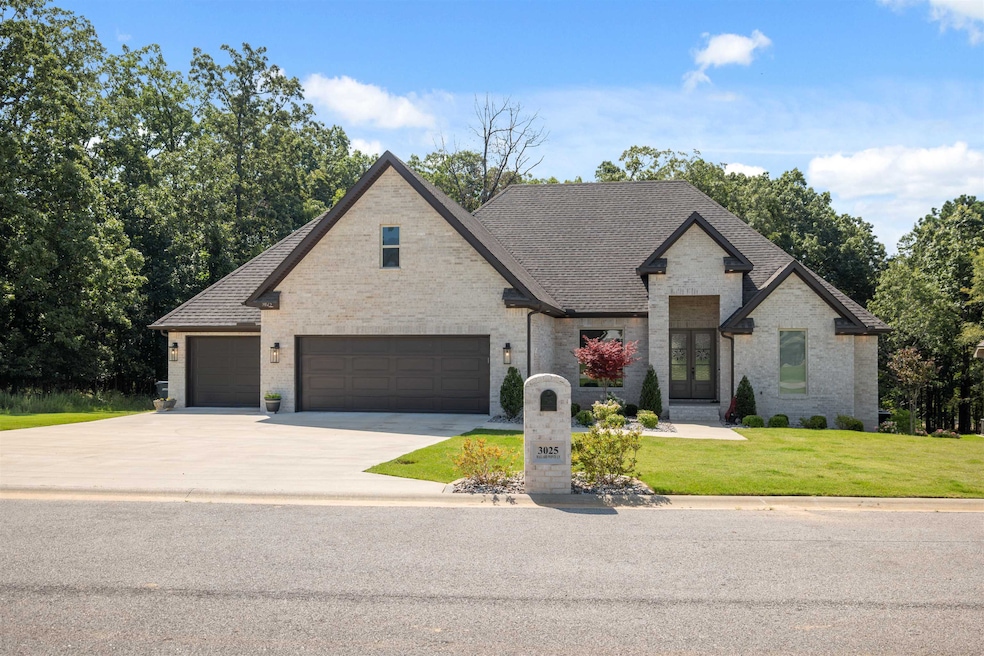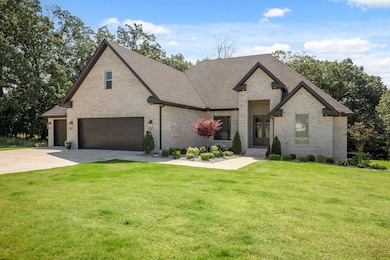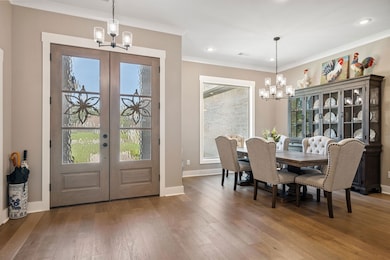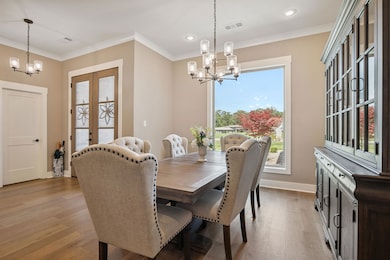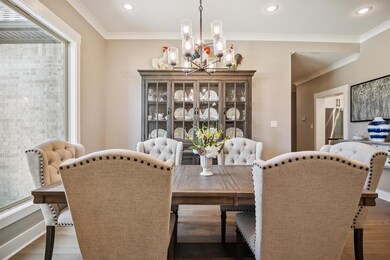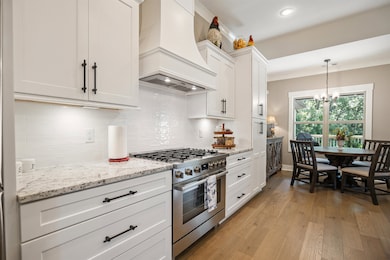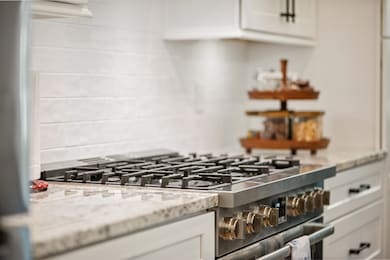
3025 Mallard Pointe Ln Jonesboro, AR 72404
Estimated payment $3,521/month
Highlights
- Deck
- Multiple Fireplaces
- Bonus Room
- Valley View Elementary School Rated A
- Main Floor Primary Bedroom
- Great Room
About This Home
Prepare to fall in love with this stunning 5-bedroom, 4.5-bath home located in one of Jonesboro's most desirable neighborhoods! Step inside and discover a gourmet kitchen with granite countertops, a 6-burner gas stove, and plenty of space to create unforgettable meals. The laundry room includes a sink and abundant storage, making daily tasks a breeze. The primary suite is truly a retreat, featuring a massive walk-in closet, a luxurious soaker tub, and a spacious walk-in shower with a soothing rain-head perfect for unwinding after a long day. A spacious 3-car garage provides plenty of room for vehicles, tools, or hobbies. Enjoy outdoor living with a cozy fireplace on the covered back porch and a large deck that leads to a beautifully secluded backyard. The land directly behind the property is land locked offering extra peace and privacy with a potential option to purchase it as well. This home is perfect for entertaining and everyday living alike. Don't miss your chance to see it in person! Call or text today to schedule your tour!
Open House Schedule
-
Sunday, July 20, 20251:00 to 3:00 pm7/20/2025 1:00:00 PM +00:007/20/2025 3:00:00 PM +00:00This could be your new home address! Check this home out Sunday with Martha Tolson!Add to Calendar
Home Details
Home Type
- Single Family
Est. Annual Taxes
- $3,052
Year Built
- Built in 2023
Lot Details
- 0.29 Acre Lot
- Landscaped
- Sprinkler System
Home Design
- Brick Exterior Construction
- Slab Foundation
- Architectural Shingle Roof
Interior Spaces
- 3,069 Sq Ft Home
- 2-Story Property
- Ceiling Fan
- Multiple Fireplaces
- Wood Burning Fireplace
- Gas Log Fireplace
- Insulated Windows
- Window Treatments
- Great Room
- Combination Dining and Living Room
- Breakfast Room
- Bonus Room
- Attic Floors
- Laundry Room
Kitchen
- Breakfast Bar
- Stove
- Gas Range
- Microwave
- Dishwasher
- Granite Countertops
- Disposal
Flooring
- Tile
- Luxury Vinyl Tile
Bedrooms and Bathrooms
- 5 Bedrooms
- Primary Bedroom on Main
- Walk-In Closet
- Walk-in Shower
Home Security
- Home Security System
- Fire and Smoke Detector
Parking
- 3 Car Garage
- Automatic Garage Door Opener
Outdoor Features
- Deck
- Patio
- Porch
Schools
- Valley View Elementary And Middle School
- Valley View High School
Utilities
- Central Heating and Cooling System
Map
Home Values in the Area
Average Home Value in this Area
Tax History
| Year | Tax Paid | Tax Assessment Tax Assessment Total Assessment is a certain percentage of the fair market value that is determined by local assessors to be the total taxable value of land and additions on the property. | Land | Improvement |
|---|---|---|---|---|
| 2024 | $3,623 | $70,205 | $6,500 | $63,705 |
| 2023 | $304 | $6,500 | $6,500 | $0 |
| 2022 | $278 | $6,500 | $6,500 | $0 |
| 2021 | $258 | $5,000 | $5,000 | $0 |
| 2020 | $258 | $5,000 | $5,000 | $0 |
| 2019 | $258 | $5,000 | $5,000 | $0 |
| 2018 | $258 | $5,000 | $5,000 | $0 |
| 2017 | $258 | $5,000 | $5,000 | $0 |
Property History
| Date | Event | Price | Change | Sq Ft Price |
|---|---|---|---|---|
| 06/27/2025 06/27/25 | For Sale | $589,900 | +0.2% | $192 / Sq Ft |
| 06/27/2025 06/27/25 | For Sale | $589,000 | +7.5% | $192 / Sq Ft |
| 12/01/2023 12/01/23 | Sold | $547,700 | 0.0% | $169 / Sq Ft |
| 10/19/2023 10/19/23 | For Sale | $547,700 | -- | $169 / Sq Ft |
Mortgage History
| Date | Status | Loan Amount | Loan Type |
|---|---|---|---|
| Closed | $460,759 | FHA | |
| Closed | $457,875 | FHA | |
| Closed | $396,000 | Construction |
Similar Homes in Jonesboro, AR
Source: Cooperative Arkansas REALTORS® MLS
MLS Number: 25025515
APN: 01-143344-00900
- 3912 Wigeon Cove
- 3911 Wigeon Cove
- 3205 Mallard Pointe Ln
- 0 Diamond Valley Estates Unit 10111282
- 0 Diamond Valley Estates Unit 10111283
- 0 Diamond Valley Estates Unit 10111285
- 0 Diamond Valley Estates Unit 10111712
- 0 Diamond Valley Estates Unit 10111715
- 0 Diamond Valley Estates Unit 10111720
- 0 Diamond Valley Estates Unit 10111721
- 2524 Granite Pointe
- 3601 Ontario Cove
- 4330 Weldon Ln
- 3604 Ontario Cove
- 4260 Weldon Cove
- 3600 Annadale Dr
- 3616 Ontario Cove
- 3705 Ontario Cove
- 4505 Kalli Dr
- 2401 Flatrock Trail
- 1751 W Nettleton Ave
- 3700 Kristi Lake Dr
- 703 Gladiolus Dr
- 959 Links Dr
- 1424 Links Dr
- 6 Willow Creek Ln
- 215 Union St
- 222 Union #1
- 222 Union #9
- 222 Union #3
- 217 East St
- 304 Cate Ave
- 3700 S Caraway Rd
- 2619 Glenn Plaza
- 3308 Caraway Commons Dr
- 3719 Stadium Blvd
- 821 Oaktree Manor Cir
- 2410 Forest Home Rd
- 4710 Antosh Cir
- 2519 Forest Home Rd Unit 2519 forest home rd #41
