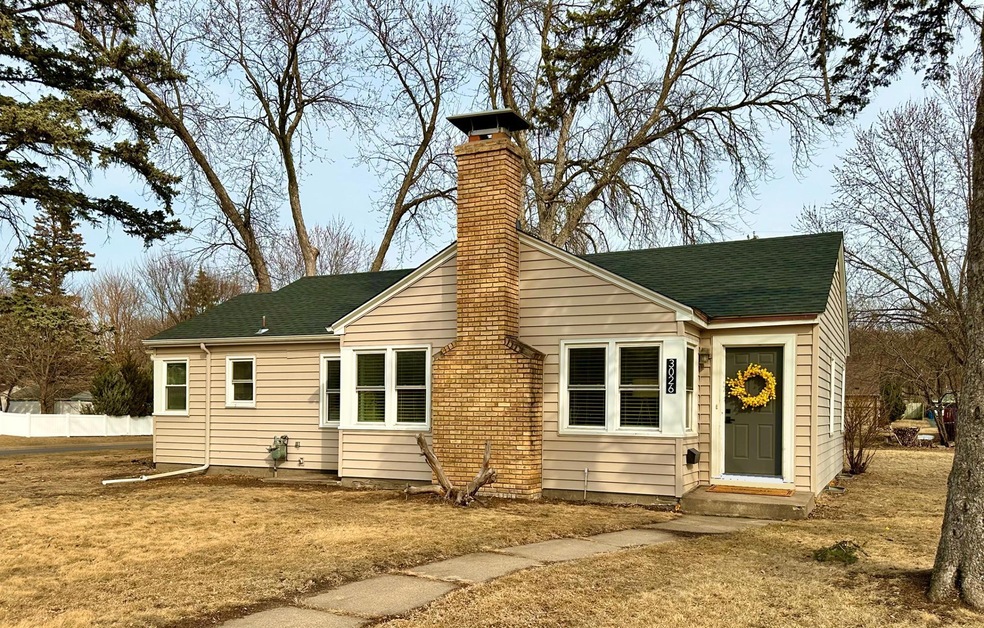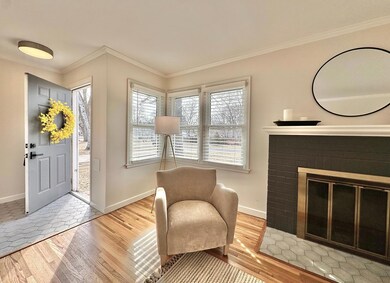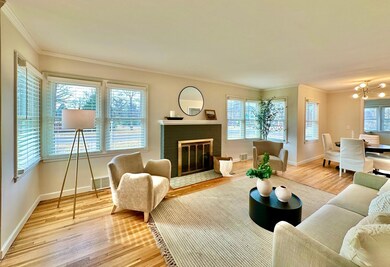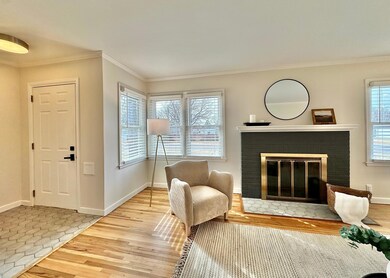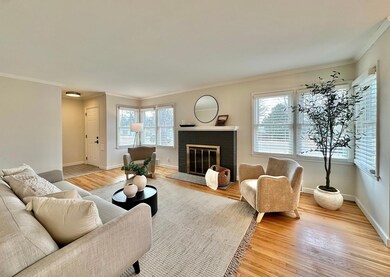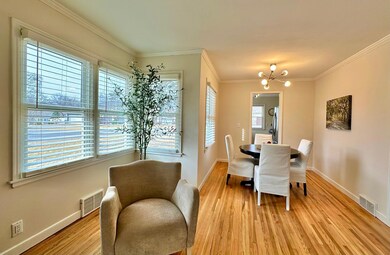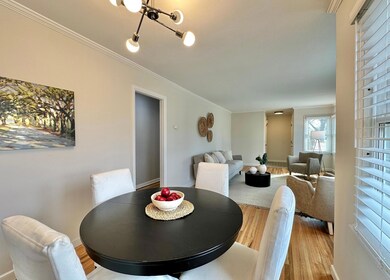
3026 Perry Ave N Golden Valley, MN 55422
Highlights
- Family Room with Fireplace
- <<doubleOvenToken>>
- The kitchen features windows
- No HOA
- Stainless Steel Appliances
- 3-minute walk to Gearty Park
About This Home
As of April 2025This beautifully renovated one-level home sits on a spacious 1/4 acre corner lot in highly sought after pocket of Golden Valley. Seamlessly blending modern finishes with classic charm; gorgeous hardwood floors were just refinished. The spacious living room is anchored by a wood-burning fireplace, and flows into a dining area just off the kitchen; perfect for entertaining. The fully updated kitchen features stainless steel appliances, custom cabinetry, quartz countertops, custom tile backsplash. All 3 bedrooms on the main level are generously sized, and there is a spa-like renovated bathroom on the main level as well. The basement has a large and open rec room with an awesome bar setup. An additional renovated 3/4 bathroom, spacious and clean laundry room, and an additional storage room (which could easily be a 4th bedroom). Off the kitchen, there is a peaceful screened in porch overlooking the neighborhood. Across the street are homes worth 750k+. Roof and furnace are new in 2025, windows updated, vinyl siding, private and spacious yard... just move in and enjoy!
Home Details
Home Type
- Single Family
Est. Annual Taxes
- $4,656
Year Built
- Built in 1948
Lot Details
- 0.26 Acre Lot
- Lot Dimensions are 132x88
Parking
- 2 Car Garage
Interior Spaces
- 1-Story Property
- Family Room with Fireplace
- 2 Fireplaces
- Living Room with Fireplace
- Dining Room
- Washer
- Partially Finished Basement
Kitchen
- <<doubleOvenToken>>
- Range<<rangeHoodToken>>
- <<microwave>>
- Stainless Steel Appliances
- The kitchen features windows
Bedrooms and Bathrooms
- 3 Bedrooms
Additional Features
- Porch
- Forced Air Heating and Cooling System
Community Details
- No Home Owners Association
- Woodlawn Park Subdivision
Listing and Financial Details
- Assessor Parcel Number 0702924310047
Ownership History
Purchase Details
Home Financials for this Owner
Home Financials are based on the most recent Mortgage that was taken out on this home.Purchase Details
Home Financials for this Owner
Home Financials are based on the most recent Mortgage that was taken out on this home.Similar Homes in the area
Home Values in the Area
Average Home Value in this Area
Purchase History
| Date | Type | Sale Price | Title Company |
|---|---|---|---|
| Warranty Deed | $415,000 | Watermark Title | |
| Warranty Deed | $250,000 | Land Title | |
| Warranty Deed | $250,000 | Land Title | |
| Warranty Deed | $250,000 | Land Title | |
| Warranty Deed | $250,000 | Land Title |
Mortgage History
| Date | Status | Loan Amount | Loan Type |
|---|---|---|---|
| Open | $402,550 | New Conventional | |
| Previous Owner | $282,500 | New Conventional |
Property History
| Date | Event | Price | Change | Sq Ft Price |
|---|---|---|---|---|
| 04/11/2025 04/11/25 | Sold | $415,000 | +10.7% | $213 / Sq Ft |
| 03/18/2025 03/18/25 | Pending | -- | -- | -- |
| 03/15/2025 03/15/25 | For Sale | $374,900 | -- | $192 / Sq Ft |
Tax History Compared to Growth
Tax History
| Year | Tax Paid | Tax Assessment Tax Assessment Total Assessment is a certain percentage of the fair market value that is determined by local assessors to be the total taxable value of land and additions on the property. | Land | Improvement |
|---|---|---|---|---|
| 2023 | $4,656 | $331,300 | $137,000 | $194,300 |
| 2022 | $4,259 | $319,000 | $127,000 | $192,000 |
| 2021 | $3,991 | $293,000 | $125,000 | $168,000 |
| 2020 | $3,868 | $278,000 | $116,000 | $162,000 |
| 2019 | $3,825 | $261,000 | $104,000 | $157,000 |
| 2018 | $3,710 | $249,000 | $94,000 | $155,000 |
| 2017 | $3,592 | $215,000 | $80,000 | $135,000 |
| 2016 | $3,718 | $215,000 | $95,000 | $120,000 |
| 2015 | $4,297 | $197,000 | $77,000 | $120,000 |
| 2014 | -- | $182,000 | $77,000 | $105,000 |
Agents Affiliated with this Home
-
Jonathan Peterson

Seller's Agent in 2025
Jonathan Peterson
RE/MAX Results
(651) 324-6768
3 in this area
109 Total Sales
-
Meaghan & Kristi McPherson

Buyer's Agent in 2025
Meaghan & Kristi McPherson
eXp Realty
(763) 221-2221
2 in this area
235 Total Sales
Map
Source: NorthstarMLS
MLS Number: 6684549
APN: 07-029-24-31-0047
- 2913 Cherokee Place
- 4715 Culver Rd
- 2913 Major Ave N
- 2805 Regent Ave N
- 3404 Major Ave N
- 3420 Major Ave N
- 2611 Kyle Ave N
- 3525 Orchard Ave N
- 3541 Kyle Ave N
- 3263 France Ave N
- 2403 Unity Ave N
- 2732 France Ave N
- 2709 Ewing Ave N
- 3448 Grimes Ave N
- 3709 Quail Ave N
- 3249 Zane Ave N
- 3264 Drew Ave N
- 3343 Drew Ave N
- 3313 Zane Ave N
- 2622 Mcnair Dr N
