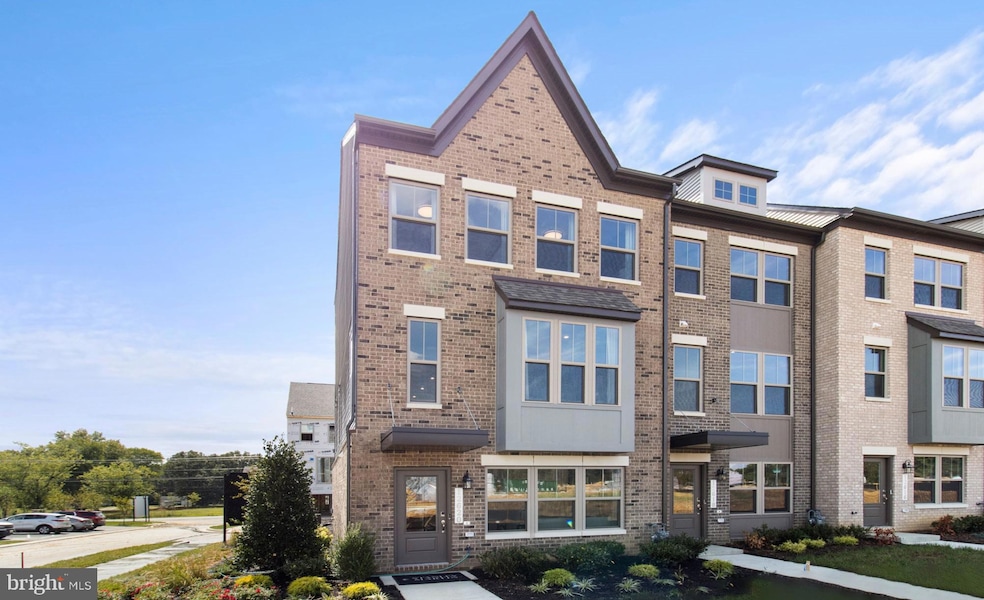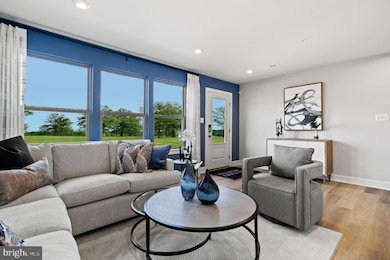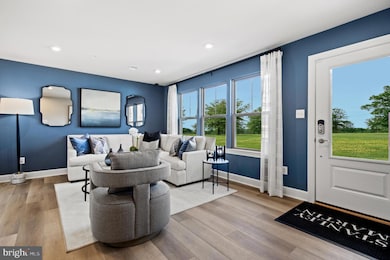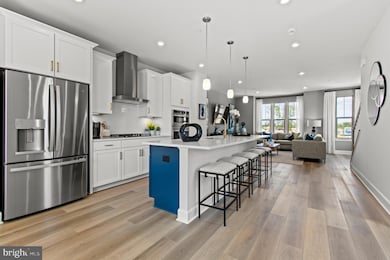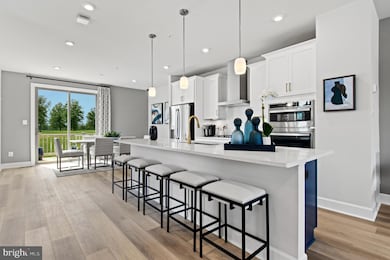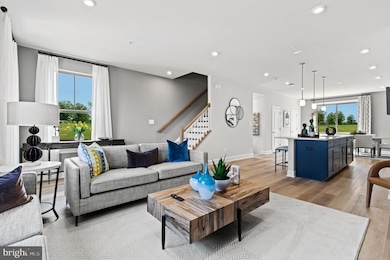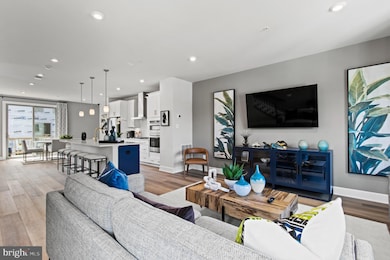PENDING
OPEN SAT 10AM - 5PM
NEW CONSTRUCTION
3027 Lemonade Ln Upper Marlboro, MD 20772
Estimated payment $2,992/month
Total Views
74
3
Beds
4
Baths
1,943
Sq Ft
$232
Price per Sq Ft
Highlights
- New Construction
- Clubhouse
- Upgraded Countertops
- Open Floorplan
- Traditional Architecture
- Community Pool
About This Home
Move-in ready Jenkins model featuring 3 levels, 3 bedrooms, 2 full baths, and 2 half baths. This beautiful home showcases an all-brick front, a spacious 2-car garage, and an open-concept main level with a walk-in pantry and deck off the living room—perfect for entertaining. Enjoy stylish dark brown cabinets and modern finishes throughout. A must-see home offering comfort, convenience, and timeless design! The on-site model is now open at 11009 Golden Globe—stop by for a tour today! *Photos are of a similar home
Open House Schedule
-
Saturday, November 15, 202510:00 am to 5:00 pm11/15/2025 10:00:00 AM +00:0011/15/2025 5:00:00 PM +00:00Sales Office Address: 11017 Golden Glow Ave, Upper Marlboro, MD 20774Add to Calendar
-
Sunday, November 16, 202512:00 to 5:00 pm11/16/2025 12:00:00 PM +00:0011/16/2025 5:00:00 PM +00:00Sales Office Address: 11017 Golden Glow Ave, Upper Marlboro, MD 20774Add to Calendar
Townhouse Details
Home Type
- Townhome
Year Built
- Built in 2025 | New Construction
Lot Details
- 1,500 Sq Ft Lot
- Property is in excellent condition
HOA Fees
- $175 Monthly HOA Fees
Parking
- 2 Car Attached Garage
- Rear-Facing Garage
Home Design
- Traditional Architecture
- Slab Foundation
- Vinyl Siding
- Brick Front
Interior Spaces
- 1,943 Sq Ft Home
- Property has 3 Levels
- Open Floorplan
- Ceiling height of 9 feet or more
- Recessed Lighting
- ENERGY STAR Qualified Windows
- Family Room Off Kitchen
- Dining Area
Kitchen
- Gas Oven or Range
- Microwave
- Dishwasher
- Kitchen Island
- Upgraded Countertops
- Disposal
Bedrooms and Bathrooms
- 3 Bedrooms
- Walk-In Closet
Accessible Home Design
- Doors with lever handles
Schools
- Arrowhead Elementary School
- Kettering Middle School
- Dr. Henry A. Wise High School
Utilities
- Forced Air Heating and Cooling System
- Vented Exhaust Fan
- Programmable Thermostat
- Electric Water Heater
Listing and Financial Details
- Tax Lot F80
Community Details
Overview
- Association fees include lawn maintenance, pool(s), recreation facility, road maintenance, snow removal, trash, lawn care front, lawn care rear, lawn care side
- Built by Stanley Martin Homes
- Overlook At Westmore Subdivision, Jenkins Floorplan
Amenities
- Picnic Area
- Common Area
- Clubhouse
Recreation
- Community Playground
- Community Pool
Map
Create a Home Valuation Report for This Property
The Home Valuation Report is an in-depth analysis detailing your home's value as well as a comparison with similar homes in the area
Home Values in the Area
Average Home Value in this Area
Property History
| Date | Event | Price | List to Sale | Price per Sq Ft |
|---|---|---|---|---|
| 11/11/2025 11/11/25 | Pending | -- | -- | -- |
| 11/11/2025 11/11/25 | For Sale | $449,990 | -- | $232 / Sq Ft |
Source: Bright MLS
Source: Bright MLS
MLS Number: MDPG2183044
Nearby Homes
- 10987 Pinnacle Green Rd
- 10955 Reunion Ln
- 10977 Pinnacle Green Rd
- 10975 Pinnacle Green Rd
- 10949 Reunion Ln
- 10973 Pinnacle Green Rd
- 10945 Reunion Ln
- 3009 Lemonade Ln
- 3009 Wind Whisper Way
- 10947 Reunion Ln
- 10953 Reunion Ln
- 3017 Wind Whisper Way
- 3006 Wind Whisper Way
- 10951 Reunion Ln
- 3007 Wind Whisper Way
- 3005 Wind Whisper Way
- 10989 Pinnacle Green Rd
- 10967 Pinnacle Green Rd
- 10941 Reunion Ln
- The Louisa Plan at Overlook at Westmore - Townhomes
