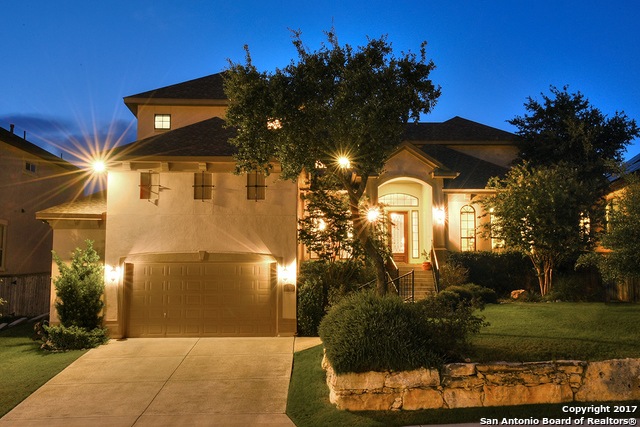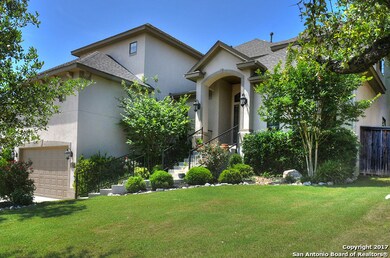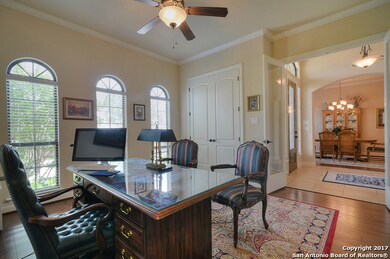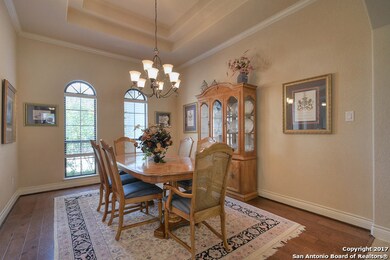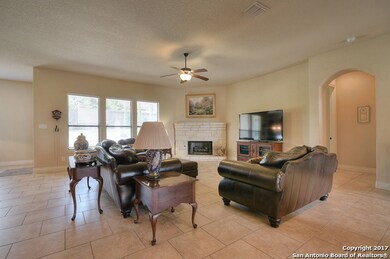
3027 Spider Lily San Antonio, TX 78258
Rogers Ranch NeighborhoodHighlights
- Custom Closet System
- Deck
- Solid Surface Countertops
- Blattman Elementary School Rated A
- Attic
- Three Living Areas
About This Home
As of October 2021Imagine being able to take a morning run on a 2 mile winding paved path in your own community with oak trees that provide shade, & then cross over next to the Salado Creek where you can enjoy nature all around you. This home is perfect for an active family who wants to be centrally located for easy access to any side of town. Benefit from this small yard, by having more time to actually do the things you want to do. Master is down and the rest of the family have their own private bath, game room, mediaroom
Last Agent to Sell the Property
Lisa Stanley
Coldwell Banker D'Ann Harper Listed on: 04/26/2017
Last Buyer's Agent
Karen Gonzales
Keller Williams Heritage
Home Details
Home Type
- Single Family
Est. Annual Taxes
- $15,124
Year Built
- Built in 2011
Lot Details
- 9,148 Sq Ft Lot
- Fenced
- Sprinkler System
HOA Fees
- $5 Monthly HOA Fees
Home Design
- Slab Foundation
- Radiant Barrier
- Masonry
- Stucco
Interior Spaces
- 4,235 Sq Ft Home
- Property has 2 Levels
- Ceiling Fan
- Chandelier
- Gas Log Fireplace
- Double Pane Windows
- Low Emissivity Windows
- Window Treatments
- Family Room with Fireplace
- Three Living Areas
- Game Room
- Permanent Attic Stairs
Kitchen
- Eat-In Kitchen
- Built-In Self-Cleaning Double Oven
- Gas Cooktop
- <<microwave>>
- Dishwasher
- Solid Surface Countertops
- Disposal
Flooring
- Carpet
- Ceramic Tile
Bedrooms and Bathrooms
- 4 Bedrooms
- Custom Closet System
- Walk-In Closet
Laundry
- Laundry closet
- Laundry Tub
- Washer Hookup
Home Security
- Security System Owned
- Fire and Smoke Detector
Parking
- 2 Car Garage
- Garage Door Opener
Eco-Friendly Details
- Energy-Efficient HVAC
- ENERGY STAR Qualified Equipment
Outdoor Features
- Deck
- Covered patio or porch
Schools
- Blattman Elementary School
- Rawlinson Middle School
- Clark High School
Utilities
- Central Heating and Cooling System
- SEER Rated 13-15 Air Conditioning Units
- Heating System Uses Natural Gas
- Programmable Thermostat
- Gas Water Heater
- Water Softener is Owned
- Phone Available
- Cable TV Available
Listing and Financial Details
- Legal Lot and Block 14 / 38
- Assessor Parcel Number 163340380140
Community Details
Overview
- $100 HOA Transfer Fee
- Rogers Ranch Property Owners Association
- Built by Belmont Custom Homes
- Rogers Ranch Subdivision
- Mandatory home owners association
Recreation
- Sport Court
- Community Pool
- Park
- Trails
Security
- Controlled Access
Ownership History
Purchase Details
Home Financials for this Owner
Home Financials are based on the most recent Mortgage that was taken out on this home.Purchase Details
Home Financials for this Owner
Home Financials are based on the most recent Mortgage that was taken out on this home.Purchase Details
Similar Homes in San Antonio, TX
Home Values in the Area
Average Home Value in this Area
Purchase History
| Date | Type | Sale Price | Title Company |
|---|---|---|---|
| Vendors Lien | -- | North American Title Company | |
| Vendors Lien | -- | First American Title | |
| Special Warranty Deed | -- | Ttt |
Mortgage History
| Date | Status | Loan Amount | Loan Type |
|---|---|---|---|
| Open | $100,000 | Credit Line Revolving | |
| Open | $548,250 | New Conventional | |
| Previous Owner | $355,000 | New Conventional | |
| Previous Owner | $366,200 | New Conventional | |
| Previous Owner | $372,000 | No Value Available | |
| Previous Owner | $200,000 | Stand Alone First |
Property History
| Date | Event | Price | Change | Sq Ft Price |
|---|---|---|---|---|
| 07/17/2025 07/17/25 | For Sale | $715,777 | +10.1% | $169 / Sq Ft |
| 01/16/2022 01/16/22 | Off Market | -- | -- | -- |
| 10/15/2021 10/15/21 | Sold | -- | -- | -- |
| 09/15/2021 09/15/21 | Pending | -- | -- | -- |
| 07/22/2021 07/22/21 | For Sale | $650,000 | +18.2% | $153 / Sq Ft |
| 09/10/2018 09/10/18 | Off Market | -- | -- | -- |
| 06/09/2018 06/09/18 | Sold | -- | -- | -- |
| 05/10/2018 05/10/18 | Pending | -- | -- | -- |
| 04/26/2017 04/26/17 | For Sale | $549,900 | -- | $130 / Sq Ft |
Tax History Compared to Growth
Tax History
| Year | Tax Paid | Tax Assessment Tax Assessment Total Assessment is a certain percentage of the fair market value that is determined by local assessors to be the total taxable value of land and additions on the property. | Land | Improvement |
|---|---|---|---|---|
| 2023 | $15,630 | $816,717 | $120,370 | $706,640 |
| 2022 | $18,380 | $742,470 | $102,000 | $640,470 |
| 2021 | $14,410 | $562,100 | $91,360 | $510,750 |
| 2020 | $13,344 | $511,000 | $86,540 | $424,460 |
| 2019 | $12,457 | $465,000 | $86,540 | $378,460 |
| 2018 | $15,140 | $564,820 | $86,540 | $478,280 |
| 2017 | $15,145 | $563,980 | $86,540 | $477,440 |
| 2016 | $15,124 | $563,210 | $86,540 | $476,670 |
| 2015 | $14,077 | $538,760 | $86,540 | $452,220 |
| 2014 | $14,077 | $521,660 | $0 | $0 |
Agents Affiliated with this Home
-
M
Seller's Agent in 2025
Melissa Andrade
Keller Williams Heritage
-
H
Seller's Agent in 2021
Helen Guajardo
Keller Williams Heritage
-
S
Buyer's Agent in 2021
Santa Mendoza
Premier Realty Group
-
L
Seller's Agent in 2018
Lisa Stanley
Coldwell Banker D'Ann Harper
-
K
Buyer's Agent in 2018
Karen Gonzales
Keller Williams Heritage
Map
Source: San Antonio Board of REALTORS®
MLS Number: 1238552
APN: 16334-038-0140
- 3119 Spider Lily
- 3202 Ivory Creek
- 18110 Ransom Hill
- 3231 Spider Lily
- 2911 Ivory Creek
- 3110 Bonita Springs
- 3211 Medaris Ln
- 18514 Canoe Brook
- 18615 Corsini Dr
- 18530 Canoe Brook
- 18739 Castellani
- 2929 McCaskey Ridge
- 3634 Belle Strait
- 3626 Hyland Frost
- 18607 Double Fork Rd
- 17419 Hillsedge
- 18619 Canoe Brook
- 17710 Bellini Hill
- 2607 Plum Hollow
- 2610 Plum Hollow
