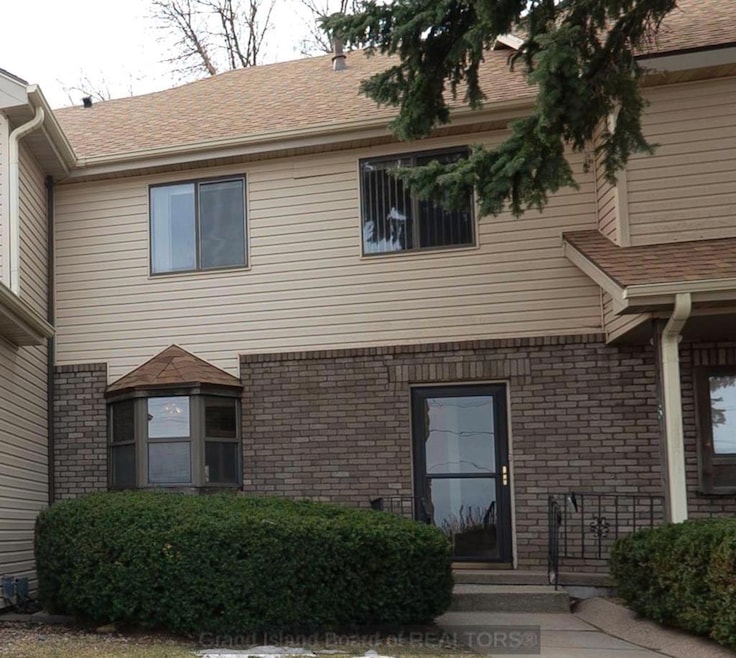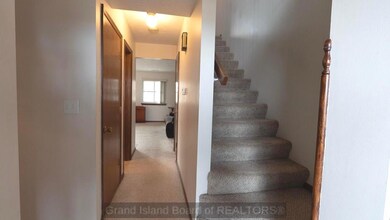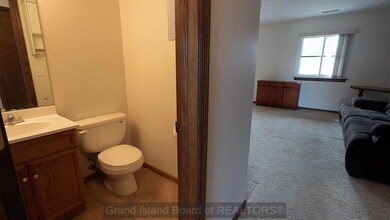
3027 W Capital Ave Grand Island, NE 68803
Highlights
- 1 Car Detached Garage
- Brick or Stone Mason
- Landscaped
- Eat-In Kitchen
- Sliding Doors
- Forced Air Heating System
About This Home
As of June 2025This well-maintained townhome is move-in ready and includes all appliances, including the washer and dryer. Conveniently located near shopping, restaurants, schools, medical offices, and the hospital, it offers both comfort and convenience. The primary bedroom has French doors leading to a private deck. The open space in the upstairs area is perfect for an office or crafting. Enjoy a spacious living room and walk-in pantry for added storage. New water heater ('23) & updated electrical.HOA covers exterior maintenance, insurance (drywall out), lawn care, snow removal, water/sewer, trash & roof. Don't miss this low-maintenance townhome!
Last Agent to Sell the Property
Summit Real Estate License #20230435 Listed on: 03/25/2025
Townhouse Details
Home Type
- Townhome
Est. Annual Taxes
- $2,039
Year Built
- Built in 1980
Lot Details
- Wood Fence
- Landscaped
- Sprinklers on Timer
HOA Fees
- $335 Monthly HOA Fees
Parking
- 1 Car Detached Garage
- Garage Door Opener
Home Design
- Brick or Stone Mason
- Composition Roof
- Vinyl Siding
Interior Spaces
- 1,294 Sq Ft Home
- 2-Story Property
- Blinds
- Sliding Doors
- Combination Kitchen and Dining Room
- Carpet
Kitchen
- Eat-In Kitchen
- Electric Range
- Range Hood
- Dishwasher
- Disposal
Bedrooms and Bathrooms
- 2 Bedrooms
- Primary Bedroom Upstairs
Home Security
Schools
- West Lawn Elementary School
- Walnut Middle School
- Grand Island Senior High School
Utilities
- Forced Air Heating System
- Natural Gas Connected
- Gas Water Heater
Listing and Financial Details
- Assessor Parcel Number 400140896
Community Details
Overview
- Continental Gardens Subdivision
Building Details
- Electric Expense $60
Security
- Storm Doors
- Carbon Monoxide Detectors
- Fire and Smoke Detector
Similar Home in Grand Island, NE
Home Values in the Area
Average Home Value in this Area
Property History
| Date | Event | Price | Change | Sq Ft Price |
|---|---|---|---|---|
| 06/04/2025 06/04/25 | Price Changed | $199,000 | +34.9% | $215 / Sq Ft |
| 06/02/2025 06/02/25 | Sold | $147,500 | -7.8% | $167 / Sq Ft |
| 05/22/2025 05/22/25 | Sold | $160,000 | -23.4% | $124 / Sq Ft |
| 05/14/2025 05/14/25 | Pending | -- | -- | -- |
| 04/29/2025 04/29/25 | Price Changed | $209,000 | +39.4% | $226 / Sq Ft |
| 04/28/2025 04/28/25 | For Sale | $149,900 | -30.2% | $170 / Sq Ft |
| 04/17/2025 04/17/25 | Pending | -- | -- | -- |
| 04/09/2025 04/09/25 | For Sale | $214,900 | +26.4% | $232 / Sq Ft |
| 03/25/2025 03/25/25 | For Sale | $170,000 | +78.9% | $131 / Sq Ft |
| 01/09/2025 01/09/25 | Sold | $95,000 | -24.0% | $130 / Sq Ft |
| 01/01/2025 01/01/25 | Pending | -- | -- | -- |
| 12/05/2024 12/05/24 | For Sale | $125,000 | 0.0% | $171 / Sq Ft |
| 11/26/2024 11/26/24 | Pending | -- | -- | -- |
| 11/21/2024 11/21/24 | For Sale | $125,000 | -16.7% | $171 / Sq Ft |
| 10/04/2024 10/04/24 | Sold | $150,000 | +7.1% | $231 / Sq Ft |
| 09/12/2024 09/12/24 | Sold | $140,000 | -6.7% | $208 / Sq Ft |
| 08/20/2024 08/20/24 | Pending | -- | -- | -- |
| 08/13/2024 08/13/24 | For Sale | $150,000 | +13.6% | $231 / Sq Ft |
| 08/05/2024 08/05/24 | Pending | -- | -- | -- |
| 07/29/2024 07/29/24 | Sold | $132,000 | -11.7% | $148 / Sq Ft |
| 07/22/2024 07/22/24 | For Sale | $149,500 | +12.5% | $222 / Sq Ft |
| 07/09/2024 07/09/24 | Pending | -- | -- | -- |
| 05/20/2024 05/20/24 | For Sale | $132,900 | +23.1% | $149 / Sq Ft |
| 09/07/2023 09/07/23 | Sold | $108,000 | 0.0% | $160 / Sq Ft |
| 07/16/2023 07/16/23 | Pending | -- | -- | -- |
| 07/14/2023 07/14/23 | For Sale | $108,000 | +11.3% | $160 / Sq Ft |
| 04/03/2023 04/03/23 | Sold | $97,000 | -3.0% | $144 / Sq Ft |
| 02/02/2023 02/02/23 | Pending | -- | -- | -- |
| 01/31/2023 01/31/23 | For Sale | $99,999 | -19.4% | $148 / Sq Ft |
| 01/25/2023 01/25/23 | Sold | $124,000 | -4.5% | $110 / Sq Ft |
| 01/08/2023 01/08/23 | Pending | -- | -- | -- |
| 01/02/2023 01/02/23 | For Sale | $129,900 | -5.5% | $115 / Sq Ft |
| 07/18/2022 07/18/22 | Sold | $137,500 | 0.0% | $155 / Sq Ft |
| 06/08/2022 06/08/22 | Pending | -- | -- | -- |
| 06/07/2022 06/07/22 | For Sale | $137,500 | +1.1% | $155 / Sq Ft |
| 10/20/2021 10/20/21 | Sold | $136,000 | -2.1% | $105 / Sq Ft |
| 09/23/2021 09/23/21 | Pending | -- | -- | -- |
| 09/16/2021 09/16/21 | For Sale | $138,900 | +2.1% | $107 / Sq Ft |
| 11/03/2020 11/03/20 | Sold | $136,000 | +94.6% | $108 / Sq Ft |
| 10/29/2020 10/29/20 | Sold | $69,900 | 0.0% | $80 / Sq Ft |
| 10/29/2020 10/29/20 | Sold | $69,900 | 0.0% | $80 / Sq Ft |
| 10/15/2020 10/15/20 | Pending | -- | -- | -- |
| 10/15/2020 10/15/20 | Pending | -- | -- | -- |
| 10/14/2020 10/14/20 | For Sale | $69,900 | 0.0% | $80 / Sq Ft |
| 10/14/2020 10/14/20 | For Sale | $69,900 | -48.2% | $80 / Sq Ft |
| 09/23/2020 09/23/20 | Pending | -- | -- | -- |
| 09/18/2020 09/18/20 | For Sale | $135,000 | +80.0% | $107 / Sq Ft |
| 08/27/2020 08/27/20 | Sold | $75,000 | -34.7% | -- |
| 08/08/2020 08/08/20 | Pending | -- | -- | -- |
| 07/17/2020 07/17/20 | Sold | $114,862 | +35.3% | $89 / Sq Ft |
| 07/17/2020 07/17/20 | For Sale | $84,900 | -4.6% | -- |
| 04/10/2020 04/10/20 | Sold | $89,000 | -22.5% | $101 / Sq Ft |
| 03/19/2020 03/19/20 | Pending | -- | -- | -- |
| 03/19/2020 03/19/20 | For Sale | $114,862 | +32.8% | $89 / Sq Ft |
| 03/04/2020 03/04/20 | Pending | -- | -- | -- |
| 03/03/2020 03/03/20 | For Sale | $86,500 | -1.1% | $98 / Sq Ft |
| 02/21/2020 02/21/20 | Sold | $87,500 | +16.7% | $99 / Sq Ft |
| 01/15/2020 01/15/20 | Pending | -- | -- | -- |
| 10/17/2019 10/17/19 | Sold | $75,000 | -21.0% | $85 / Sq Ft |
| 10/01/2019 10/01/19 | Pending | -- | -- | -- |
| 09/09/2019 09/09/19 | For Sale | $94,900 | -0.1% | $107 / Sq Ft |
| 05/29/2019 05/29/19 | For Sale | $95,000 | +30.1% | $108 / Sq Ft |
| 11/29/2017 11/29/17 | Sold | $73,000 | -4.6% | $108 / Sq Ft |
| 10/31/2017 10/31/17 | Sold | $76,500 | +2.0% | $115 / Sq Ft |
| 10/11/2017 10/11/17 | Pending | -- | -- | -- |
| 10/10/2017 10/10/17 | For Sale | $75,000 | -34.8% | $111 / Sq Ft |
| 10/06/2017 10/06/17 | Pending | -- | -- | -- |
| 10/02/2017 10/02/17 | Sold | $115,000 | +43.8% | $91 / Sq Ft |
| 09/21/2017 09/21/17 | For Sale | $80,000 | -33.3% | $120 / Sq Ft |
| 07/27/2017 07/27/17 | Pending | -- | -- | -- |
| 04/10/2017 04/10/17 | For Sale | $120,000 | -- | $95 / Sq Ft |
Tax History Compared to Growth
Agents Affiliated with this Home
-
Jimmy Reed

Seller's Agent in 2025
Jimmy Reed
Berkshire Hathaway HomeServices Da-Ly Realty
(308) 380-8724
210 Total Sales
-
Trisha Watson
T
Seller's Agent in 2025
Trisha Watson
Summit Real Estate
(402) 326-5212
18 Total Sales
-
Jackie Beltzer

Seller's Agent in 2025
Jackie Beltzer
Berkshire Hathaway HomeServices Da-Ly Realty
(308) 384-1101
177 Total Sales
-
Chris Schwieger
C
Seller's Agent in 2025
Chris Schwieger
Woods Bros Realty
(308) 379-3275
217 Total Sales
-
Lori Henn
L
Buyer's Agent in 2025
Lori Henn
Coldwell Banker Action Holdings
(308) 383-3632
170 Total Sales
-
Casey Carpenter

Buyer's Agent in 2025
Casey Carpenter
Babcock Real Estate
22 Total Sales
Map
Source: Grand Island Board of REALTORS®
MLS Number: 20250247
- 2934 Via Milano
- 2410 N Hancock Ave
- 21 Chantilly St
- 2316 Sheridan Ave
- 2304 Sheridan Ave
- 2550 N Webb Rd
- 2127 N Sheridan Ave
- 2115 N Sherman Blvd
- 2663 Saint Patrick Ave
- 2728 O Flannagan St
- 3535 Weaver St
- 3517 Weaver St
- 2310 N Webb Rd
- 2309 N Park Ave
- 3804 Norseman Ave
- 1719 N Park Ave
- 2104 Ebony Ln
- 3814 Majestic Ave
- 1708 N Huston Ave
- 2112 Pearl Place






