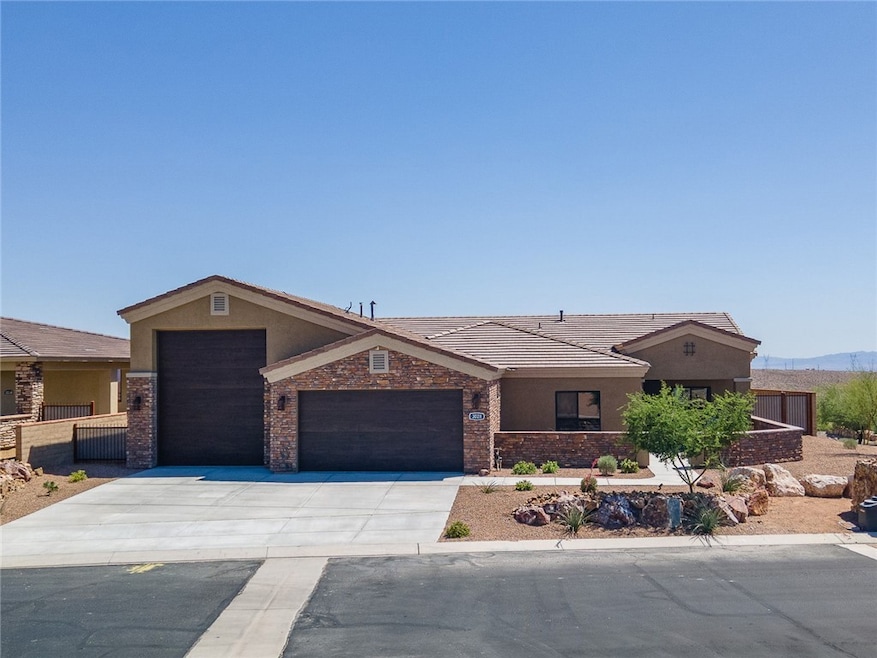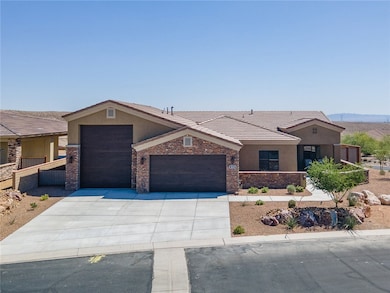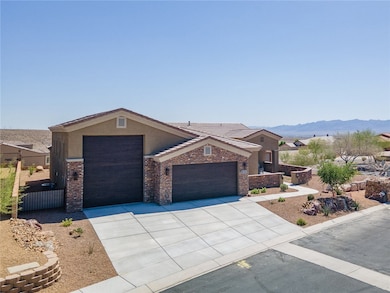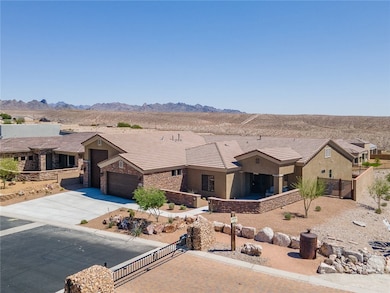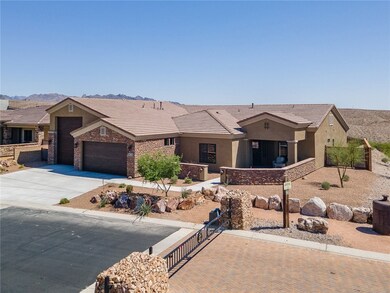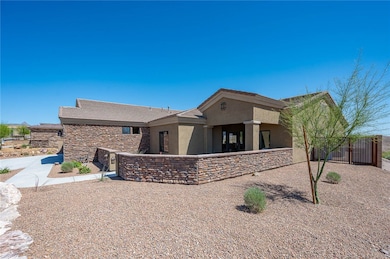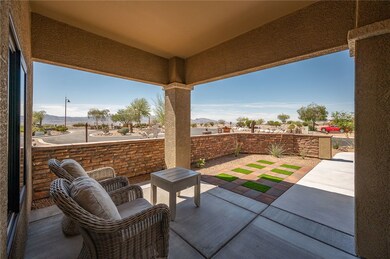
3028 Fort Mojave Dr Bullhead City, AZ 86429
Laughlin Ranch NeighborhoodEstimated payment $4,432/month
Highlights
- Golf Course Community
- Garage Cooled
- Solar Power System
- Fitness Center
- RV Garage
- Panoramic View
About This Home
Model Home Never Lived In!! Luxury, Space & Style in One Exceptional Package. If you're looking for craftsmanship, convenience, and curb appeal this is your moment. Welcome to 3028 Fort Mojave Dr. a thoughtfully designed luxury residence with 2-bedroom + den/office, 2.5-bath offering over 2,000 sq ft of refined living space. From the moment you arrive, the elegant stucco exterior with stacked stone accents and fully landscaped front courtyard set the tone for the level of detail found inside. Step into an open-concept great room with natural light pouring through over-sized windows, creating a seamless connection between the spacious living, dining, and kitchen areas the heart of the home. The gourmet kitchen features, shaker-style cabinetry with dovetail construction and soft-close doors/drawers, granite countertops, full decorative tile back-splash, Kitchen island and raised bar seating, walk-in pantry, and high-end stainless steel appliances with gas range. The primary suite is a private retreat, highlighted by a bay window sitting area, large walk-in closet, and a spa-inspired bath with granite vanity and dual sinks, a walk-in tile shower with beach entry and built-in corner seat, and linen storage a perfect blend of luxury and function. Guests will appreciate the generously sized bedroom and bath with a soaking tub wrapped in full-height tile and granite vanity. A flexible den/office and a convenient half bath off the hallway make working from home or hosting overnight visitors easy and elegant. Throughout the home, enjoy wood plank vinyl flooring, a spacious laundry room with built-in cabinetry, and upgraded finishes at every turn. And for those who need room for toys or hobbies this property delivers. Fully finished 45' RV Garage with air-conditioning, half bath, and epoxy floors, extended and insulated 2-car garage with matching finishes, custom wood plank garage doors for an elevated look. A covered back patio with views and low-maintenance landscaping. Fully enclosed front courtyard with stone accents for private outdoor living. From top to bottom, this home is a showcase of Luxury finishes and a flowing indoor-outdoor lifestyle. This Laughlin Ranch home offers so much! Just minutes from golf, spa, dining, and the Colorado River. An absolute must see for anyone seeking comfort, style and a vibrant lifestyle rolled into one.
Listing Agent
US SOUTHWEST® Brokerage Email: ann@ussw.net License #SA651754000 Listed on: 05/22/2025
Home Details
Home Type
- Single Family
Est. Annual Taxes
- $3,816
Year Built
- Built in 2022
Lot Details
- 9,148 Sq Ft Lot
- Lot Dimensions are 79x119
- Wrought Iron Fence
- Back Yard Fenced
- Block Wall Fence
- Water-Smart Landscaping
- Sprinkler System
- Zoning described as R1 Single-Family Residential
HOA Fees
- $127 Monthly HOA Fees
Parking
- 4 Car Garage
- Garage Cooled
- Garage Door Opener
- RV Garage
Property Views
- Panoramic
- Mountain
Home Design
- Wood Frame Construction
- Tile Roof
- Stucco
Interior Spaces
- 2,003 Sq Ft Home
- Open Floorplan
- Wired For Sound
- Wired For Data
- Ceiling Fan
- Window Treatments
- Great Room
- Dining Area
- Vinyl Flooring
- Security System Owned
- Laundry in unit
Kitchen
- Breakfast Bar
- Gas Oven
- Gas Range
- <<microwave>>
- Dishwasher
- Kitchen Island
- Granite Countertops
- Disposal
Bedrooms and Bathrooms
- 2 Bedrooms
- Walk-In Closet
- Low Flow Plumbing Fixtures
Eco-Friendly Details
- ENERGY STAR Qualified Appliances
- Energy-Efficient Windows
- Energy-Efficient Lighting
- Solar Power System
Utilities
- Two cooling system units
- Central Heating and Cooling System
- Heating System Uses Gas
- Underground Utilities
- Water Heater
- Water Purifier
- Water Softener
Additional Features
- Low Threshold Shower
- Covered patio or porch
Listing and Financial Details
- Home warranty included in the sale of the property
- Tax Lot 169
Community Details
Overview
- Hoamco Association
- Built by Brookfield
- Laughlin Ranch Vistas Subdivision
Amenities
- Clubhouse
Recreation
- Golf Course Community
- Fitness Center
- Community Pool
- Community Spa
- Hiking Trails
Security
- Security Guard
- Gated Community
Map
Home Values in the Area
Average Home Value in this Area
Tax History
| Year | Tax Paid | Tax Assessment Tax Assessment Total Assessment is a certain percentage of the fair market value that is determined by local assessors to be the total taxable value of land and additions on the property. | Land | Improvement |
|---|---|---|---|---|
| 2026 | -- | -- | -- | -- |
| 2025 | $2,797 | $51,066 | $0 | $0 |
| 2024 | $2,797 | $52,207 | $0 | $0 |
| 2023 | $2,797 | $7,336 | $0 | $0 |
| 2022 | $193 | $5,639 | $0 | $0 |
| 2021 | $195 | $5,639 | $0 | $0 |
| 2019 | $183 | $4,754 | $0 | $0 |
| 2018 | $178 | $4,252 | $0 | $0 |
| 2017 | $172 | $4,495 | $0 | $0 |
| 2016 | $156 | $2,370 | $0 | $0 |
| 2015 | $157 | $1,270 | $0 | $0 |
Property History
| Date | Event | Price | Change | Sq Ft Price |
|---|---|---|---|---|
| 05/22/2025 05/22/25 | For Sale | $719,900 | -- | $359 / Sq Ft |
Purchase History
| Date | Type | Sale Price | Title Company |
|---|---|---|---|
| Special Warranty Deed | $565,340 | Pioneer Title Agency Inc | |
| Special Warranty Deed | $2,017,000 | Premier Title Agency |
Mortgage History
| Date | Status | Loan Amount | Loan Type |
|---|---|---|---|
| Previous Owner | $1,246,000 | Purchase Money Mortgage |
Similar Homes in Bullhead City, AZ
Source: Western Arizona REALTOR® Data Exchange (WARDEX)
MLS Number: 029367
APN: 213-85-169
- 3034 Fort Mojave Dr
- 1423 Pioneer Trail
- 0000 222-16-056f
- 000 345-24-013
- 1439 Pioneer Trail
- 1391 Pioneer Trail
- 3081 Fort Mojave Dr
- 3121 Fort Mojave Dr
- 1410 Dutchman Trail
- 2909 Esmerelda Dr Unit 1
- 2967 Paddlewheel Cove
- 2849 Fort Mojave Dr
- 2862 Steamboat Dr
- 3144 Gila Dr
- 2867 Steamboat Dr
- 2821 Esmerelda Dr
- 2861 Steamboat Dr
- 2818 Fort Mojave Dr
- 3166 Gila Dr
- 2812 Fort Mojave Dr
- 3040 Fort Mojave Dr
- 2723 Fort Mojave Dr
- 1367 Harker Ct
- 2795 Desert Foothills Blvd
- 2933 Camino Encanto
- 2400 Ripple Dr
- 2408 Pesuna Dr
- 2371 Tapatio Dr
- 2022 Merrill Ln Unit 9A
- 2022 Merrill Ln Unit 7A
- 2420 7th St
- 2765 Calle de Mercado Unit 3
- 455 Moser Ave
- 2220 Rancho Colorado Blvd
- 2220 Rancho Colorado Blvd
- 1611 Highway 95 Unit B
- 1618 Gold Rush Rd
- 1663 Highway 95 Unit B7
- 2436 Park Ridge Ave
- 3340 Landon Dr W Unit 1-103
