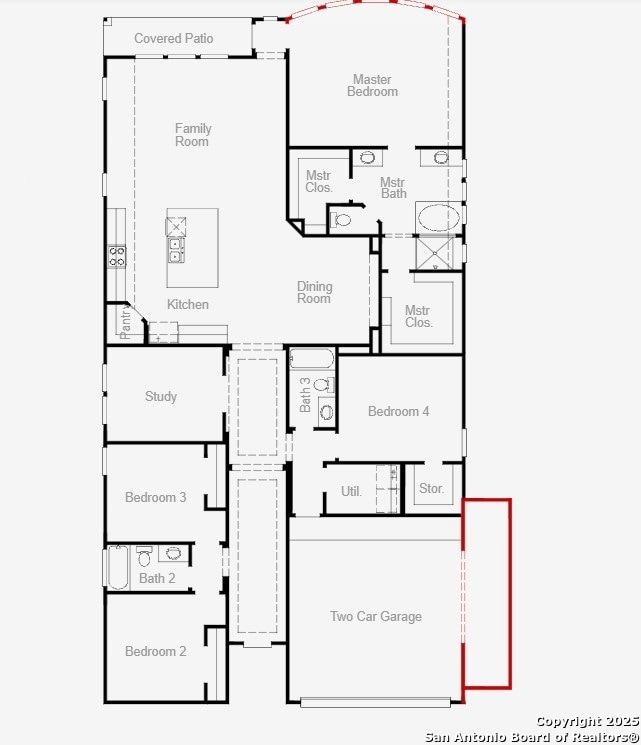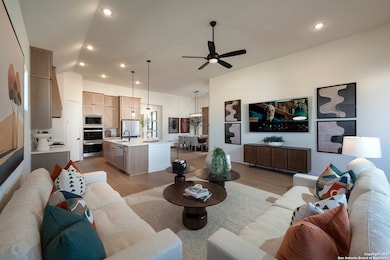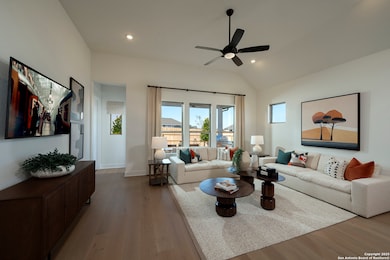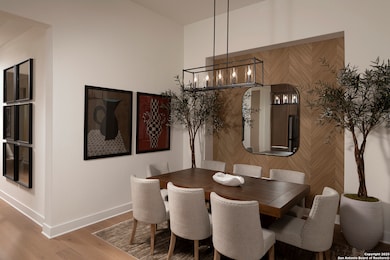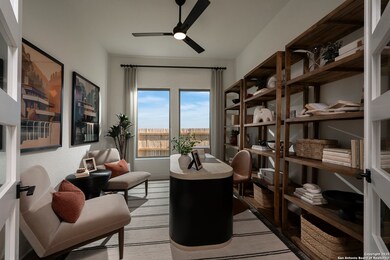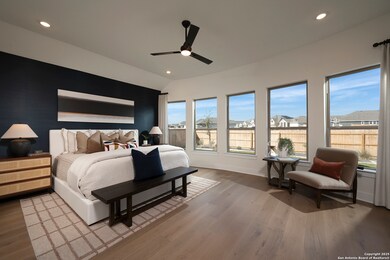
303 Ainslie St W Castroville, TX 78009
Estimated payment $3,077/month
Highlights
- New Construction
- Wood Flooring
- Community Pool
- Castroville Elementary School Rated A-
- Solid Surface Countertops
- Covered patio or porch
About This Home
This spacious single-story home is thoughtfully designed to offer comfortable living for everyone. The Bryan floor plan is both functional and elegant, featuring soaring ceilings and an abundance of energy-efficient windows that fill the space with natural light. At the heart of the home is a stunning kitchen island that serves as a central gathering place-perfect for hosting, sharing meals, and making lasting memories with family and friends. All secondary bedrooms are generously sized, providing comfort and flexibility for guests or family members. The dedicated study offers a quiet space for working from home or can easily serve as a secondary living or entertainment area. The primary suite is a true retreat, complete with beautifully bowed windows, two walk-in closets, a relaxing garden tub, and a spacious, spa-like shower. With four bedrooms, three full bathrooms, a study, an extended garage, and no direct backyard neighbor, this home offers everything you've been looking for. Let's make it yours - schedule a tour today!
Home Details
Home Type
- Single Family
Year Built
- Built in 2025 | New Construction
Lot Details
- 6,534 Sq Ft Lot
- Fenced
- Sprinkler System
HOA Fees
- $71 Monthly HOA Fees
Parking
- 2 Car Attached Garage
Home Design
- Brick Exterior Construction
- Slab Foundation
- Composition Roof
Interior Spaces
- 2,495 Sq Ft Home
- Property has 1 Level
- Ceiling Fan
- Double Pane Windows
- Combination Dining and Living Room
- Fire and Smoke Detector
Kitchen
- Walk-In Pantry
- Built-In Oven
- Cooktop
- Microwave
- Ice Maker
- Dishwasher
- Solid Surface Countertops
- Disposal
Flooring
- Wood
- Carpet
Bedrooms and Bathrooms
- 4 Bedrooms
- 3 Full Bathrooms
Laundry
- Laundry Room
- Laundry on main level
- Washer Hookup
Outdoor Features
- Covered patio or porch
Schools
- Castrovill Elementary School
- Medina Val Middle School
- Medina Val High School
Utilities
- Central Heating and Cooling System
- SEER Rated 13-15 Air Conditioning Units
- Window Unit Heating System
- Heat Pump System
- Programmable Thermostat
- Electric Water Heater
Listing and Financial Details
- Legal Lot and Block 32 / 4
Community Details
Overview
- $175 HOA Transfer Fee
- Diamond Association
- Built by COVENTRY HOMES
- Megans Landing Subdivision
- Mandatory home owners association
Recreation
- Community Pool
- Park
Map
Home Values in the Area
Average Home Value in this Area
Property History
| Date | Event | Price | Change | Sq Ft Price |
|---|---|---|---|---|
| 07/15/2025 07/15/25 | For Sale | $459,629 | -- | $184 / Sq Ft |
About the Listing Agent

Dayton Schrader earned his Texas Real Estate License in 1982, Broker License in 1984, and holds a Bachelor’s degree from The University of Texas at San Antonio and a Master’s degree from Texas A&M University.
Dayton has had the honor and pleasure of helping thousands of families buy and sell homes. Many of those have been family members or friends of another client. In 1995, he made the commitment to work “By Referral Only”. Consequently, The Schrader Group works even harder to gain
Dayton's Other Listings
Source: San Antonio Board of REALTORS®
MLS Number: 1884082
- 111 Brazilian Ruby
- 123 Private Road 3702
- 242 Sittre Dr
- 212 Big Bend Path
- 319 County Road 386
- 268 Bonnie Bend
- 264 Bonnie Bend
- 622 Abigail Alley
- 121 Nespral Dr
- 321 Kildeer Creek
- 586 Abigail Alley
- 721-733 Ryan Crossing Unit 725
- 721-733 Ryan Crossing Unit 3
- 721-733 Ryan Crossing Unit 729
- 367 Nespral Dr
- 483 Nespral Dr
- 193 Tufted Crest
- 173 Kildeer Creek
- 482 Abigail Alley
- 408 Abigail Alley

