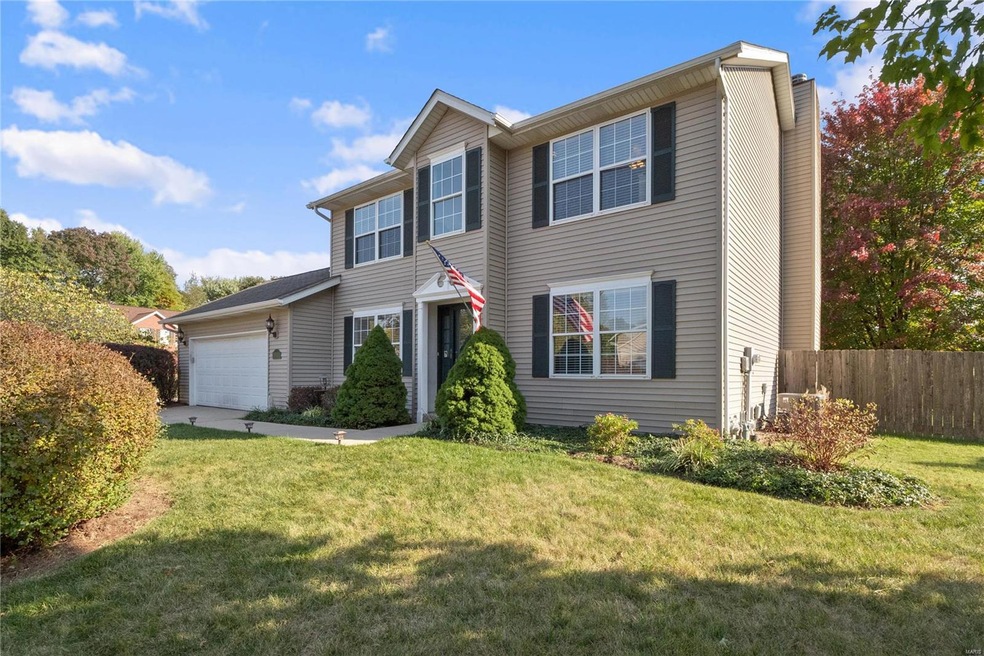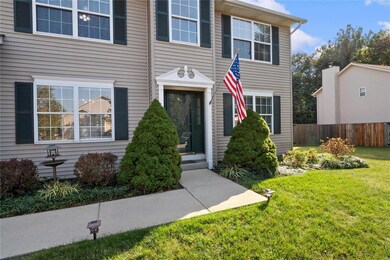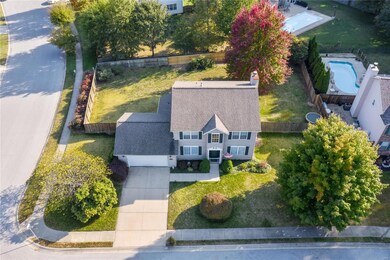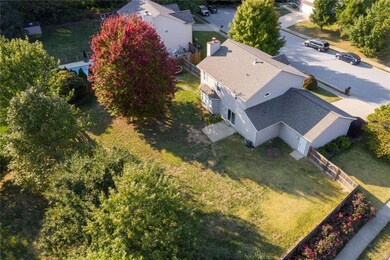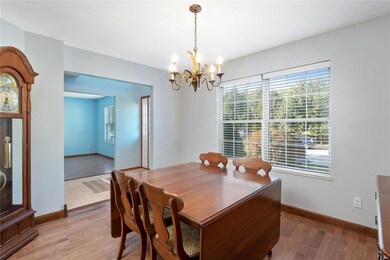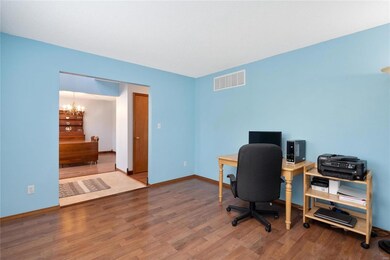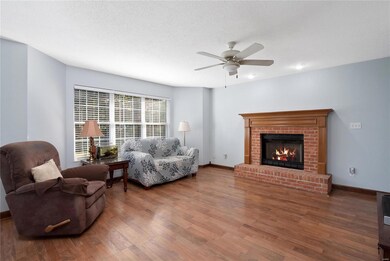
303 Billiken Dr O Fallon, IL 62269
Highlights
- Primary Bedroom Suite
- Wood Flooring
- Lower Floor Utility Room
- Hinchcliffe Elementary School Rated A
- Corner Lot
- Formal Dining Room
About This Home
As of January 2025Coming Soon - Approved Showing with a licensed broker are Permitted during the coming soon status. A covered front porch welcomes you into this 3 bed, 3 bath, 2 Story in O’Fallon Dist 90. 2 story foyer, open on one side to the dining room & to the office on the other, leads to the large family room w/window bay & gas fireplace. Family room opens to kitchen [pantry & cabinets w/crown molding]/breakfast area [walkout to patio]. Spacious laundry [cabinets & shelving] & ½ bath complete the main. Flooring on the main offers newer laminate & vinyl tile throughout. Upper level: master suit, w/walkin closet & ensuite w/dbl vanity, large soaking tub, sep shower & linen closet; 2 generously sized guest beds w/walkin closets; full hall bath. Basement: 2nd family room, bonus room, & 2 unfinished areas w/ space for future expansion [roughin for bath] & storage. Add'l feat: Garage dry walled & has a utility door to the fenced yard; Fresh paint; New carpeting.
Last Agent to Sell the Property
Judy Dempcy Homes Powered by KW Pinnacle License #471.020181 Listed on: 10/14/2020
Home Details
Home Type
- Single Family
Est. Annual Taxes
- $5,741
Year Built
- Built in 2002
Lot Details
- 0.33 Acre Lot
- Fenced
- Corner Lot
Parking
- 2 Car Attached Garage
Home Design
- Vinyl Siding
Interior Spaces
- 2-Story Property
- Gas Fireplace
- Entrance Foyer
- Family Room with Fireplace
- Formal Dining Room
- Lower Floor Utility Room
- Laundry on main level
- Partially Finished Basement
Kitchen
- Eat-In Kitchen
- Range<<rangeHoodToken>>
- <<microwave>>
- Dishwasher
- Disposal
Flooring
- Wood
- Partially Carpeted
Bedrooms and Bathrooms
- 3 Bedrooms
- Primary Bedroom Suite
- Walk-In Closet
Outdoor Features
- Patio
Schools
- Ofallon Dist 90 Elementary And Middle School
- Ofallon High School
Utilities
- Forced Air Heating and Cooling System
- Heating System Uses Gas
- Underground Utilities
- Gas Water Heater
Community Details
- Recreational Area
Listing and Financial Details
- Home Protection Policy
- Assessor Parcel Number 04-19.0-418-002
Ownership History
Purchase Details
Home Financials for this Owner
Home Financials are based on the most recent Mortgage that was taken out on this home.Purchase Details
Home Financials for this Owner
Home Financials are based on the most recent Mortgage that was taken out on this home.Purchase Details
Purchase Details
Home Financials for this Owner
Home Financials are based on the most recent Mortgage that was taken out on this home.Purchase Details
Home Financials for this Owner
Home Financials are based on the most recent Mortgage that was taken out on this home.Purchase Details
Home Financials for this Owner
Home Financials are based on the most recent Mortgage that was taken out on this home.Similar Homes in the area
Home Values in the Area
Average Home Value in this Area
Purchase History
| Date | Type | Sale Price | Title Company |
|---|---|---|---|
| Warranty Deed | $330,000 | None Available | |
| Trustee Deed | $230,000 | Community Title Shiloh Llc | |
| Interfamily Deed Transfer | -- | Attorney | |
| Warranty Deed | $210,000 | Pti | |
| Warranty Deed | $178,500 | Professional Title Ins & Esc | |
| Warranty Deed | $152,000 | -- |
Mortgage History
| Date | Status | Loan Amount | Loan Type |
|---|---|---|---|
| Open | $186,000 | New Conventional | |
| Previous Owner | $184,000 | New Conventional | |
| Previous Owner | $173,300 | New Conventional | |
| Previous Owner | $196,900 | New Conventional | |
| Previous Owner | $191,747 | FHA | |
| Previous Owner | $192,689 | FHA | |
| Previous Owner | $192,765 | FHA | |
| Previous Owner | $195,553 | FHA | |
| Previous Owner | $35,331 | Construction | |
| Previous Owner | $168,000 | Fannie Mae Freddie Mac | |
| Previous Owner | $184,120 | VA | |
| Previous Owner | $181,815 | VA | |
| Previous Owner | $154,662 | VA |
Property History
| Date | Event | Price | Change | Sq Ft Price |
|---|---|---|---|---|
| 01/03/2025 01/03/25 | Sold | $330,000 | +3.1% | $130 / Sq Ft |
| 01/03/2025 01/03/25 | Pending | -- | -- | -- |
| 11/23/2024 11/23/24 | For Sale | $320,000 | -3.0% | $126 / Sq Ft |
| 11/12/2024 11/12/24 | Off Market | $330,000 | -- | -- |
| 12/02/2020 12/02/20 | Sold | $230,000 | -3.2% | $110 / Sq Ft |
| 11/12/2020 11/12/20 | Price Changed | $237,500 | 0.0% | $113 / Sq Ft |
| 10/17/2020 10/17/20 | Pending | -- | -- | -- |
| 10/14/2020 10/14/20 | For Sale | $237,500 | -- | $113 / Sq Ft |
Tax History Compared to Growth
Tax History
| Year | Tax Paid | Tax Assessment Tax Assessment Total Assessment is a certain percentage of the fair market value that is determined by local assessors to be the total taxable value of land and additions on the property. | Land | Improvement |
|---|---|---|---|---|
| 2023 | $5,741 | $81,770 | $19,034 | $62,736 |
| 2022 | $5,391 | $75,177 | $17,499 | $57,678 |
| 2021 | $5,171 | $71,129 | $17,554 | $53,575 |
| 2020 | $5,126 | $67,330 | $16,617 | $50,713 |
| 2019 | $4,999 | $67,330 | $16,617 | $50,713 |
| 2018 | $4,857 | $65,376 | $16,135 | $49,241 |
| 2017 | $5,271 | $68,079 | $16,824 | $51,255 |
| 2016 | $5,252 | $66,490 | $16,431 | $50,059 |
| 2014 | $4,848 | $65,721 | $16,241 | $49,480 |
| 2013 | $4,471 | $64,713 | $15,991 | $48,722 |
Agents Affiliated with this Home
-
Shannon Scott

Seller's Agent in 2025
Shannon Scott
Keller Williams Marquee
(618) 604-8359
106 in this area
386 Total Sales
-
Angela Wrather

Buyer's Agent in 2025
Angela Wrather
Keller Williams Pinnacle
(618) 365-3656
9 in this area
19 Total Sales
-
Rob Cole

Seller's Agent in 2020
Rob Cole
Judy Dempcy Homes Powered by KW Pinnacle
(618) 632-4030
456 in this area
869 Total Sales
Map
Source: MARIS MLS
MLS Number: MIS20073392
APN: 04-19.0-418-002
- 1122 Elisabeth Dr
- 218 W Stonybrook Dr
- 1211 Conrad Ln
- 1210 Hamlin Ct
- 405 Fairwood Hills Rd
- 0 Glen Hollow Dr
- 1212 Usher Dr
- 1029 Stonybrook Dr
- 104 Robert Dr
- 1302 Bossler Ln
- 28 Shallowbrook Dr
- 248 Shawnee Ct
- 980 Carnegie Knolls Dr
- 1103 W Nixon Dr
- 1160 Tazewell Dr
- 14 Shallowbrook Dr
- 905 Montebello Ln
- 1217 Dempcy Ln
- 125 Chickasaw Ln
- 613 Julia Dr
