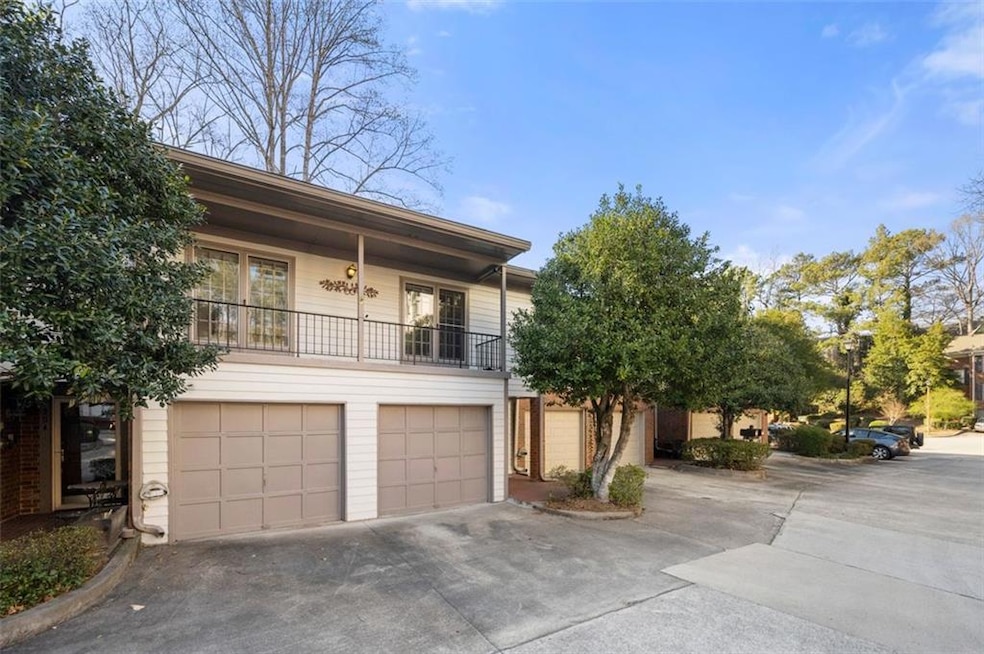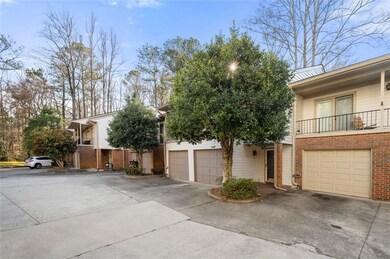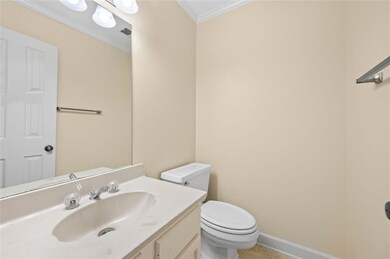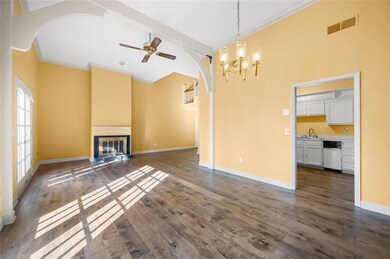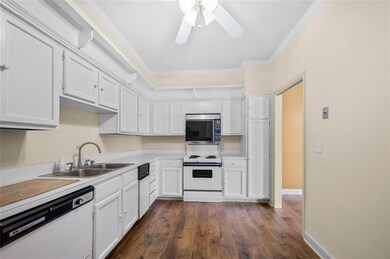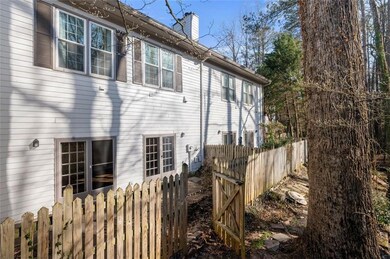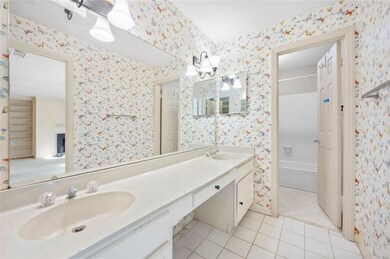303 Brandywine Cir Unit 303 Atlanta, GA 30350
Estimated payment $2,253/month
Highlights
- Fireplace in Primary Bedroom
- Oversized primary bedroom
- Great Room
- North Springs High School Rated A-
- Wood Flooring
- Neighborhood Views
About This Home
PRICE IMPROVEMENT!!!!!!!!!!
Location, Location, Location! The Perfect Sandy Springs Hidden Gem!
Welcome to 303 Brandywine Cir, Sandy Springs, GA 30350—a 1,836 sq. ft. hidden gem in a quiet, picturesque community.
This 3-bedroom, 2.5-bathroom condominium is just what you need, offering timeless charm and modern convenience. High ceilings in the living room create an airy and inviting space, complemented by elegant dentil molding for a touch of sophistication. Fireplaces in both the living room and owner’s suite add warmth and character, while beautiful hardwood floors flow throughout the main living areas.
The owner’s suite features brand-new windows, bringing in natural light, and a private balcony in the front of the home offers the perfect spot to enjoy your morning coffee. A spacious 2-car garage provides ample parking and storage. While this home is ready for your personal touch, its prime location and serene surroundings make it a must-see!
Home Features:
1,836 Sq. Ft. | 3 Bedrooms | 2.5 Bathrooms
Elegant dentil molding adds timeless character
Hardwood floors throughout the main living areas
High ceilings in the living room, creating an open and inviting feel
Cozy fireplaces in both the living room and owner’s suite
Owner’s suite features brand-new windows for added light and energy efficiency
Private balcony in the front of the home for relaxation
Spacious 2-car garage for parking and storage
Gorgeous, well-maintained community with a peaceful atmosphere
Prime Location & Nearby Attractions:
Zoned for highly rated Sandy Springs schools Minutes from Perimeter Mall, The Avenues at East Cobb, and historic Roswell
Quick access to GA-400 and I-285 for effortless commuting
Close to Morgan Falls Overlook Park, Big Trees Forest Preserve, and the Chattahoochee River National Recreation Area
This condominium is the perfect blend of charm, comfort, and unbeatable location. Don’t miss out—schedule your showing today!
Property Details
Home Type
- Condominium
Est. Annual Taxes
- $2,482
Year Built
- Built in 1974
Lot Details
- Two or More Common Walls
- Back Yard
HOA Fees
- $527 Monthly HOA Fees
Parking
- 4 Car Garage
Home Design
- Composition Roof
Interior Spaces
- 1,836 Sq Ft Home
- 2-Story Property
- Ceiling height of 10 feet on the main level
- Great Room
- Living Room with Fireplace
- 2 Fireplaces
- Neighborhood Views
- White Kitchen Cabinets
- Laundry on upper level
Flooring
- Wood
- Carpet
- Tile
Bedrooms and Bathrooms
- 3 Bedrooms
- Oversized primary bedroom
- Fireplace in Primary Bedroom
- Separate Shower in Primary Bathroom
Schools
- Dunwoody Springs Elementary School
- Sandy Springs Middle School
- North Springs High School
Utilities
- Central Air
- Heating System Uses Natural Gas
- Phone Available
- Cable TV Available
Listing and Financial Details
- Assessor Parcel Number 06 036600010152
Community Details
Overview
- Lexington Crossing HOA
- Community Subdivision
- Rental Restrictions
Recreation
- Tennis Courts
- Community Pool
Map
Home Values in the Area
Average Home Value in this Area
Tax History
| Year | Tax Paid | Tax Assessment Tax Assessment Total Assessment is a certain percentage of the fair market value that is determined by local assessors to be the total taxable value of land and additions on the property. | Land | Improvement |
|---|---|---|---|---|
| 2025 | $2,482 | $80,080 | $15,720 | $64,360 |
| 2023 | $2,482 | $87,920 | $16,040 | $71,880 |
| 2022 | $1,341 | $78,280 | $16,360 | $61,920 |
| 2021 | $1,309 | $76,000 | $15,880 | $60,120 |
| 2020 | $1,068 | $59,000 | $12,240 | $46,760 |
| 2019 | $1,052 | $59,000 | $12,240 | $46,760 |
| 2018 | $1,892 | $59,000 | $12,240 | $46,760 |
| 2017 | $1,336 | $51,760 | $6,480 | $45,280 |
| 2016 | $1,334 | $51,760 | $6,480 | $45,280 |
| 2015 | $1,338 | $51,760 | $6,480 | $45,280 |
| 2014 | $887 | $38,120 | $7,360 | $30,760 |
Property History
| Date | Event | Price | Change | Sq Ft Price |
|---|---|---|---|---|
| 06/06/2025 06/06/25 | Price Changed | $285,000 | -3.4% | $155 / Sq Ft |
| 03/20/2025 03/20/25 | For Sale | $295,000 | -- | $161 / Sq Ft |
Purchase History
| Date | Type | Sale Price | Title Company |
|---|---|---|---|
| Deed | $120,000 | -- | |
| Quit Claim Deed | -- | -- | |
| Deed | $117,000 | -- |
Mortgage History
| Date | Status | Loan Amount | Loan Type |
|---|---|---|---|
| Closed | $96,600 | Stand Alone Second | |
| Closed | $43,000 | Credit Line Revolving | |
| Closed | $96,000 | New Conventional | |
| Closed | $0 | No Value Available |
Source: First Multiple Listing Service (FMLS)
MLS Number: 7544770
APN: 06-0366-0001-015-2
- 502 Brandywine Cir
- 408 River Run Dr
- 206 River Run Dr
- 907 River Run Dr Unit 907
- 104 River Run Dr
- 200 Rivermere Way
- 670 Riverside Rd
- 8846 Long Beach Cir
- 375 Winding River Dr
- 1045 Martin Ridge Rd
- 2020 Rivermont Way
- 310 Winding River Dr Unit C
- 1155 Northshore Dr
- 1140 Northshore Dr
- 0 Riverside Rd Unit 10339509
- 0 Riverside Rd Unit 7421838
- 165 N River Dr Unit B
- 605 Wedgewood Way
- 406 Wedgewood Way
- 410 Wedgewood Way
- 1806 Queen Anne Ct
- 9200 Roberts Dr
- 100 Greyfield Ln
- 325 Winding River Dr Unit F
- 200 River Bluff Pkwy
- 501 N River Dr
- 9400 N Lake Dr
- 8601 Roberts Dr
- 1104 Masons Creek Cir Unit 1104
- 8805 Dunwoody Place
- 8600 Roberts Dr
- 700 Summit Place Dr
- 100 Chattahoochee Cir
- 105 N River Dr Unit A
- 1500 Huntcliff Village Ct
- 400 Hanover Park Rd
- 8800 Dunwoody Place
