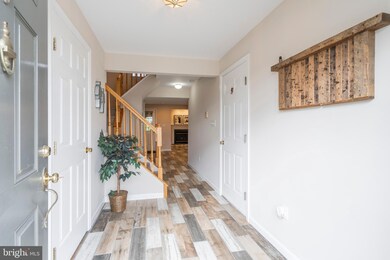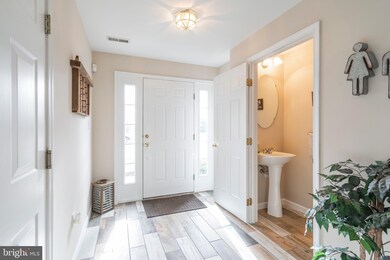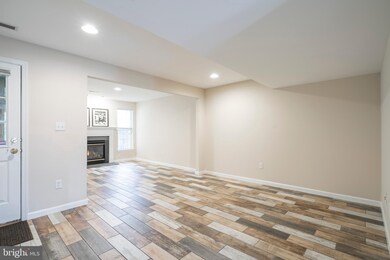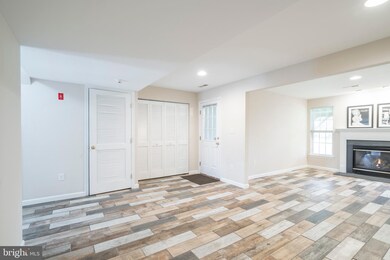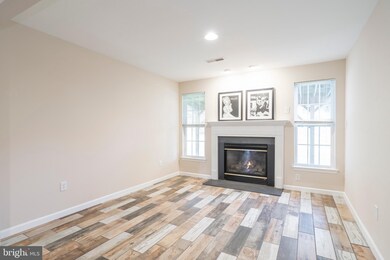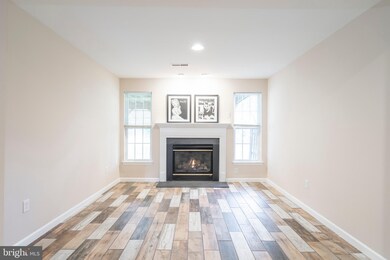
303 Broad Meadow Dr Unit B Parkesburg, PA 19365
Sadsbury NeighborhoodHighlights
- Deck
- 1 Fireplace
- Walk-In Closet
- Traditional Architecture
- 1 Car Attached Garage
- Forced Air Heating and Cooling System
About This Home
As of June 2023Welcome home to this beautifully maintained home nestled on one of the best home sites in the sought-after community of Sadsbury Village. As you enter the ground level you will be greeted by new ceramic plank low maintenance flooring that will WOW you as it continues throughout this floor. Here you will find a spacious and inviting fireside family room, powder room, conveniently located laundry area and direct access to the backyard and the garage. On the main level you will find a bright and cheerful open floor plan that boasts a large living room with a panoramic view of community protected land and gorgeous sunsets, a spacious kitchen with a pantry and eating area and a terrific sunlit extra breakfast room bump out. Just off the kitchen you will find an amazing oversized deck for your outdoor entertaining delight. On the upper level you will find a spacious master bedroom with a soaring ceiling, master bath and a huge walk-in closet. On this floor you will also find two additional bedrooms and a spacious hall bath. As a homeowner in Sadsbury Village you will enjoy a wonderful carefree lifestyle and quiet serenity as you enjoy the walking trails and open space. As an added bonus, the HOA fee is amazingly low. This location offers easy access to many major routes while being tucked away in the idyllic countryside. Don't delay; make this house your home today and all you will have to do is unpack.
Last Agent to Sell the Property
RE/MAX Preferred - Newtown Square License #RS-144547-A Listed on: 01/07/2021

Townhouse Details
Home Type
- Townhome
Est. Annual Taxes
- $4,960
Year Built
- Built in 2004
Lot Details
- 753 Sq Ft Lot
- Property is in excellent condition
HOA Fees
- $90 Monthly HOA Fees
Parking
- 1 Car Attached Garage
- 1 Driveway Space
- Garage Door Opener
Home Design
- Traditional Architecture
- Vinyl Siding
- Stucco
Interior Spaces
- 1,384 Sq Ft Home
- Property has 3 Levels
- Ceiling Fan
- 1 Fireplace
- Basement Fills Entire Space Under The House
Kitchen
- <<builtInRangeToken>>
- <<builtInMicrowave>>
- Dishwasher
Bedrooms and Bathrooms
- 3 Bedrooms
- Walk-In Closet
Laundry
- Dryer
- Washer
Outdoor Features
- Deck
Utilities
- Forced Air Heating and Cooling System
- Natural Gas Water Heater
Community Details
- $250 Capital Contribution Fee
- Association fees include common area maintenance, snow removal, lawn maintenance
- Sadsbury Village HOA, Phone Number (484) 398-6006
- Sadsbury Village Subdivision
- Property Manager
Listing and Financial Details
- Tax Lot 0040.16D0
- Assessor Parcel Number 37-04 -0040.16D0
Ownership History
Purchase Details
Home Financials for this Owner
Home Financials are based on the most recent Mortgage that was taken out on this home.Purchase Details
Home Financials for this Owner
Home Financials are based on the most recent Mortgage that was taken out on this home.Purchase Details
Home Financials for this Owner
Home Financials are based on the most recent Mortgage that was taken out on this home.Purchase Details
Home Financials for this Owner
Home Financials are based on the most recent Mortgage that was taken out on this home.Similar Homes in Parkesburg, PA
Home Values in the Area
Average Home Value in this Area
Purchase History
| Date | Type | Sale Price | Title Company |
|---|---|---|---|
| Deed | $268,000 | None Listed On Document | |
| Deed | $215,000 | None Available | |
| Deed | $177,000 | -- | |
| Warranty Deed | $176,190 | -- |
Mortgage History
| Date | Status | Loan Amount | Loan Type |
|---|---|---|---|
| Previous Owner | $186,000 | New Conventional | |
| Previous Owner | $172,000 | New Conventional | |
| Previous Owner | $141,600 | Construction | |
| Previous Owner | $28,600 | Credit Line Revolving | |
| Previous Owner | $167,350 | Purchase Money Mortgage |
Property History
| Date | Event | Price | Change | Sq Ft Price |
|---|---|---|---|---|
| 06/08/2023 06/08/23 | Sold | $268,000 | +7.2% | $194 / Sq Ft |
| 04/23/2023 04/23/23 | Pending | -- | -- | -- |
| 04/21/2023 04/21/23 | For Sale | $249,900 | +16.2% | $181 / Sq Ft |
| 02/19/2021 02/19/21 | Sold | $215,000 | 0.0% | $155 / Sq Ft |
| 01/11/2021 01/11/21 | Pending | -- | -- | -- |
| 01/07/2021 01/07/21 | For Sale | $215,000 | +21.5% | $155 / Sq Ft |
| 04/27/2018 04/27/18 | Sold | $177,000 | -4.3% | $128 / Sq Ft |
| 03/11/2018 03/11/18 | Pending | -- | -- | -- |
| 03/10/2018 03/10/18 | For Sale | $184,900 | -- | $134 / Sq Ft |
Tax History Compared to Growth
Tax History
| Year | Tax Paid | Tax Assessment Tax Assessment Total Assessment is a certain percentage of the fair market value that is determined by local assessors to be the total taxable value of land and additions on the property. | Land | Improvement |
|---|---|---|---|---|
| 2024 | $5,471 | $110,590 | $32,060 | $78,530 |
| 2023 | $5,405 | $110,590 | $32,060 | $78,530 |
| 2022 | $5,125 | $110,590 | $32,060 | $78,530 |
| 2021 | $4,960 | $110,590 | $32,060 | $78,530 |
| 2020 | $4,940 | $110,590 | $32,060 | $78,530 |
| 2019 | $4,780 | $110,590 | $32,060 | $78,530 |
| 2018 | $4,599 | $110,590 | $32,060 | $78,530 |
| 2017 | $4,327 | $110,590 | $32,060 | $78,530 |
| 2016 | $3,452 | $110,590 | $32,060 | $78,530 |
| 2015 | $3,452 | $110,590 | $32,060 | $78,530 |
| 2014 | $3,452 | $110,590 | $32,060 | $78,530 |
Agents Affiliated with this Home
-
Terri Washco

Seller's Agent in 2023
Terri Washco
RE/MAX
(610) 299-1311
2 in this area
81 Total Sales
-
Tonya Kingston

Buyer's Agent in 2023
Tonya Kingston
Long & Foster
(610) 209-3787
1 in this area
32 Total Sales
-
Leann Murphy

Seller's Agent in 2021
Leann Murphy
RE/MAX
1 in this area
41 Total Sales
-
Matthew Murphy
M
Seller Co-Listing Agent in 2021
Matthew Murphy
RE/MAX
(610) 462-5818
1 in this area
28 Total Sales
-
William McFalls

Seller's Agent in 2018
William McFalls
RE/MAX
(610) 637-2708
36 Total Sales
Map
Source: Bright MLS
MLS Number: PACT527236
APN: 37-004-0040.16D0
- 215 Jamie Ln
- 205 Jamie Ln
- 195 S Harner Blvd
- 344 Trego Ave
- 50 Meetinghouse Rd
- 213 Sloan Dr
- 106 Autumn Trail
- 406 Flagstone Cir
- 518 Pebble Ln
- 316 Flagstone Cir
- 231 Flagstone Cir
- 45 Reel St
- 368 Larose Dr Unit 368
- 146 Larose Dr Unit 146
- 17 Oaklawn Dr
- 1443 Airport Rd
- 240 S Bonsall Rd
- 388 Gavin Dr
- 152 Neal Rd
- 428 Gavin Dr

