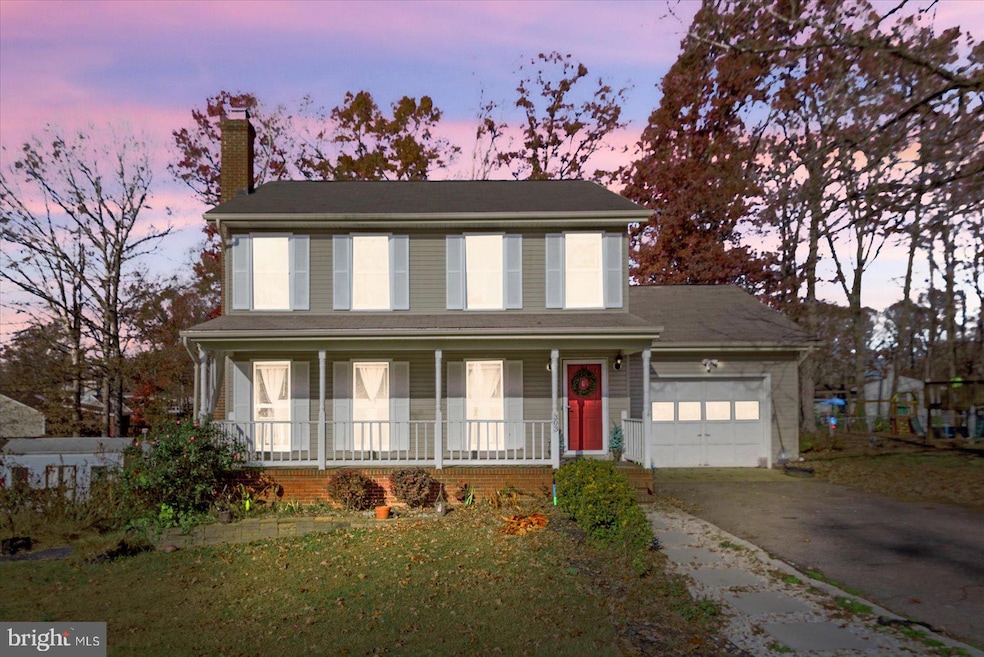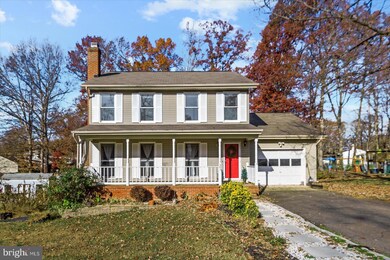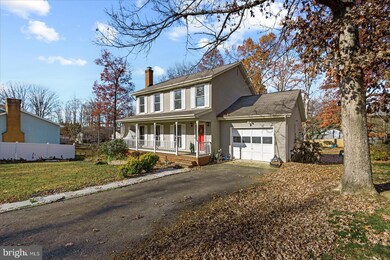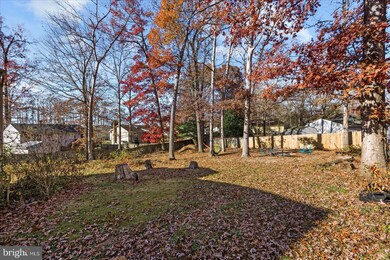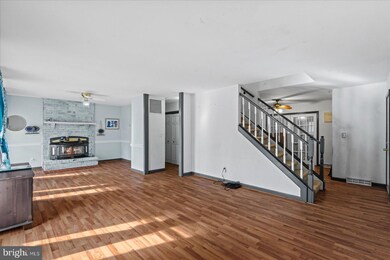
303 Cooper St Spotsylvania, VA 22551
Spotsylvania Courthouse NeighborhoodHighlights
- Colonial Architecture
- Traditional Floor Plan
- Attic
- Deck
- Wood Flooring
- No HOA
About This Home
As of February 2025Located in the established Spotslee Subdivision by Courthouse and Brock Road!
Two level colonial with an attached one car garage on a large level lot.
This home has a primary bed/bath upstairs AND a large addition with a private full bath on the main level. This leaves options for a huge great room , or au pair /in law suite.
Main level living room boasts natural light, chair rail, wood flooring and fireplace.
Upstairs their is a primary suite with two closets and two additional bedrooms and a full bath.
Not pictured is the huge addition with the full bath and walk in closet
Home Details
Home Type
- Single Family
Est. Annual Taxes
- $2,506
Year Built
- Built in 1991
Lot Details
- 0.43 Acre Lot
- Partially Fenced Property
- Back and Front Yard
- Historic Home
- Property is in good condition
- Property is zoned RU
Parking
- 1 Car Attached Garage
- Front Facing Garage
Home Design
- Colonial Architecture
- Vinyl Siding
Interior Spaces
- 2,008 Sq Ft Home
- Property has 2 Levels
- Traditional Floor Plan
- Chair Railings
- Ceiling Fan
- Fireplace Mantel
- Living Room
- Combination Kitchen and Dining Room
- Crawl Space
- Surveillance System
- Attic
Kitchen
- Eat-In Kitchen
- Electric Oven or Range
- <<builtInMicrowave>>
- Dishwasher
- Upgraded Countertops
- Disposal
Flooring
- Wood
- Carpet
Bedrooms and Bathrooms
- En-Suite Primary Bedroom
- Walk-In Closet
Laundry
- Laundry on main level
- Electric Dryer
- Washer
Outdoor Features
- Deck
- Porch
Utilities
- Central Air
- Heat Pump System
- Vented Exhaust Fan
- Electric Water Heater
Community Details
- No Home Owners Association
- Spotslee Subdivision
Listing and Financial Details
- Tax Lot 168
- Assessor Parcel Number 47A11-168-
Ownership History
Purchase Details
Home Financials for this Owner
Home Financials are based on the most recent Mortgage that was taken out on this home.Purchase Details
Home Financials for this Owner
Home Financials are based on the most recent Mortgage that was taken out on this home.Purchase Details
Home Financials for this Owner
Home Financials are based on the most recent Mortgage that was taken out on this home.Similar Homes in the area
Home Values in the Area
Average Home Value in this Area
Purchase History
| Date | Type | Sale Price | Title Company |
|---|---|---|---|
| Deed | $365,000 | Commonwealth Land Title | |
| Warranty Deed | $235,000 | -- | |
| Deed | $151,900 | -- |
Mortgage History
| Date | Status | Loan Amount | Loan Type |
|---|---|---|---|
| Previous Owner | $80,400 | New Conventional | |
| Previous Owner | $10,441 | FHA | |
| Previous Owner | $23,753 | FHA | |
| Previous Owner | $51,915 | USDA | |
| Previous Owner | $239,795 | New Conventional | |
| Previous Owner | $121,500 | New Conventional |
Property History
| Date | Event | Price | Change | Sq Ft Price |
|---|---|---|---|---|
| 07/13/2025 07/13/25 | For Rent | $3,000 | 0.0% | -- |
| 02/11/2025 02/11/25 | Sold | $360,000 | -10.0% | $179 / Sq Ft |
| 01/24/2025 01/24/25 | Price Changed | $399,900 | -5.9% | $199 / Sq Ft |
| 12/04/2024 12/04/24 | For Sale | $425,000 | 0.0% | $212 / Sq Ft |
| 11/29/2024 11/29/24 | Off Market | $425,000 | -- | -- |
| 11/14/2013 11/14/13 | Sold | $235,000 | -2.0% | $117 / Sq Ft |
| 09/30/2013 09/30/13 | Pending | -- | -- | -- |
| 07/23/2013 07/23/13 | For Sale | $239,900 | -- | $119 / Sq Ft |
Tax History Compared to Growth
Tax History
| Year | Tax Paid | Tax Assessment Tax Assessment Total Assessment is a certain percentage of the fair market value that is determined by local assessors to be the total taxable value of land and additions on the property. | Land | Improvement |
|---|---|---|---|---|
| 2024 | $2,506 | $341,300 | $130,000 | $211,300 |
| 2023 | $2,077 | $269,100 | $105,000 | $164,100 |
| 2022 | $1,985 | $269,100 | $105,000 | $164,100 |
| 2021 | $1,934 | $239,000 | $85,000 | $154,000 |
| 2020 | $1,934 | $239,000 | $85,000 | $154,000 |
| 2019 | $1,926 | $227,300 | $70,000 | $157,300 |
| 2018 | $2,208 | $265,100 | $70,000 | $195,100 |
| 2017 | $1,974 | $232,200 | $50,000 | $182,200 |
| 2016 | $1,974 | $232,200 | $50,000 | $182,200 |
| 2015 | -- | $202,500 | $50,000 | $152,500 |
| 2014 | -- | $202,500 | $50,000 | $152,500 |
Agents Affiliated with this Home
-
Kristina Shevchenko

Seller's Agent in 2025
Kristina Shevchenko
Keller Williams Capital Properties
(513) 362-0597
2 in this area
46 Total Sales
-
Emilie Donald

Seller's Agent in 2025
Emilie Donald
Blue and Gray Realty, LLC
(540) 805-0043
2 in this area
114 Total Sales
-
Svetlana Moran

Seller Co-Listing Agent in 2025
Svetlana Moran
Keller Williams Capital Properties
(540) 538-5486
2 in this area
59 Total Sales
-
Barbara Cornwell

Seller's Agent in 2013
Barbara Cornwell
Century 21 New Millennium
(540) 850-8891
22 Total Sales
-
Rachel Myrick
R
Buyer's Agent in 2013
Rachel Myrick
LPT Realty, LLC
(571) 241-7141
1 in this area
20 Total Sales
Map
Source: Bright MLS
MLS Number: VASP2029244
APN: 47A-11-168
- 221 Hampton Dr
- 8859 Marlow Dr
- 8938 Penrith Dr
- 7816 Bexley Ln
- 7713 Harlow Cir
- 0 Harlow Cir
- 7863 Harlow Cir
- 7861 Harlow Cir
- 7512 Oakham Dr
- 0 Pool Dr Unit VASP2032168
- 7702 Harlow Cir
- 7702 Harlow Cir
- 8954 Courthouse Rd
- 8952 Courthouse Rd
- 0 Lewis Estates Lane - Lot 3
- 7937 Independence Dr
- 7924 Gold Leaf Cir
- 8701 Courthouse Rd
- 0 Lake Anna Pkwy Unit VASP2019460
- 8806 Commons Cir
