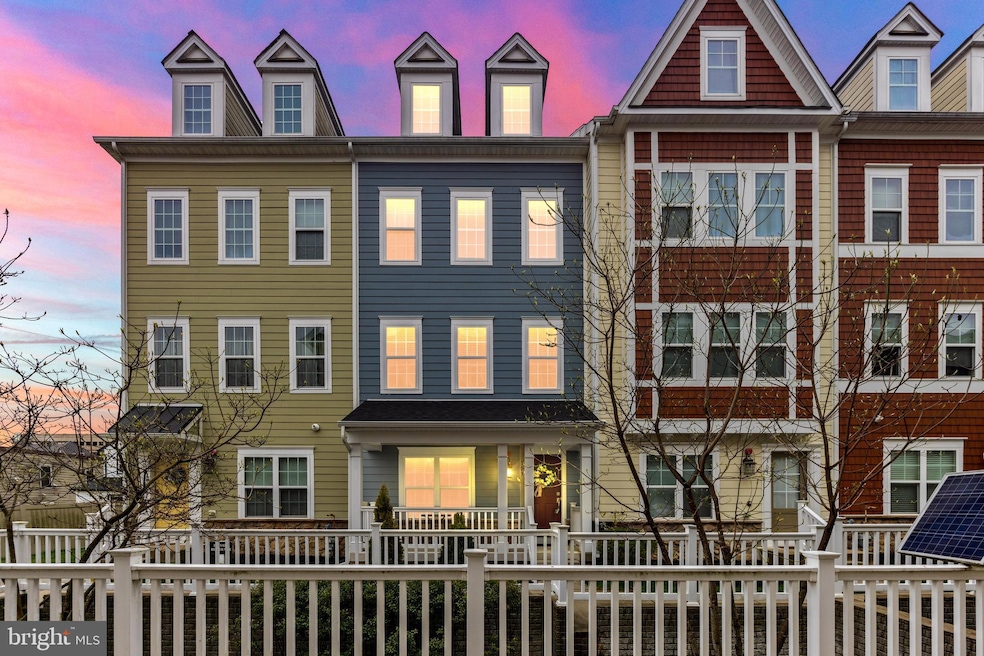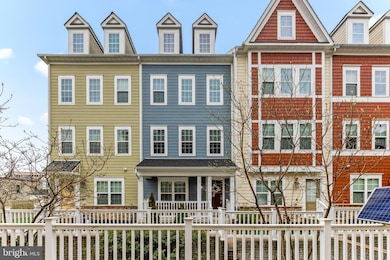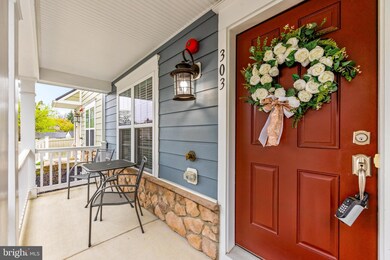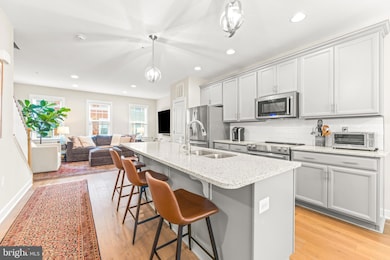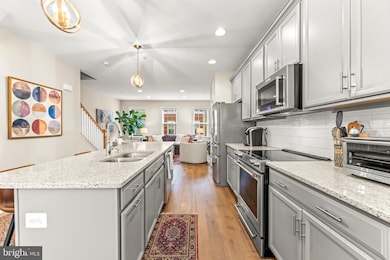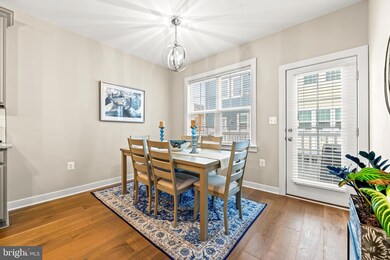
303 Davage Ln Towson, MD 21286
Highlights
- Eat-In Gourmet Kitchen
- Open Floorplan
- Deck
- Towson High Law & Public Policy Rated A
- Colonial Architecture
- 3-minute walk to Towson Manor Park
About This Home
As of May 2025Stylish 4-Level Townhome in Towson Mews – Walkable, Modern & Made for Your LifestyleLive at the center of it all—without the noise. This sleek and spacious 3-bedroom, 4-bath townhome in Towson Mews offers the perfect balance of urban energy and private retreat. Built in 2017 and tucked inside a quiet, tree-lined community, you’re just steps from Towson’s best coffee shops, restaurants, music, gyms, and nightlife—with a 93 Walk Score to prove it.Inside, you’ll love the modern design and thoughtful layout across 4 finished levels. The entry floor features a flex bedroom or home office with en-suite bath and walk-in closet, plus interior access to your private 2-car garage. Head upstairs to the main living area, where you’ll find high ceilings, oversized windows, and an open-concept layout perfect for entertaining. The kitchen is a total win—with quartz countertops, a massive 9-ft island, stainless steel appliances (including a new range and microwave with air fryer capability), 42” cabinets, and not one but two pantries. It opens right into the dining and living area, with direct access to a private deck.The third level includes a primary suite with a walk-in closet and spa-like bath (double vanity + oversized step-in shower), plus another spacious bedroom with its own full bath and another walk-in closet and laundry just down the hall. Up top, the fourth finished level offers major versatility—use it as a media room, creative studio, workout zone, or bonus guest space—and step out to the rooftop terrace for a vibe that’s all your own. Bonus: the top level has its own HVAC zone for year-round comfort.Other highlights include luxury vinyl plank flooring throughout, recessed lighting, tall ceilings, custom molding, energy-efficient features (HERS rated), and a covered front porch that opens to green space. There are also 2 years remaining on the Baltimore County Revitalization Property tax credit and coverage under the builder’s 10-year structural warranty.Whether you're commuting, hosting friends, or just enjoying everything downtown Towson has to offer—this home fits the way you live. Most furniture is for sale - prices negotiable.
Last Agent to Sell the Property
Next Step Realty License #35869 Listed on: 04/11/2025

Townhouse Details
Home Type
- Townhome
Est. Annual Taxes
- $5,299
Year Built
- Built in 2017
Lot Details
- 1,045 Sq Ft Lot
- Downtown Location
- East Facing Home
- Sprinkler System
- Property is in excellent condition
HOA Fees
- $121 Monthly HOA Fees
Parking
- 2 Car Direct Access Garage
- Rear-Facing Garage
- Garage Door Opener
Home Design
- Colonial Architecture
- Contemporary Architecture
- Architectural Shingle Roof
- Stone Siding
- Concrete Perimeter Foundation
- HardiePlank Type
Interior Spaces
- 1,944 Sq Ft Home
- Property has 4 Levels
- Open Floorplan
- Ceiling height of 9 feet or more
- Ceiling Fan
- Recessed Lighting
- Entrance Foyer
- Family Room
- Living Room
- Dining Room
- Attic
Kitchen
- Eat-In Gourmet Kitchen
- Breakfast Area or Nook
- Electric Oven or Range
- <<microwave>>
- Ice Maker
- Dishwasher
- Kitchen Island
- Upgraded Countertops
- Disposal
Flooring
- Ceramic Tile
- Luxury Vinyl Plank Tile
Bedrooms and Bathrooms
- Main Floor Bedroom
- En-Suite Bathroom
- Walk-In Closet
- Walk-in Shower
Laundry
- Laundry on upper level
- Dryer
- Washer
Home Security
Outdoor Features
- Balcony
- Deck
- Porch
Utilities
- Forced Air Zoned Heating and Cooling System
- Programmable Thermostat
- Electric Water Heater
- Municipal Trash
Listing and Financial Details
- Tax Lot 27
- Assessor Parcel Number 04092500013591
- $600 Front Foot Fee per year
Community Details
Overview
- Association fees include common area maintenance, snow removal, trash
- Towson Mews HOA
- Built by Evergreene Homes
- Towson Manor Village Subdivision
- Property Manager
Amenities
- Common Area
Pet Policy
- Limit on the number of pets
- Pet Size Limit
Security
- Fire and Smoke Detector
- Fire Sprinkler System
Ownership History
Purchase Details
Home Financials for this Owner
Home Financials are based on the most recent Mortgage that was taken out on this home.Purchase Details
Home Financials for this Owner
Home Financials are based on the most recent Mortgage that was taken out on this home.Purchase Details
Similar Homes in the area
Home Values in the Area
Average Home Value in this Area
Purchase History
| Date | Type | Sale Price | Title Company |
|---|---|---|---|
| Deed | $482,000 | Old Republic National Title In | |
| Deed | $482,000 | Old Republic National Title In | |
| Deed | $490,000 | -- | |
| Special Warranty Deed | $449,790 | Centerview Title Group Llc |
Mortgage History
| Date | Status | Loan Amount | Loan Type |
|---|---|---|---|
| Open | $241,000 | New Conventional | |
| Closed | $241,000 | New Conventional | |
| Previous Owner | $465,500 | Balloon |
Property History
| Date | Event | Price | Change | Sq Ft Price |
|---|---|---|---|---|
| 06/16/2025 06/16/25 | For Rent | $3,200 | 0.0% | -- |
| 05/12/2025 05/12/25 | Sold | $482,000 | -3.4% | $248 / Sq Ft |
| 04/15/2025 04/15/25 | Pending | -- | -- | -- |
| 04/11/2025 04/11/25 | For Sale | $499,000 | +1.8% | $257 / Sq Ft |
| 11/30/2022 11/30/22 | Sold | $490,000 | -1.0% | $252 / Sq Ft |
| 10/19/2022 10/19/22 | Pending | -- | -- | -- |
| 09/23/2022 09/23/22 | For Sale | $495,000 | -- | $255 / Sq Ft |
Tax History Compared to Growth
Tax History
| Year | Tax Paid | Tax Assessment Tax Assessment Total Assessment is a certain percentage of the fair market value that is determined by local assessors to be the total taxable value of land and additions on the property. | Land | Improvement |
|---|---|---|---|---|
| 2025 | $1,926 | $444,400 | $150,000 | $294,400 |
| 2024 | $1,926 | $437,200 | $0 | $0 |
| 2023 | $3,172 | $430,000 | $0 | $0 |
| 2022 | $0 | $422,800 | $150,000 | $272,800 |
| 2021 | $5,087 | $422,800 | $150,000 | $272,800 |
| 2020 | $5,087 | $419,700 | $150,000 | $269,700 |
| 2019 | $5,522 | $455,600 | $155,000 | $300,600 |
| 2018 | $6,234 | $436,533 | $0 | $0 |
| 2017 | $303 | $25,000 | $0 | $0 |
| 2016 | -- | $25,000 | $0 | $0 |
Agents Affiliated with this Home
-
Chen Chen

Seller's Agent in 2025
Chen Chen
Creig Northrop Team of Long & Foster
(443) 939-1380
138 Total Sales
-
Patty Kallmyer

Seller's Agent in 2025
Patty Kallmyer
Next Step Realty
(410) 562-6815
32 Total Sales
-
Howard Spigel
H
Seller Co-Listing Agent in 2025
Howard Spigel
Next Step Realty
(443) 956-8325
4 Total Sales
-
Laura Snyder

Seller's Agent in 2022
Laura Snyder
American Premier Realty, LLC
(410) 375-5779
672 Total Sales
-
Wendy Wolf

Buyer's Agent in 2022
Wendy Wolf
Cummings & Co. Realtors
(443) 952-0901
55 Total Sales
Map
Source: Bright MLS
MLS Number: MDBC2123980
APN: 09-2500013591
- 205 E Joppa Rd
- 205 E Joppa Rd
- 205 E Joppa Rd
- 205 E Joppa Rd
- 205 E Joppa Rd
- 205 E Joppa Rd Unit 608
- 205 E Joppa Rd
- 408 Fairmount Ave
- 202 Meridian Ln
- 200 Meridian Ln
- 207 Wilden Dr
- 345 Eudowood Ln
- 28 Allegheny Ave Unit 2203
- 28 Allegheny Ave Unit 2505
- 28 Allegheny Ave Unit 1401
- 28 Allegheny Ave Unit 1901
- 28 Allegheny Ave Unit 1504
- 204 E Burke Ave
- 3 Southerly Ct Unit 204
- 3 Southerly Ct Unit 602
