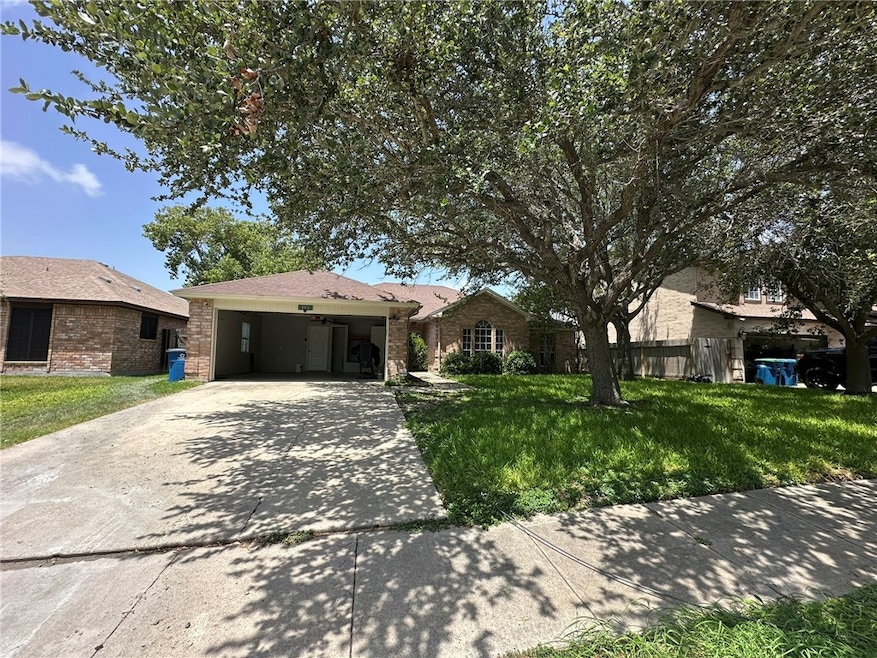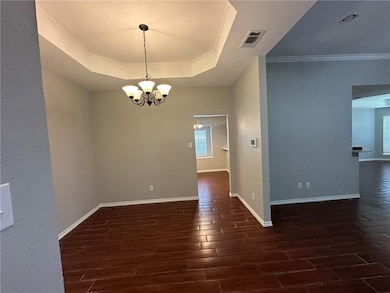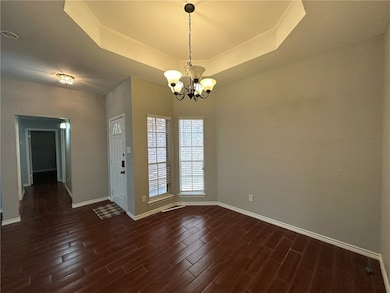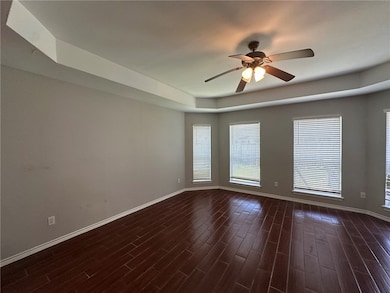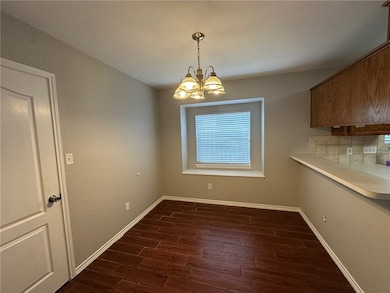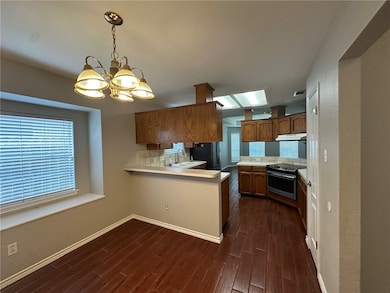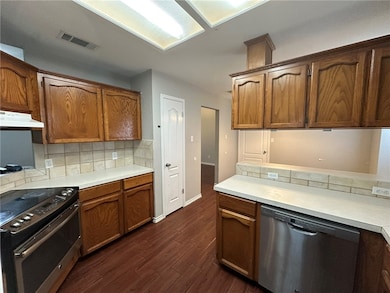303 Gulfton Dr Portland, TX 78374
Highlights
- No HOA
- Fireplace
- 2 Car Attached Garage
- East Cliff Elementary School Rated A-
- Porch
- Interior Lot
About This Home
This spacious four-bedroom home offers two living and two dining areas in a fantastic location. Porcelain tile flooring throughout keeps it carpet-free and easy to maintain. The living area features a brick-encased dual fireplace, warming both living spaces. The primary suite is privately situated at the rear, away from the other bedrooms. The bathroom includes a garden tub, glass door shower, dual vanities, and a walk-in closet. The kitchen, centrally located, allows easy interaction with anyone in the living areas. A large laundry room sits in its own space, and there’s a two-car garage with an opener. The backyard is generously sized with a privacy fence and shaded by mature trees.
Home Details
Home Type
- Single Family
Est. Annual Taxes
- $7,119
Year Built
- Built in 1995
Lot Details
- 7,144 Sq Ft Lot
- Lot Dimensions are 110x65
- Private Entrance
- Fenced
- Interior Lot
Home Design
- Brick Exterior Construction
Interior Spaces
- 2,159 Sq Ft Home
- 1-Story Property
- Fireplace
- Window Treatments
- Tile Flooring
- Washer and Dryer Hookup
Kitchen
- Oven
- Cooktop
- Dishwasher
- Disposal
Bedrooms and Bathrooms
- 4 Bedrooms
- 2 Full Bathrooms
Parking
- 2 Car Attached Garage
- Garage Door Opener
Outdoor Features
- Patio
- Porch
Schools
- Gregory Portland Elementary And Middle School
- Gregory Portland High School
Utilities
- Central Heating and Cooling System
Listing and Financial Details
- Property Available on 8/8/25
- Tenant pays for all utilities, grounds care
- Legal Lot and Block 0005 / 0005
Community Details
Overview
- No Home Owners Association
- Portland North Shore Subdivision
Pet Policy
- No Pets Allowed
Map
Source: South Texas MLS
MLS Number: 461926
APN: 50340
- 308 Sea Gate Dr
- 321 Long Point Dr
- 317 Sea Gate Dr
- 327 Sea Gate Dr
- 319 San Saba Dr
- 212 San Saba Dr
- 624 Colonial Dr
- 409 Long Point Dr
- 718 Broadway Blvd
- 414 Long Point Dr
- 108 Black Diamond
- 316 Pebble Beach Dr
- 230 Terlingua Dr
- 3838 Floerke Rd
- 0 Fm 893 Unit 326694
- 204 Black Diamond
- 214 Country Club Blvd
- 411 Hazeltine Dr
- 108 Lost Creek Dr
- 334 Pebble Beach Dr
- 3838 Floerke Rd
- 204 Black Diamond
- 301 Northshore Blvd
- 544 Olympic Dr
- 177 Northshore Blvd
- 106 Chiman Cir
- 133 Fulton Place
- 131 N Janin Cir
- 118 Catalina Cir
- 1018 Ocean Breeze
- 101 Maple Dr
- 1026 Sacramento
- 4100 Wildcat Dr
- 1113 La Mirada
- 1219 Sacramento
- 1004 Austin St Unit 2
- 406 E Bayview Blvd
- 2001 Saint Charles Dr
- 200-204 Walker Ave
- 106 Peridot
