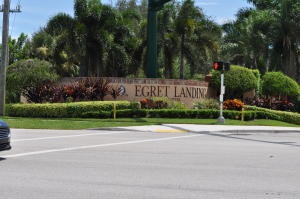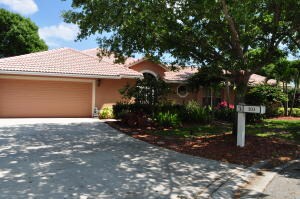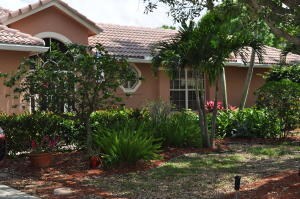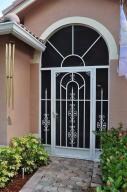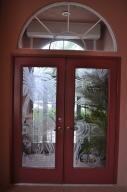
303 Hardwood Point Jupiter, FL 33458
North Palm Beach Heights NeighborhoodHighlights
- Lake Front
- Private Pool
- Vaulted Ceiling
- Independence Middle School Rated A-
- Clubhouse
- Roman Tub
About This Home
As of May 2022This gorgeous custom built home is located on a private cul-de-sac street in beautiful Jupiter Florida! Home has a LARGE SEPARATE GUEST HOME which includes a kitchen, bath, bedroom & walk-in closet. Could be used as a guest suite, studio or apartment! Fabulous lake views from a large patio with private pool. Main home has many upgrades such as electric shutters, gas range and dryer, vaulted ceilings, California closets, and central vac. A fun neighborhood for families and it is close to I-95. This could be your dream home! Call today to schedule a showing.
Last Agent to Sell the Property
Illustrated Properties License #3068407 Listed on: 03/09/2015

Home Details
Home Type
- Single Family
Est. Annual Taxes
- $7,399
Year Built
- Built in 1997
Lot Details
- 10,460 Sq Ft Lot
- Lake Front
- Cul-De-Sac
- Fenced
- Sprinkler System
- Property is zoned PUD
HOA Fees
- $108 Monthly HOA Fees
Parking
- 2 Car Attached Garage
- Garage Door Opener
Interior Spaces
- 2,712 Sq Ft Home
- 1-Story Property
- Wet Bar
- Central Vacuum
- Bar
- Vaulted Ceiling
- Ceiling Fan
- Awning
- Family Room
- Open Floorplan
- Ceramic Tile Flooring
- Lake Views
Kitchen
- Breakfast Area or Nook
- Gas Range
- <<microwave>>
- Ice Maker
- Dishwasher
- Disposal
Bedrooms and Bathrooms
- 4 Bedrooms
- Split Bedroom Floorplan
- Walk-In Closet
- In-Law or Guest Suite
- 3 Full Bathrooms
- Roman Tub
- Jettted Tub and Separate Shower in Primary Bathroom
Laundry
- Dryer
- Washer
Outdoor Features
- Private Pool
- Patio
Schools
- Jerry Thomas Elementary School
- Independence Middle School
- Jupiter High School
Utilities
- Central Heating and Cooling System
- Gas Water Heater
- Cable TV Available
Listing and Financial Details
- Assessor Parcel Number 30424115020006060
Community Details
Overview
- Association fees include common areas, cable TV
- Egret Landing At Jupiter Subdivision
Amenities
- Clubhouse
Recreation
- Tennis Courts
- Community Pool
Ownership History
Purchase Details
Home Financials for this Owner
Home Financials are based on the most recent Mortgage that was taken out on this home.Purchase Details
Home Financials for this Owner
Home Financials are based on the most recent Mortgage that was taken out on this home.Purchase Details
Purchase Details
Purchase Details
Home Financials for this Owner
Home Financials are based on the most recent Mortgage that was taken out on this home.Purchase Details
Home Financials for this Owner
Home Financials are based on the most recent Mortgage that was taken out on this home.Purchase Details
Home Financials for this Owner
Home Financials are based on the most recent Mortgage that was taken out on this home.Similar Homes in Jupiter, FL
Home Values in the Area
Average Home Value in this Area
Purchase History
| Date | Type | Sale Price | Title Company |
|---|---|---|---|
| Warranty Deed | $585,000 | South Fl Ttl Insurers Of Pal | |
| Warranty Deed | $482,000 | Prosperity Land Title Llc | |
| Interfamily Deed Transfer | -- | Attorney | |
| Interfamily Deed Transfer | -- | Attorney | |
| Warranty Deed | $571,000 | Patch Reef Title Company Inc | |
| Quit Claim Deed | -- | -- | |
| Warranty Deed | $275,000 | -- |
Mortgage History
| Date | Status | Loan Amount | Loan Type |
|---|---|---|---|
| Open | $297,500 | New Conventional | |
| Previous Owner | $385,600 | Adjustable Rate Mortgage/ARM | |
| Previous Owner | $364,313 | New Conventional | |
| Previous Owner | $75,000 | Credit Line Revolving | |
| Previous Owner | $400,000 | Fannie Mae Freddie Mac | |
| Previous Owner | $218,000 | New Conventional | |
| Previous Owner | $100,000 | New Conventional |
Property History
| Date | Event | Price | Change | Sq Ft Price |
|---|---|---|---|---|
| 07/18/2025 07/18/25 | For Sale | $1,099,000 | +8.1% | $395 / Sq Ft |
| 05/23/2022 05/23/22 | Sold | $1,017,000 | +2.8% | $367 / Sq Ft |
| 04/23/2022 04/23/22 | Pending | -- | -- | -- |
| 03/16/2022 03/16/22 | For Sale | $989,000 | +69.1% | $357 / Sq Ft |
| 04/30/2019 04/30/19 | Sold | $585,000 | -2.3% | $216 / Sq Ft |
| 03/31/2019 03/31/19 | Pending | -- | -- | -- |
| 03/06/2019 03/06/19 | For Sale | $599,000 | +24.3% | $221 / Sq Ft |
| 10/07/2015 10/07/15 | Sold | $482,000 | -12.2% | $178 / Sq Ft |
| 09/07/2015 09/07/15 | Pending | -- | -- | -- |
| 03/09/2015 03/09/15 | For Sale | $548,700 | -- | $202 / Sq Ft |
Tax History Compared to Growth
Tax History
| Year | Tax Paid | Tax Assessment Tax Assessment Total Assessment is a certain percentage of the fair market value that is determined by local assessors to be the total taxable value of land and additions on the property. | Land | Improvement |
|---|---|---|---|---|
| 2024 | $14,630 | $843,362 | -- | -- |
| 2023 | $14,581 | $825,522 | $320,000 | $505,522 |
| 2022 | $8,603 | $505,885 | $0 | $0 |
| 2021 | $8,552 | $491,150 | $0 | $0 |
| 2020 | $8,477 | $480,205 | $0 | $0 |
| 2019 | $6,698 | $380,482 | $0 | $0 |
| 2018 | $6,372 | $373,388 | $0 | $0 |
| 2017 | $6,324 | $365,708 | $0 | $0 |
| 2016 | $7,149 | $358,186 | $0 | $0 |
| 2015 | $7,310 | $350,822 | $0 | $0 |
| 2014 | $7,399 | $348,038 | $0 | $0 |
Agents Affiliated with this Home
-
Pamela Smith
P
Seller's Agent in 2025
Pamela Smith
Frankel Ball Realty LLC
(561) 714-8089
20 in this area
81 Total Sales
-
Timothy Smith
T
Seller Co-Listing Agent in 2025
Timothy Smith
Frankel Ball Realty LLC
(561) 972-0222
4 in this area
7 Total Sales
-
Marion Suro

Seller's Agent in 2022
Marion Suro
The Keyes Company (PBG)
(561) 310-6120
2 in this area
69 Total Sales
-
Brian McBride

Buyer's Agent in 2022
Brian McBride
Keller Williams Realty of VB
(561) 797-1289
1 in this area
13 Total Sales
-
Margot Matot

Seller's Agent in 2019
Margot Matot
Serhant
(561) 707-2201
1 in this area
82 Total Sales
-
Amanda D
A
Seller's Agent in 2015
Amanda D
Illustrated Properties
(561) 255-6136
26 Total Sales
Map
Source: BeachesMLS
MLS Number: R10117729
APN: 30-42-41-15-02-000-6060
- 311 Hummingbird Point
- 1128 Lakeshore Dr
- 1133 Egret Cir S
- 202 Muirfield Ct Unit E
- 412 Meadowlark Dr
- 283 Brier Cir Unit 79
- 403 Mangrove Point
- 2041 Keystone Dr Unit B
- 471 Oriole Point
- 256 Coconut Point
- 1167 Egret Cir S
- 496 Peacock Ln N
- 422 Oriole Cir
- 252 Brier Cir Unit 123
- 1175 Egret Cir S
- 901 Pinecrest Cir Unit E
- 1040 Egret Cir N
- 474 Otter Ln S
- 293 Moccasin Trail W
- 197 Brier Cir
