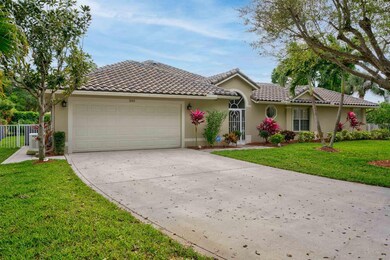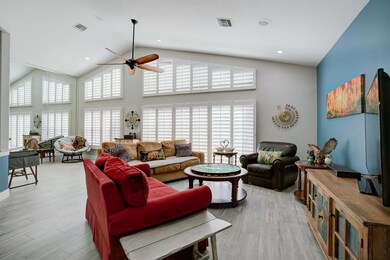
303 Hardwood Point Jupiter, FL 33458
North Palm Beach Heights NeighborhoodHighlights
- Lake Front
- Saltwater Pool
- Deck
- Independence Middle School Rated A-
- Clubhouse
- Vaulted Ceiling
About This Home
As of May 2022Custom-built, cul-de-sac, waterfront, pool home in ever-popular Egret Landing w/LOW HOA! One-story main home features 3BRs, 2Bas & a very flexible floor plan. The light, bright home offers a huge pool & lake views. Kitchen: oversized granite counters, natural gas, cook-top, wall-oven + spacious pantry. Newer wood-look tile throughout living area. Plantation shutters throughout entire home, built-in sound system, whole-house Generator, 2019 Roof, complete Accordion Shutters. DO NOT MISS the fabulous recently updated private guest/in-law suite (540 sf) offering ample bedroom, bathroom, kitchen & living space! Enjoy the privacy of your enormous backyard oasis: salt-water pool, extended 2019 screened-patio, serene lake views. But wait! There's more! Please see FEATURES LIST!
Last Agent to Sell the Property
The Keyes Company (PBG) License #3022951 Listed on: 03/16/2022

Home Details
Home Type
- Single Family
Est. Annual Taxes
- $8,552
Year Built
- Built in 1997
Lot Details
- 10,460 Sq Ft Lot
- Lake Front
- Cul-De-Sac
- Fenced
- Sprinkler System
- Property is zoned R1(cit
HOA Fees
- $158 Monthly HOA Fees
Parking
- 2 Car Attached Garage
- Garage Door Opener
Property Views
- Lake
- Pool
Home Design
- Mediterranean Architecture
- Shingle Roof
- Composition Roof
Interior Spaces
- 2,768 Sq Ft Home
- 1-Story Property
- Central Vacuum
- Vaulted Ceiling
- Ceiling Fan
- Awning
- French Doors
- Entrance Foyer
- Family Room
- Combination Kitchen and Dining Room
- Sun or Florida Room
- Home Security System
- Attic
Kitchen
- Eat-In Kitchen
- Gas Range
- <<microwave>>
- Ice Maker
- Dishwasher
- Disposal
Flooring
- Laminate
- Ceramic Tile
Bedrooms and Bathrooms
- 4 Bedrooms
- Split Bedroom Floorplan
- Closet Cabinetry
- Walk-In Closet
- In-Law or Guest Suite
- 3 Full Bathrooms
- Roman Tub
Laundry
- Dryer
- Washer
Pool
- Saltwater Pool
- Screen Enclosure
Outdoor Features
- Deck
- Patio
Utilities
- Central Heating and Cooling System
- Gas Water Heater
- Cable TV Available
Listing and Financial Details
- Assessor Parcel Number 30424115020006060
Community Details
Overview
- Association fees include management, common areas, cable TV
- Egret Landing Subdivision, Custom Floorplan
Recreation
- Tennis Courts
- Community Basketball Court
- Community Pool
- Trails
Additional Features
- Clubhouse
- Resident Manager or Management On Site
Ownership History
Purchase Details
Home Financials for this Owner
Home Financials are based on the most recent Mortgage that was taken out on this home.Purchase Details
Home Financials for this Owner
Home Financials are based on the most recent Mortgage that was taken out on this home.Purchase Details
Purchase Details
Purchase Details
Home Financials for this Owner
Home Financials are based on the most recent Mortgage that was taken out on this home.Purchase Details
Home Financials for this Owner
Home Financials are based on the most recent Mortgage that was taken out on this home.Purchase Details
Home Financials for this Owner
Home Financials are based on the most recent Mortgage that was taken out on this home.Similar Homes in Jupiter, FL
Home Values in the Area
Average Home Value in this Area
Purchase History
| Date | Type | Sale Price | Title Company |
|---|---|---|---|
| Warranty Deed | $585,000 | South Fl Ttl Insurers Of Pal | |
| Warranty Deed | $482,000 | Prosperity Land Title Llc | |
| Interfamily Deed Transfer | -- | Attorney | |
| Interfamily Deed Transfer | -- | Attorney | |
| Warranty Deed | $571,000 | Patch Reef Title Company Inc | |
| Quit Claim Deed | -- | -- | |
| Warranty Deed | $275,000 | -- |
Mortgage History
| Date | Status | Loan Amount | Loan Type |
|---|---|---|---|
| Open | $297,500 | New Conventional | |
| Previous Owner | $385,600 | Adjustable Rate Mortgage/ARM | |
| Previous Owner | $364,313 | New Conventional | |
| Previous Owner | $75,000 | Credit Line Revolving | |
| Previous Owner | $400,000 | Fannie Mae Freddie Mac | |
| Previous Owner | $218,000 | New Conventional | |
| Previous Owner | $100,000 | New Conventional |
Property History
| Date | Event | Price | Change | Sq Ft Price |
|---|---|---|---|---|
| 07/18/2025 07/18/25 | For Sale | $1,099,000 | +8.1% | $395 / Sq Ft |
| 05/23/2022 05/23/22 | Sold | $1,017,000 | +2.8% | $367 / Sq Ft |
| 04/23/2022 04/23/22 | Pending | -- | -- | -- |
| 03/16/2022 03/16/22 | For Sale | $989,000 | +69.1% | $357 / Sq Ft |
| 04/30/2019 04/30/19 | Sold | $585,000 | -2.3% | $216 / Sq Ft |
| 03/31/2019 03/31/19 | Pending | -- | -- | -- |
| 03/06/2019 03/06/19 | For Sale | $599,000 | +24.3% | $221 / Sq Ft |
| 10/07/2015 10/07/15 | Sold | $482,000 | -12.2% | $178 / Sq Ft |
| 09/07/2015 09/07/15 | Pending | -- | -- | -- |
| 03/09/2015 03/09/15 | For Sale | $548,700 | -- | $202 / Sq Ft |
Tax History Compared to Growth
Tax History
| Year | Tax Paid | Tax Assessment Tax Assessment Total Assessment is a certain percentage of the fair market value that is determined by local assessors to be the total taxable value of land and additions on the property. | Land | Improvement |
|---|---|---|---|---|
| 2024 | $14,630 | $843,362 | -- | -- |
| 2023 | $14,581 | $825,522 | $320,000 | $505,522 |
| 2022 | $8,603 | $505,885 | $0 | $0 |
| 2021 | $8,552 | $491,150 | $0 | $0 |
| 2020 | $8,477 | $480,205 | $0 | $0 |
| 2019 | $6,698 | $380,482 | $0 | $0 |
| 2018 | $6,372 | $373,388 | $0 | $0 |
| 2017 | $6,324 | $365,708 | $0 | $0 |
| 2016 | $7,149 | $358,186 | $0 | $0 |
| 2015 | $7,310 | $350,822 | $0 | $0 |
| 2014 | $7,399 | $348,038 | $0 | $0 |
Agents Affiliated with this Home
-
Pamela Smith
P
Seller's Agent in 2025
Pamela Smith
Frankel Ball Realty LLC
(561) 714-8089
20 in this area
81 Total Sales
-
Timothy Smith
T
Seller Co-Listing Agent in 2025
Timothy Smith
Frankel Ball Realty LLC
(561) 972-0222
4 in this area
7 Total Sales
-
Marion Suro

Seller's Agent in 2022
Marion Suro
The Keyes Company (PBG)
(561) 310-6120
2 in this area
69 Total Sales
-
Brian McBride

Buyer's Agent in 2022
Brian McBride
Keller Williams Realty of VB
(561) 797-1289
1 in this area
13 Total Sales
-
Margot Matot

Seller's Agent in 2019
Margot Matot
Serhant
(561) 707-2201
1 in this area
82 Total Sales
-
Amanda D
A
Seller's Agent in 2015
Amanda D
Illustrated Properties
(561) 255-6136
26 Total Sales
Map
Source: BeachesMLS
MLS Number: R10784177
APN: 30-42-41-15-02-000-6060
- 311 Hummingbird Point
- 1128 Lakeshore Dr
- 1133 Egret Cir S
- 202 Muirfield Ct Unit E
- 412 Meadowlark Dr
- 283 Brier Cir Unit 79
- 403 Mangrove Point
- 2041 Keystone Dr Unit B
- 471 Oriole Point
- 256 Coconut Point
- 1167 Egret Cir S
- 496 Peacock Ln N
- 422 Oriole Cir
- 252 Brier Cir Unit 123
- 1175 Egret Cir S
- 901 Pinecrest Cir Unit E
- 1040 Egret Cir N
- 474 Otter Ln S
- 293 Moccasin Trail W
- 197 Brier Cir






