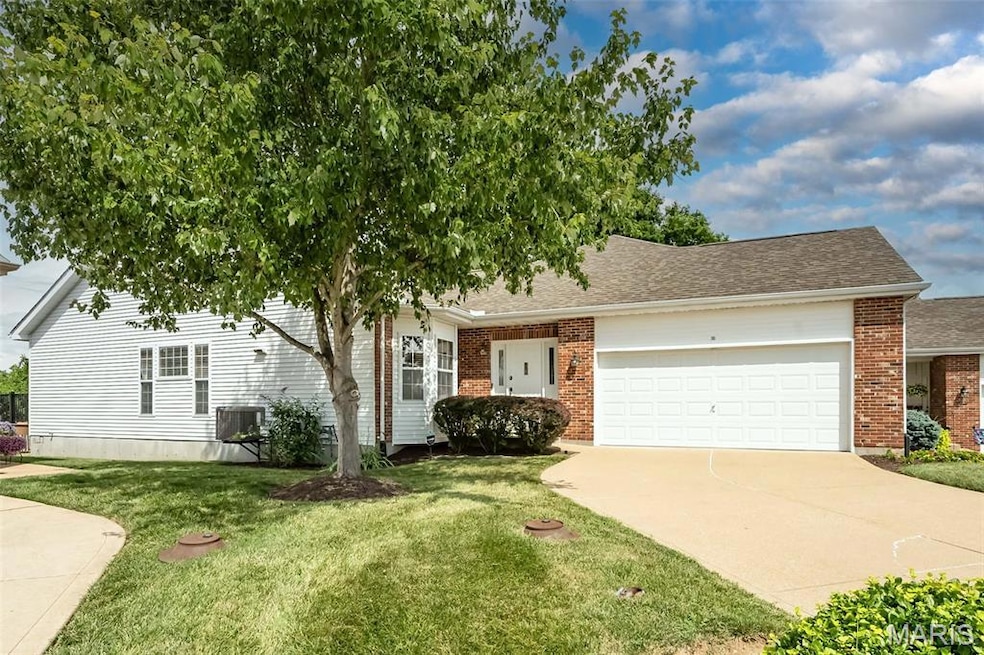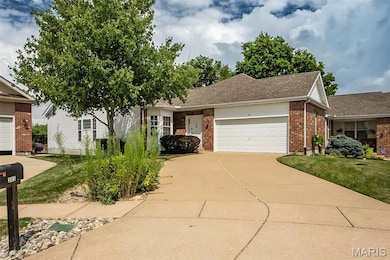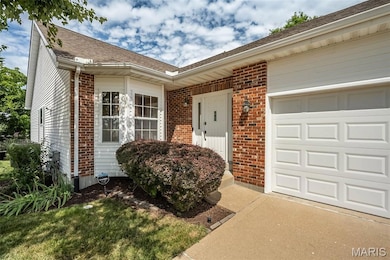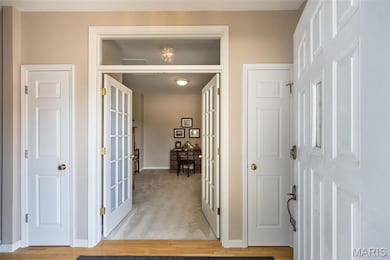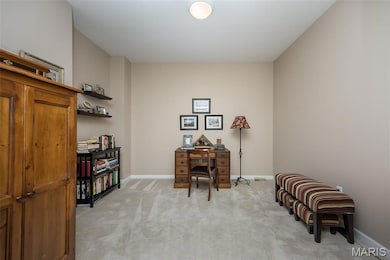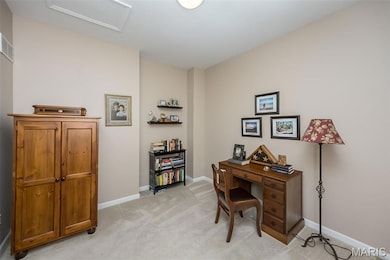
303 Holloway Ridge Ct Ballwin, MO 63011
Estimated payment $2,255/month
Highlights
- Very Popular Property
- Deck
- Home Office
- Westridge Elementary School Rated A
- Wood Flooring
- Breakfast Room
About This Home
You won’t want to miss this villa. Seller is original owner. Premium lot on quiet cul-de-sac. Entry foyer has wood floors along with the kitchen and breakfast area. Granite countertops. Fridge stays with the villa. Recessed lighting, six-panel doors. Master bedroom has a bay window and ceiling fan; two linen closets, master bath and shower. Second bedroom could possibly be converted back to a bedroom. Living room and dining room have ceiling fans. Main floor laundry has egress window and rough-in. Maintenance free deck and two-car garage. Roof is covered as part of HOA.
Listing Agent
Coldwell Banker Realty - Gundaker License #2003003479 Listed on: 07/17/2025

Home Details
Home Type
- Single Family
Est. Annual Taxes
- $3,146
Year Built
- Built in 1998
Lot Details
- 7,018 Sq Ft Lot
- Cul-De-Sac
HOA Fees
- $470 Monthly HOA Fees
Parking
- 2 Car Attached Garage
- Garage Door Opener
Home Design
- Villa
- Brick Veneer
- Vinyl Siding
Interior Spaces
- 1-Story Property
- Gas Fireplace
- Living Room
- Breakfast Room
- Dining Room
- Home Office
- Unfinished Basement
- Rough-In Basement Bathroom
Kitchen
- Dishwasher
- Disposal
Flooring
- Wood
- Carpet
- Tile
- Vinyl
Bedrooms and Bathrooms
- 1 Bedroom
Laundry
- Laundry Room
- Washer
Home Security
- Security System Owned
- Fire and Smoke Detector
Schools
- Westridge Elem. Elementary School
- Crestview Middle School
- Marquette Sr. High School
Utilities
- Forced Air Heating and Cooling System
- 220 Volts
Additional Features
- Grip-Accessible Features
- Energy-Efficient HVAC
- Deck
Listing and Financial Details
- Assessor Parcel Number 22R-13-0616
Community Details
Overview
- Association fees include insurance, common area maintenance, roof, snow removal
- Holloway Ridge Condo Association
Security
- Building Security System
Map
Home Values in the Area
Average Home Value in this Area
Tax History
| Year | Tax Paid | Tax Assessment Tax Assessment Total Assessment is a certain percentage of the fair market value that is determined by local assessors to be the total taxable value of land and additions on the property. | Land | Improvement |
|---|---|---|---|---|
| 2023 | $3,146 | $44,840 | $14,000 | $30,840 |
| 2022 | $2,935 | $38,860 | $11,630 | $27,230 |
| 2021 | $2,913 | $38,860 | $11,630 | $27,230 |
| 2020 | $2,964 | $37,700 | $11,630 | $26,070 |
| 2019 | $2,976 | $37,700 | $11,630 | $26,070 |
| 2018 | $2,500 | $29,810 | $5,810 | $24,000 |
| 2017 | $2,441 | $29,810 | $5,810 | $24,000 |
| 2016 | $2,734 | $32,150 | $9,500 | $22,650 |
| 2015 | $2,679 | $32,150 | $9,500 | $22,650 |
| 2014 | $3,104 | $36,380 | $12,140 | $24,240 |
Property History
| Date | Event | Price | Change | Sq Ft Price |
|---|---|---|---|---|
| 07/17/2025 07/17/25 | For Sale | $275,000 | -- | $198 / Sq Ft |
Purchase History
| Date | Type | Sale Price | Title Company |
|---|---|---|---|
| Interfamily Deed Transfer | -- | Integrity Land Title Co Inc | |
| Interfamily Deed Transfer | -- | Integrity Land Title Co Inc | |
| Interfamily Deed Transfer | -- | None Available | |
| Interfamily Deed Transfer | -- | None Available | |
| Interfamily Deed Transfer | -- | -- |
Mortgage History
| Date | Status | Loan Amount | Loan Type |
|---|---|---|---|
| Open | $112,000 | New Conventional | |
| Closed | $115,500 | Stand Alone Refi Refinance Of Original Loan | |
| Closed | $118,000 | Stand Alone Refi Refinance Of Original Loan |
Similar Homes in Ballwin, MO
Source: MARIS MLS
MLS Number: MIS25034209
APN: 22R-13-0616
- 168 Kehrs Mill Trail
- 246 Leichester Cir
- 178 Spring Leigh Ct
- 428 Claymont Dr
- 103 Denbigh Terrace
- 2 Parkrose Ct
- 278 Oakleigh Woods Dr
- 150 Steamboat Ln
- 145 White Tree Ln
- 306 Essen Ln
- 110 Coral Terrace Unit 13
- 275 Essen Ct Unit TBB
- 321 Fairview Ct
- 419 Trail Grove Ct
- 313 Wildbrier Dr
- 538 Kenilworth Ln
- 447 Maymont Dr
- 231 Ries Rd Unit A
- 537 Claymont Place Dr
- 307 Blue Ridge Place Ct
- 500 Seven Trails Dr
- 249 Pine Tree Ln
- 120 Ballwin Manor Dr
- 170 Steamboat Ln
- 105 Whitewater Dr
- 433 Essen Ln
- 172 Log Hill Ln
- 427 Brass Lamp Dr
- 524 Ranch Dr
- 507 Glenmeadow Dr
- 134 Holly Green Dr
- 753 Clubhouse Dr
- 801 Boleyn Place
- 966 Barbara Ann Ln
- 920 Quail Terrace Ct
- 14441 Village Green Pkwy
- 1121 Dauphine Ln
- 2150 Village Green Pkwy
- 207 Enchanted Pkwy
- 398 Enchanted Pkwy
