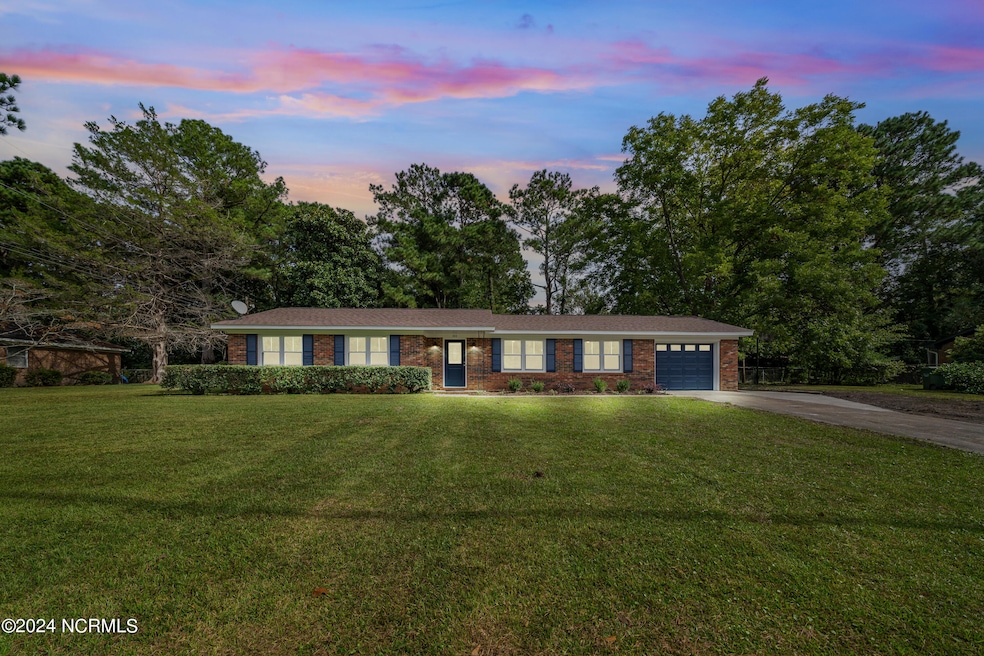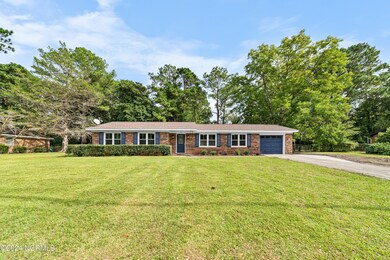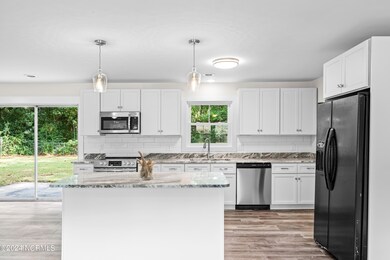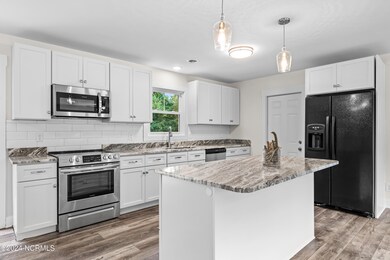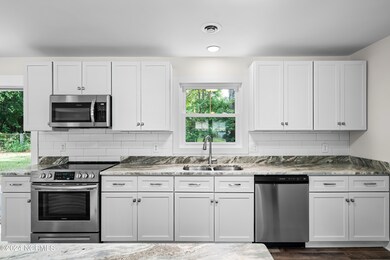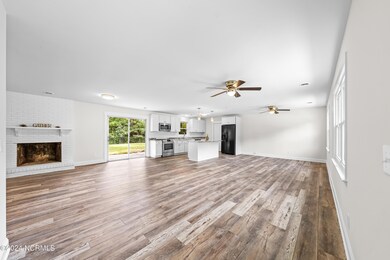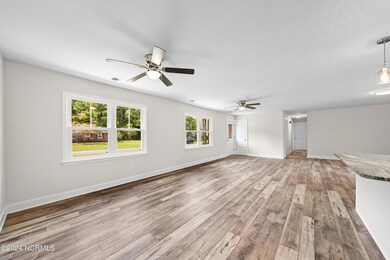
303 Kelly Rd Wilmington, NC 28409
Lansdowne NeighborhoodHighlights
- 1 Fireplace
- No HOA
- Tile Flooring
- Masonboro Elementary School Rated A
- Patio
- Kitchen Island
About This Home
As of April 2025Welcome to this beautifully updated 3-bedroom, 2-bathroom ranch in a sought-after school district! This home boasts an open floorplan with a brand new kitchen, featuring a spacious island, sleek granite countertops, and all appliances included. Perfect for entertaining, the kitchen flows seamlessly into the dinint area and cozy living room, complete with a brick fireplace.The new master bath offers a spa-like retreat, while the updated guest bath and fresh paint throughout add modern touches to every room including new light fixtures. This home's ideal location, just minutes to downtown Wilmington, Wrightsville Beach and area shopping.Additional features include a one-car garage, expanded parking area and easy access to local amenities. Don't miss this opportunity to own a move-in ready home in a fantastic neighborhood!
Last Agent to Sell the Property
Coldwell Banker Sea Coast Advantage License #243992 Listed on: 10/11/2024

Home Details
Home Type
- Single Family
Est. Annual Taxes
- $1,817
Year Built
- Built in 1972
Lot Details
- 0.41 Acre Lot
- Chain Link Fence
- Property is zoned R-15
Home Design
- Brick Exterior Construction
- Slab Foundation
- Wood Frame Construction
- Shingle Roof
- Stick Built Home
Interior Spaces
- 1,416 Sq Ft Home
- 1-Story Property
- Ceiling Fan
- 1 Fireplace
- Combination Dining and Living Room
- Pull Down Stairs to Attic
Kitchen
- Range<<rangeHoodToken>>
- <<builtInMicrowave>>
- Dishwasher
- Kitchen Island
Flooring
- Tile
- Luxury Vinyl Plank Tile
Bedrooms and Bathrooms
- 3 Bedrooms
- 2 Full Bathrooms
- Walk-in Shower
Laundry
- Laundry in Garage
- Dryer Hookup
Parking
- 1 Car Attached Garage
- Driveway
Outdoor Features
- Patio
Schools
- Masonboro Elementary School
- Roland Grise Middle School
- Hoggard High School
Utilities
- Forced Air Heating and Cooling System
- Heat Pump System
- Electric Water Heater
Community Details
- No Home Owners Association
- Millbrook Subdivision
Listing and Financial Details
- Tax Lot 25
- Assessor Parcel Number R06713-003-003-000
Ownership History
Purchase Details
Home Financials for this Owner
Home Financials are based on the most recent Mortgage that was taken out on this home.Purchase Details
Home Financials for this Owner
Home Financials are based on the most recent Mortgage that was taken out on this home.Purchase Details
Similar Homes in Wilmington, NC
Home Values in the Area
Average Home Value in this Area
Purchase History
| Date | Type | Sale Price | Title Company |
|---|---|---|---|
| Warranty Deed | $400,000 | None Listed On Document | |
| Warranty Deed | $400,000 | None Listed On Document | |
| Warranty Deed | $310,000 | None Listed On Document | |
| Deed | $4,000 | -- |
Mortgage History
| Date | Status | Loan Amount | Loan Type |
|---|---|---|---|
| Open | $392,755 | FHA | |
| Closed | $392,755 | FHA |
Property History
| Date | Event | Price | Change | Sq Ft Price |
|---|---|---|---|---|
| 04/07/2025 04/07/25 | Sold | $400,000 | -3.6% | $282 / Sq Ft |
| 02/21/2025 02/21/25 | Pending | -- | -- | -- |
| 01/24/2025 01/24/25 | For Sale | $415,000 | 0.0% | $293 / Sq Ft |
| 01/15/2025 01/15/25 | Pending | -- | -- | -- |
| 11/22/2024 11/22/24 | Price Changed | $415,000 | -2.4% | $293 / Sq Ft |
| 11/01/2024 11/01/24 | Price Changed | $425,000 | -3.4% | $300 / Sq Ft |
| 10/18/2024 10/18/24 | Price Changed | $440,000 | -2.2% | $311 / Sq Ft |
| 10/11/2024 10/11/24 | For Sale | $450,000 | +45.2% | $318 / Sq Ft |
| 08/05/2024 08/05/24 | Sold | $310,000 | -16.2% | $220 / Sq Ft |
| 06/14/2024 06/14/24 | Pending | -- | -- | -- |
| 06/14/2024 06/14/24 | For Sale | $370,000 | -- | $262 / Sq Ft |
Tax History Compared to Growth
Tax History
| Year | Tax Paid | Tax Assessment Tax Assessment Total Assessment is a certain percentage of the fair market value that is determined by local assessors to be the total taxable value of land and additions on the property. | Land | Improvement |
|---|---|---|---|---|
| 2024 | -- | $208,800 | $84,900 | $123,900 |
| 2023 | $1,323 | $208,800 | $84,900 | $123,900 |
| 2022 | $1,331 | $208,800 | $84,900 | $123,900 |
| 2021 | $447 | $208,800 | $84,900 | $123,900 |
| 2020 | $1,626 | $154,400 | $43,500 | $110,900 |
| 2019 | $1,626 | $154,400 | $43,500 | $110,900 |
| 2018 | $1,220 | $154,400 | $43,500 | $110,900 |
| 2017 | $1,626 | $154,400 | $43,500 | $110,900 |
| 2016 | $1,512 | $136,500 | $43,500 | $93,000 |
| 2015 | $1,446 | $136,500 | $43,500 | $93,000 |
| 2014 | $1,384 | $136,500 | $43,500 | $93,000 |
Agents Affiliated with this Home
-
Jennifer Farmer

Seller's Agent in 2025
Jennifer Farmer
Coldwell Banker Sea Coast Advantage
(910) 297-9811
4 in this area
148 Total Sales
-
Carolyn Blue
C
Buyer's Agent in 2025
Carolyn Blue
Dana Blanks Real Estate Inc.
(910) 233-5830
2 in this area
92 Total Sales
-
A
Buyer's Agent in 2024
A Non Member
A Non Member
Map
Source: Hive MLS
MLS Number: 100470542
APN: R06713-003-003-000
- 5101 Avine Ct
- 3556 Iris St
- 439 Kelly Rd
- 3616 Mason Port Dr Unit 53
- 125 N Hampton Rd
- 3165 Painted Turtle Loop Unit 40
- 3163 Painted Turtle Loop Unit 39
- 3159 Painted Turtle Loop Unit 38
- 3157 Painted Turtle Loop Unit 37
- 3172 Painted Turtle Loop Unit 3
- 3444 Port City Ct Unit 11
- 3445 Port City Ct Unit 16
- 3170 Painted Turtle Loop Unit 4
- 3442 Port City Ct Unit 10
- 3440 Port City Ct Unit 9
- 3443 Port City Ct Unit 15
- 3409 Port City Ct Unit 1
- 3441 Port City Ct Unit 14
- 3407 Port City Ct Unit 2
- 3439 Port City Ct Unit 13
